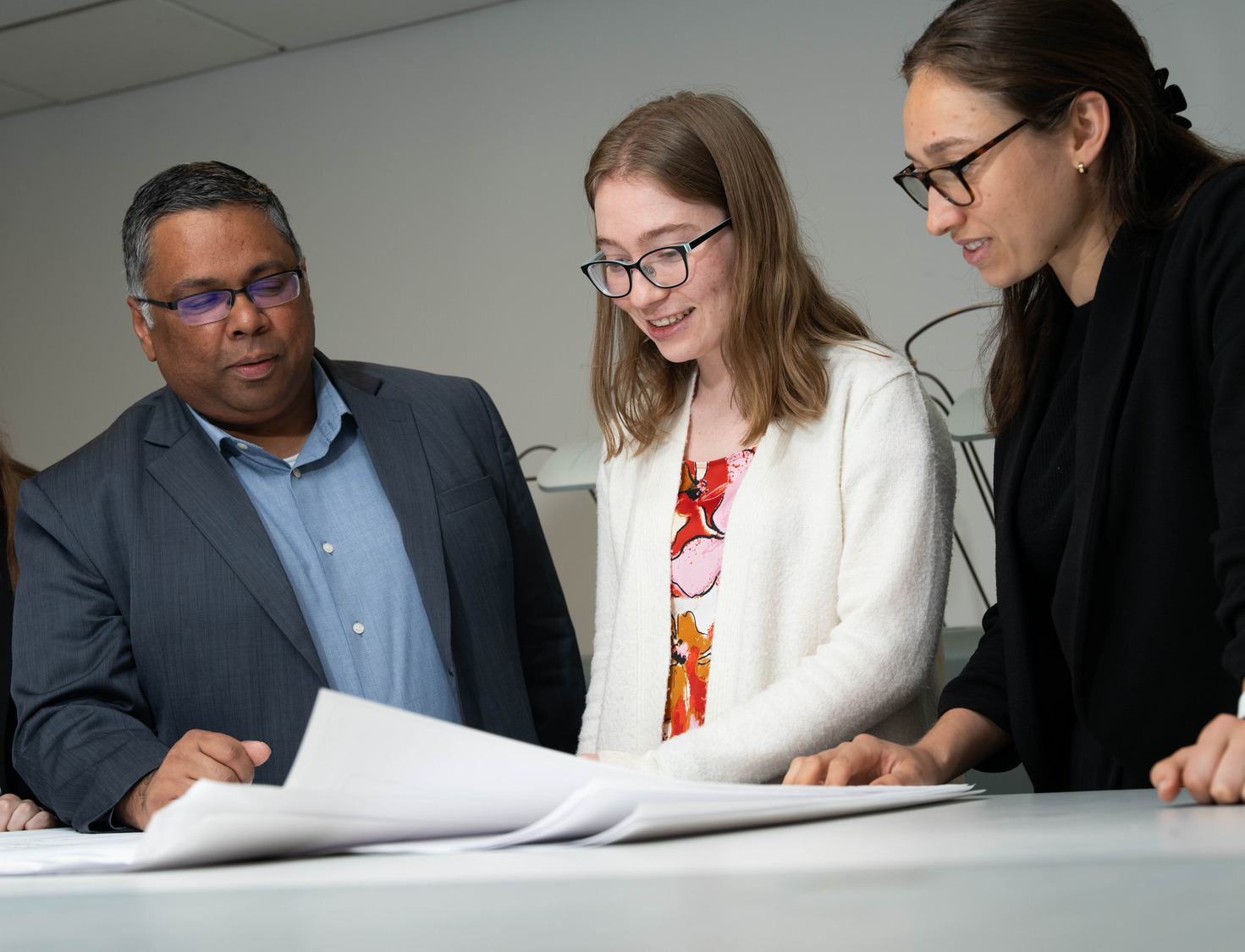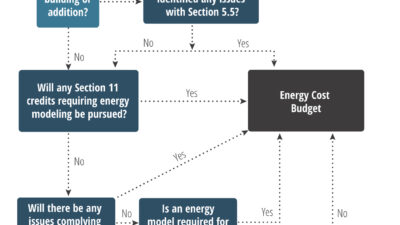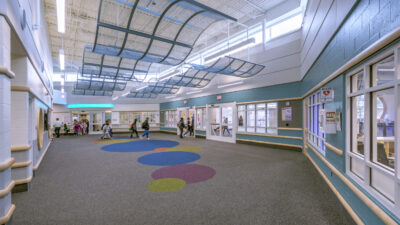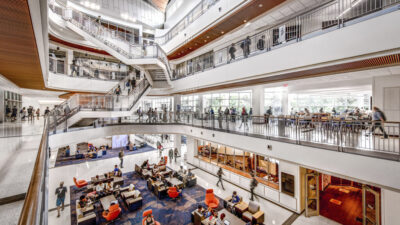ANSI/ASHRAE/IESNA 90.1-2010 has a variety of lighting and lighting controls changes. The goal of the newest version was to create a standard that could be used to produce buildings that are 30% more efficient than those designed with the 2004 standards.
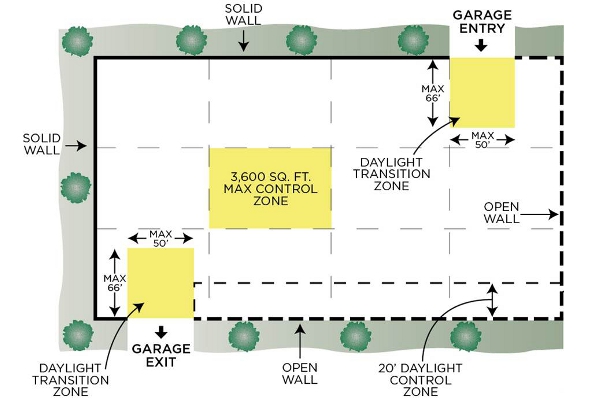
Lighting accounts for a major portion of the energy usage in commercial buildings and is, in fact, the largest consumer of electricity. As such, reductions in lighting energy usage alone can have a major impact in electricity consumption.
Last fall, the 2010 version of ANSI/ASHRAE/IES 90.1 was released. The goal of the 2010 version was to create a standard that could be used to produce buildings that are 30% more efficient than those designed with the 2004 standards. Lighting plays an important part in working toward this goal, and although there are more strict requirements on lighting power densities (LPD), the main focus for lighting changes is in controls, which presents the largest opportunity to save energy. This article summarizes the major lighting changes between the 90.1-2007 and the 90.1-2010 Standard.
Meeting the requirements
Criteria for meeting the lighting alterations exception (such that ASHRAE 90.1 LPD requirements do not apply) have become more stringent. As a result, many more alteration projects must now meet some of the requirements of ASHRAE 90.1-2010.
The 2007 version granted exception for alterations that replace less than 50% of the luminaires in a space, provided that such alterations do not increase the installed interior lighting power. The 2010 version grants exception only for alterations that involve less than 10% of the connected lighting load in a space or area, provided that such alterations do not increase the installed interior LPD. Alterations of more than 10% of the lighting load in a space or area must comply with LPD and automatic lighting shut-off requirements on 90.1-2010.
New text has been added to account for ballasts that have adjustable ballast factors, allowing the lighting power to be based upon the ballast factor that will be used in the design, provided that the ballast factor is not user changeable. Additional text has also been added granting exemption to parking garage transition lighting (for a transition zone up to 66 ft deep and 50 ft wide). Transition zones are the covered entry/exit areas to parking garages which may require increased lighting levels to allow for drivers’ eyes to adjust between very bright outdoor daylight and much more dimly lit parking garages.
Standard 90.1-2007 included mandatory provisions for automatic lighting shutoff, space control, exterior lighting control, and additional control. 90.1-2010 expands the mandatory provisions by requiring parking garage lighting control, automatic daylighting controls for primary sidelighted areas, and automatic daylighting controls for toplighting.
Automatic control devices (i.e. occupancy sensors) are required to be either manual on (commonly called “vacancy sensors”) or shall only turn lighting on to 50% power or less. The spaces exempt from this requirement include public corridors and stairwells, restrooms, primary building entrance areas and lobbies, and areas where manual-on operation would cause safety or security concerns. Furthermore, 90.1-2007 required automatic lighting shutoff in buildings larger than 5000 sq ft. The 2010 version does not limit this requirement to only buildings larger than 5000 sq ft.
Space control
Standard 90.1-2007 required at least one control device (e.g. light switch, dimmer, or occupancy sensor) for each space enclosed by ceiling-height partitions to control that space’s general lighting. 90.1-2010 adds that this controlled lighting shall have at least one control step of 30% to 70% of the full lighting power. Rather than require a firm 50% control step, this range allows flexibility for different applications and allows scenarios such as using inboard-outboard switching on 3-lamp fixtures or continuous dimming. Exceptions to this requirement include the following:
- Lighting in corridors, electrical/mechanical rooms, public lobbies, restrooms, stairways, and storage rooms
- Spaces with only one luminaire with rated input power less than 100 W
- Space types with lighting power allowance of less than 0.6 W/sq ft.
90.1-2007 required control devices that are programmed to turn lighting off within 30 minutes of all occupants vacating the space in classrooms, conference/meeting rooms, and employee lunch/break rooms. 90.1-2010 requires those devices (e.g.. occupancy sensors or timer switches) in the following spaces that were not included in 90.1-2007: lecture halls, training rooms, storage/supply rooms of 50 to 1000 sq ft, copy/print rooms, office spaces up to 250 sq ft, restrooms, and dressing/locker/fitting rooms. Shop/laboratory classrooms are exempt as are spaces that have multi-scene control systems. A space that requires lighting for 24-hour operation or for safety or security of its occupants is exempt from the lighting shutoff requirement.
Devices that are capable of overriding time-of-day scheduled shutoffs were limited to four hours in duration by the 2007 standard. In the 2010 standard, this override is limited to no more than two hours.
Parking lot lighting will need to be divided into zones no larger than 3600 sq ft for the application of required controls which shall have their lighting power reduced by at least 30% after 30 minutes of inactivity. HID fixtures of 150 W or less are exempt from this requirement. Daylight transition zones are also exempt. Instead, daylight transition zones shall be controlled separately to turn on during the day and turn off at sunset.
When sufficient daylight exists, lighting fixtures within 20 ft of a perimeter wall shall have power reduced provided that the perimeter wall has no exterior obstructions within 20 ft and has a net opening to wall ratio of at least 40%. Daylight transition zones are exempt from this requirement.
Daylighting controls are a new requirement in 90.1-2010, provided that certain daylighting criteria are met. If an enclosed space has a primary sidelighting area of 250 sq ft or greater, then the general lighting in that area shall be controlled by multilevel photocontrol. The photocontrol shall be capable of at least one control step of 50% to 70% lighting power as well as another control step of 0% to 35% lighting power. Adjustments to calibrate the light sensor must be readily accessible and must be remote from the light sensor location. Retail spaces are the only defined space type exempt from this daylighting requirement. Other conditions for exemption include: (a) if the top of the existing adjacent structures are at least twice as high above the windows as their distance away from the windows or (b) if the sidelighting effective aperture is less than 10%. Refer to 90.1-2010 definitions for the formula to calculate sidelighting effective aperture. The primary sidelighted area is illustrated in Figure 4. Refer to Standard 90.1-2010 definitions for more information on this calculation.
Similar requirements exist for toplighting in enclosed spaces. If the sum of the daylight area under skylights and the daylight area under rooftop monitors is 900 sq ft or greater, then the general lighting in that area shall be controlled by multilevel photocontrol. Again, the photocontrol shall be capable of at least one control step of 50% to 70% lighting power as well as another control step of 0% to 35% lighting power. Adjustments to calibrate the light sensor must be readily accessible and remote from the light sensor location.
Conditions for exemption include: (a) if existing adjacent structures/objects block direct sunlight for more than 1500 hours per year between 8 a.m. and 4 p.m., provided this is documented or (b) if the skylight effective aperture is less than 0.6%. Refer to 90.1-2010 definitions for the formula to calculate skylight effective aperture. Buildings in climate zone 8 with less than 1500 sq ft of daylight areas in an enclosed space are also exempt.
90.1-2010 now includes a new requirement for skylights to be installed in buildings. A minimum skylight fenestration area has been established for certain defined enclosed space types in buildings that are four stories or less and at least 5000 sq ft. With the increased use of skylights comes the required toplighting controls. The daylight area under skylights is illustrated in Figure 5. Refer to Standard 90.1-2010 definitions for more information on this calculation as well as the calculation for daylight area under rooftop monitors.
Additional control
90.1-2010 now requires lighting controls in stairwells. Stairwells will be required to have one or more control devices to automatically reduce lighting power in a controlled zone by at least 50% within 30 minutes of all occupants leaving that controlled zone.
For exterior lighting controls, there are several updates:
- Exterior lighting shall automatically be turned off when there is sufficient daylight.
- Building façade and landscape lighting will be required to be shut off between the later of midnight or business closing and the earlier of 6am or business opening.
- Lighting that is neither building façade nor landscape lighting will be required to have the lighting power automatically reduced by at least 30% either (a) between the later of midnight or one hour after business closing and the earlier of 6am or business opening or (b) after no longer than 15 minutes of inactivity.
- All individual lighting power allowances for building exteriors are now based upon the applicable lighting zone for the building site. These defined zones allow for differentiation between building sites to allow more lighting in well-lit zones and less lighting in dim-lit zones. Exterior lighting zones are defined in Figure 5.
Testing of lighting control devices and control systems is now required in 90.1-2010 to ensure they are functioning, calibrated, and programmed correctly. The individual(s) conducting and certifying the testing shall not have been directly involved in the design or construction of the project. Construction documents must now indicate the party responsible for the testing and certification of performance.
Interior lighting power allowances have been modified for most building area types with some remaining very close to previous values and others reduced. The overall weighted average reduction in LPD across the mix of buildings in the United States is approximately 15% over 90.1-2007 (the only building area type that whose LPD was not reduced is hospitals).
LPDs for building area and space-by-space methods were not just reduced by a flat percentage (and never have been). Rather, each space or building type LPD was individually altered based upon a number of factors, including improved lamp efficacies and product changes, the Illuminating Engineering Society (IES) recommended lighting levels, and actual modeling of realistic spaces/buildings. IESNA has more information about the actual process used by the IES/ASHRAE 90.1 lighting subcommittee to develop LPDs. LPD allowances using the space-by-space method have been reduced for many space types, although LPDs for some space types have been increased compared to the 2007 standard. The allowances for additional lighting power in retail areas to highlight merchandise have been decreased. Table 1 summarizes the change between the 2007 and 2010 standards. One example of an effective way to comply with the new more stringent requirements is to use ceramic metal halide (CMH) lamps rather than inefficient halogen and incandescent lamps to highlight merchandise.
Increased lighting power allowances are now permitted for spaces that install advanced controls in addition to mandatory control requirements. Based upon the space type and the control method used, an additional 5% to 30% of the lighting power under control may be allowed. This additional power can be used anywhere in the building.
90.1-2010 incorporates a room cavity ratio (RCR) adjustment for unusual room geometry. If, for example, the RCR for a space is greater than the RCR threshold listed in 90.1-2010 Table 9.6.1, a 20% increase in LPD is allowed. This allows for rooms with unusual geometry (such as a room with a high ceiling) to use more light as needed. Corridors less than 8 ft wide also qualify for the 20% LPD increase.
Per 90.1-2010, construction document drawings shall require that record drawings be provided to the building owner or designated representative within 90 days of system acceptance. Operating and maintenance manuals shall also be provided, including submittal data, narratives, and recommended settings for all lighting equipment and controls.
Although indirectly related to lighting, the new requirement for automatic receptacle control should be noted. The requirement in the 2010 standard is that a minimum of 50% of all 125 V, 15 A, and 20 A receptacles shall be controlled by an automatic control device for private offices, open offices, and computer classrooms (this includes receptacles in modular partition walls). Control options include time-of-day shutoffs or occupancy/vacancy sensor control.
Schultz is an electrical engineer with Metro CD Engineering and serves as education chairman for his local Illuminating Engineering Society section (IES). He is a 2011 Consulting-Specifying Engineer 40 Under 40 winner. Chow is the founder and owner of Metro CD Engineering. He is a 2009 Consulting-Specifying Engineer 40 Under 40 winner.
Case Study: Going beyond the code
