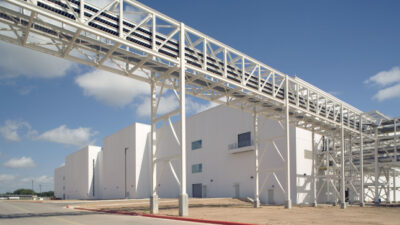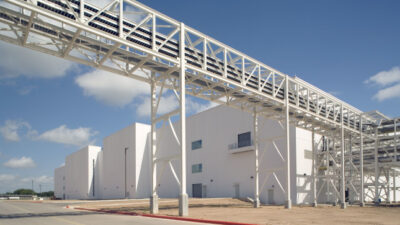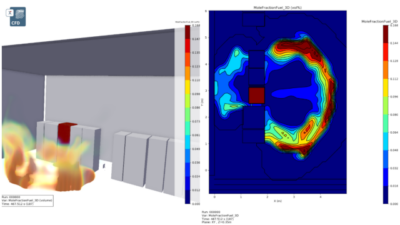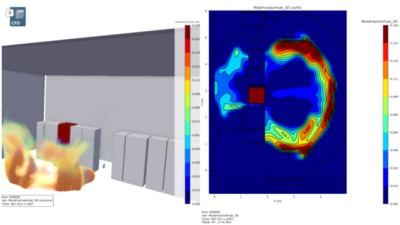View the full story, including all images and figures, in our monthly digital edition
The NFPA 20 Standard for the Installation of Stationary Pumps for Fire Protection committee has proposed and accepted a new chapter covering fire pumps in high-rise buildings. A final vote by the full NFPA body at the spring 2009 NPFA convention is necessary before the changes officially become part of next edition of NFPA 20. This proposed high-rise chapter has significant implications for high-rise fire protection and may also impact cost and some current design practices.
The provisions in this chapter were developed in response to observed significant differences in the way fire pumps were used in high-rise buildings, and concern that some of the design practices would not provide the high level of reliability needed.
After the destruction of the World Trade Center on Sept. 11, the National Institute of Standards and Technology prepared a report identifying design objectives to improve life safety and minimize the impact of a future attack. One of the recommendations of the NIST World Trade Center Report was to enhance the performance, and possibly the redundancy, of active fire protection systems (sprinklers, standpipes/hoses, fire alarms, and smoke management systems) in buildings to accommodate the greater risks associated with increasing building height and population, increased use of open spaces, high-risk building activities, fire response limits, transient fuel loads, and higher threat profile. The requirement in the new NFPA 20 high-rise chapter will provide increased redundancy and reliability.
The chapter marks a significant move toward standardizing fire pump design in high-rise buildings, and assuring an appropriate level of reliability in the design.
New NFPA 20 requirements
The following significant changes to NFPA 20 have been accepted by the NFPA 20 Committee. It is anticipated that the changes will be part of the 2010 edition of NFPA 20.
Fire pumps operating in series must be located in the same room. A maximum of three fire pumps may be arranged in series.
Auxiliary power for electric motor driven fire pumps is required whenever the fire pump serves any floors that are beyond the pumping capacity of the fire department.
Access to fire pump rooms is required directly through an exterior door or through a 2-hr rated enclosed passageway connected to an exterior door or an enclosed stairway.
Water tanks supplying fire pumps that serve floors beyond the pumping capacity of the fire department:
Must hold the full fire protection water demand
Must be subdivided and piped so that a minimum of 50% of the total fire protection water demand is available with any one compartment or tank out of service.
A minimum of two automatic fill valves is required for the water tank. Each fill valve, when operating independently, is required to refill the system at a rate equal to or greater than the fire protection demand rate.
The water supply/fire pump arrangement must be such that the full fire protection water demand can be met even with the failure of any single component. This requirement can be met with a properly arranged backup fire pump, or possibly by down feeding from a tank located higher in the building.
The philosophy behind the codes
In the past few years there has been a significant increase in the construction of high-rise buildings with multiple floors that are beyond the pumping capacity of the fire department and/or the ability of the fire protection system piping to withstand the pressures necessary to pump water from the ground level to the higher floors. This limit typically is reached when the building exceeds 400 to 500 ft. At this height, it may be impractical to evacuate all of the building occupants in the event of a fire. The building must be self-contained and the occupants must be protected in place. This makes the reliability of the fire protection systems critical.
NFPA standards are “minimum” standards, and are not intended to assure complete success. There is an attempted balance between cost and risk built into the code requirements. Owners, insurance companies, and building code officials/authorities having jurisdiction (AHJ) may require higher reliability than that provided by minimal compliance with an NFPA standard. Conditions where higher reliability may be required or appropriate include:
Risks with a high and/or dense occupancy load, such as exhibition centers
Risks with high intransient and/or business loss value, such as distribution centers and key manufacturing facilities
Risks were occupants cannot be easily evacuated and need to be protected “in place” such as hospitals and high-rise buildings.
Typically, the level of protection reliability required for these types of facilities is determined by the building codes and/or owners and engineers working in conjunction with insurance companies and AHJs.
The NFPA 20 committee did discuss if it was appropriate in an NFPA standard to include requirements intended to provide a higher reliability for specific risks, i.e., high-rise buildings. The committee reached a consensus to provide enhanced reliability for high-rise buildings for the following reasons:
Occupants cannot necessarily be completely evacuated and must be protected in place or on “refuge floors.”
Manual fire-fighting operations are totally dependant upon the water supply from the fire protection systems.
Fire pump installations in high-rise buildings may be complex, and should not rely on manual intervention.
Current designs for some high-rise buildings did not provide the level of reliability that the committee felt was needed.
Fire pump installations in high-rise buildings tend to be more complex, and complete guidance should be provided in the installation standard.
The requirements in the high-rise chapter of NFPA 20 were developed after reviewing current code requirements, current design practices, firefighting operations, maintenance implications, and overall reliability and risk exposure.
In general, the requirements in the high-rise chapter are intended to maintain the availability of the required fire protection water flow even with a single failure of any component, for buildings that are beyond the pumping capacity of the fire department. On floors where the fire department can use fire department connections to the standpipe/sprinkler system to pump their own water, the requirements intended to increase reliability are not applied. However, the fire protection design engineer should give serious consideration to using the higher reliability requirements throughout the buildings.
NFPA 20 must be used in conjunction with NFPA 13, 14, and 22 and other NFPA standards. The use of tanks, standpipes, and fire pumps is highly interrelated and must be coordinated.
The philosophy behind the high-rise fire pump requirements can be summarized as follows:
Monitoring and operation of the fire pumps by the fire department (in the event of a fire) should be as simple as practical.
Access to the fire pump room during a fire should be assured.
For high-rise buildings with floors above the pumping capacity of the fire department, the fire pump and water supply arrangement should be such that even with any single piece of equipment impaired and/or isolated, the full fire protection demand can be met.
Design issues
The issues most directly affecting the ability to meet the philosophy are:
The arrangement of fire pumps operating in series
Access to the fire pump room during fires
Reliability of fire pumps and water supply.
Pressure considerations caused by the various floor heights frequently result in fire pumps arranged in series (i.e., the suction for one or more pumps comes from the discharge of a pump located upstream) for the higher standpipe/sprinkler zones in high-rise buildings.
There is an inherent decrease in reliability when pumps operate in series. Table 1 shows the reliability of the second and third series pumps compared to the reliability of a single pump.
Theoretically, pumps operating in series can be in close proximately or on different floors. This vertical staging—placing the second or third fire pump in series on a higher floor—lowers both the suction pressure to, and discharge pressure from, the downstream pumps. However, with this arrangement, failure of the low zone fire pump would result in the loss of fire protection to all zones supplied.
Figure 1 shows vertical staging of a fire pump.
When the pumps are located on the same level, failure of the lower zone pumps to start will not result in cavitation of the downstream pumps. If the pumps are on different levels, failure of the lower zone pumps to start may result in cavitation with likely damage to and downtime of the downstream pumps. While an interlock is required to prevent this rare event, it still can occur. In addition, if the pumps are on the same level, the higher zone pump may be able to provide fire protection water for part of the high zone system, even if the low zone pump fails to start.
Pump testing is more complicated when the fire pumps are located on different levels, as more people are needed to conduct a test.
In addition, while it seems like placing pumps on different levels should make them less susceptible to harm, it actually makes them more susceptible because they are interdependent. The probability of an event disabling the first pump (and, therefore, all pumping capacity) is the same with either arrangement (series pumps on one level or multiple levels). If the pumps are on different levels, there is an additional probability of disabling a higher zone pump. Table 2 shows the probabilities of disabling each zone with both arrangements based on an assumed 10% probability of a successful deliberate attack at each pump location.
Requiring series pumps to be in the same pump room ensures qualified personnel can respond and assess pump operation during a fire in accordance with Section 5.3 of NFPA 20. It eliminates the need for communication between pump rooms to assess the condition of the fire pumps. It maintains the interconnecting fire pump control wiring within the 2-hr fire rated pump room and thereby improves the reliability of the system. When the pumps are at the same elevation, failure of one of a lower zone pump will not result in cavitation and damage to the higher zone pumps that it feeds. Locating pumps in series in the same room reduces fire department connection complexity and provides additional options for firefighters to pump water into the building sprinkler systems. When series pumps are located on upper building floors, fire department connections often are not provided, and the high zone pump, out of the reach of fire department or manual intervention, is the only means of providing water to the higher building floors.
With vertically staged fire pumps, it is difficult to find an appropriate place to discharge water when testing fire pumps located higher in the building. Under the new high-rise chapter standards, water can be discharged back into the water supply tanks.
The vertical series staging of fire pumps has some unique maintenance and impairment issues. Maintenance on the low zone requires upper zone fire pumps to be taken out of service. Restoring the fire pumps to service quickly in case of emergency is much more difficult when the pumps are on different levels and the elevators may be out of service.
In summary, series fire pumps for high-rise applications should be in the same room for the following reasons:
It simplifies fire department response and monitoring of the fire pumps.
It simplifies fire pump maintenance and restoring fire pumps to operation in the event of an emergency occurring during maintenance.
It provides higher reliability against an intentional harm event.
It prevents cavitation and damage to higher zone pumps if the low zone pump fails to start.
It simplifies fire pump testing and reduces testing costs.
Water demand redundancy
Fire pumps and water tanks require service and maintenance, and will be out of service for maintenance or repair during the course of their expected life. Without a redundant means of providing the fire protection water demand, one or more zones would be left without water for firefighting, thereby increasing the hazard to building occupants. High-rise buildings are inherently costly, and providing redundant fire pumps has a minimal effect on the overall cost of the building. In addition, the pumping capacity needed for the fire protection demand can be tapped to provide makeup water to higher zones.
The primary water supply for high-rise buildings is typically a municipal water connection or water tank with a fire pumps for the lower zones, and tanks with or without fire pumps for higher levels.
Redundancy for the water supplied from a tank can be provided by a suitable piped and subdivided tank that is refilled automatically from the standpipe system below or above. Provided that the tank compartments are suitably sized, this arrangement meets the requirement that 50% of the total fire protection water demand is available with any one compartment or tank out of service. The automatic refill will augment the portions of the tanks that are in service to provide the full fire protection demand, thereby meeting the design philosophy for the water supply.
Adequate pressure to operate the fire protection system also is required. If the primary means of providing adequate pressure is through a fire pump, a backup fire pump will meet the proposed code requirements and meet the design philosophy behind the requirements. It also may be possible the meet the pressure requirements by down feeding from a tank located above the fire protection system.
Figure 2 shows a six-zone standpipe system where all zones are supplied by fire pumps. Zones 1, 3, and 5 are fed by a fire pump taking suction from a tank. The fire pumps that serve Zone 2, 4, and 6 are arranged in series with the fire pump from the zone below. The lower tank is fed from domestic water. The second and third tanks are refilled from the standpipe zone below and domestic water. Duplicate pumps are used to increase reliability. The design shown in Figure 2 is arranged so that the system is fully operational even with the failure of any single component.
Figure 3 shows a four-zone standpipe system where a high-pressure pump is used as the primary fill for the upper tanks. Zones 1 and 3 are gravity fed from the tank above. Zones 2 and 4 are supplied by fire pumps taking suction from a tank. Figure 3 also is arranged so that the system is fully operational even with the failure of any single component.
Figure 4 shows a four-zone standpipe system where a fire pump taking suction from a tank supplies Zones 2 and 4. Zones 1 and 3 are gravity fed from the tank above. The standpipes are used as the primary fill for the upper level tanks. As in the others, Figure 4 is arranged so that the system is fully operational even with the failure of any single component.
The firefighters need to have access to the fire pumps required to fight a fire. The requirement for direct access to a fire pump room though an exterior door or through a 2-hr rated enclosed passageway connected to an exterior door or an enclosed stairway is intended to provide that accessibility.
Table 1Reliability of pumps operating in series
Reliability of 1 pump
Reliability of 2 pumps in series
Reliability of 3 pumps in series
0.5
0.250
0.125
0.6
0.360
0.216
0.75
0.563
0.423
0.8
0.640
0.512
0.9
0.810
0.729
0.99
0.980
0.970
0.999
0.998
0.997
0.9999
0.9998
0.9997
Table 2
Fire pump arrangement
Low zone
Mid zone
High zone
Probability of impairing zone 1
Single pump room
10%
10%
10%
Vertically staged pumps
10%
19%
27.1%
Author Information
Pennel is a project manager with Schirmer Engineering. His expertise lies in fire protection systems and water supplies. He is registered as a Professional Engineer in 38 states, and is the Chairman of NFPA 20.



