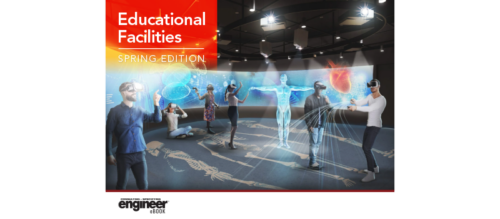Designing socially distant K-12 schools
Schools have to adjust to the new normal because of COVID-19. This includes making them socially distant. See how one engineer is working on that for K-12 schools.
Stuart Brodsky contributes extensively to a piece from The 74 focused on how K12 schools will be reimagined this fall to try and bring students together during the pandemic.
Titled, “One-Way Hallways, See-Through Partitions, Handwashing Stations & Lunch in Class – Architects’ Models for Socially Distanced Schools,” the article acknowledges “uncertainty surrounding what in-building learning may look like come the new school year is posing unique challenges across the United States.”
The 74 is a non-profit, non-partisan news site covering education in America. Its mission is to lead an honest, fact-based conversation about how to give America’s 74 million children under the age of 18 the education they deserve. The full article is available online. Here are key excerpts:
On considering the full scope of possibilities
“The idea of returning to school could be very challenging and maybe even traumatic,” said Brodsky. “Coming up with ways to be received back under one roof has a lot of complexity and community-, family- and student-related things that need to be considered.”
For example, many schools are discussing hybrid schedules, which would bring groups of students into the building on an alternating basis, with the other students learning from home. Brodsky’s firm is developing tools to study that capacity to help schools understand how to fit students in their buildings. There wouldn’t be a single solution, as some schools may choose to provide six feet of distance between students while others may want to accommodate additional personal space. Either way, a typical classroom that used to have 25 to 30 students won’t be able to fit more than half that number.
So expect libraries, cafeterias and gymnasiums to convert into classroom spaces, using dividers for visual separation between groups of students to make the large spaces appear smaller. Brodsky said schools don’t want to “give up things that make school experiences,” like art or music, that help students feel comfortable and safe. But rather than having, say, a dedicated music room, a music teacher could move from class to class, freeing up another area for students to distance in. “We will definitely be repurposing space in a building,” Brodsky said.
On signage and engineering
Helping students move through the building through signs and graphics will play a major role as well. Dots and tape on the floor have become commonplace in grocery stores to keep people physically apart or moving in certain directions, and French expects school hallways will likely turn into one-way streets.
“We have always used visual cues to keep us safe,” Brodsky said. “Inside a building, we think it will be really important to have signage and communication to remind students to remain six feet apart. We think visual cues can be really important to help navigate this instead of constantly having to remember another set of rules.”
One area where schools may need to spend money right away is on ventilation, Brodsky said, increasing airflow in buildings to add more outside air to the mix and boost the rate of air exchange. Also, enhancing filtration — passing air through a filter or ultraviolet light — can help remove viruses. As schools grapple with how to sanitize classrooms and high-traffic areas, expect to see an increased interest in using ultraviolet light to sterilize instead of relying on cleaning solutions.
This article originally appeared on CannonDesign’s website. CannonDesign is a CFE Media content partner.
Original content can be found at www.cannondesign.com.
Do you have experience and expertise with the topics mentioned in this content? You should consider contributing to our CFE Media editorial team and getting the recognition you and your company deserve. Click here to start this process.


