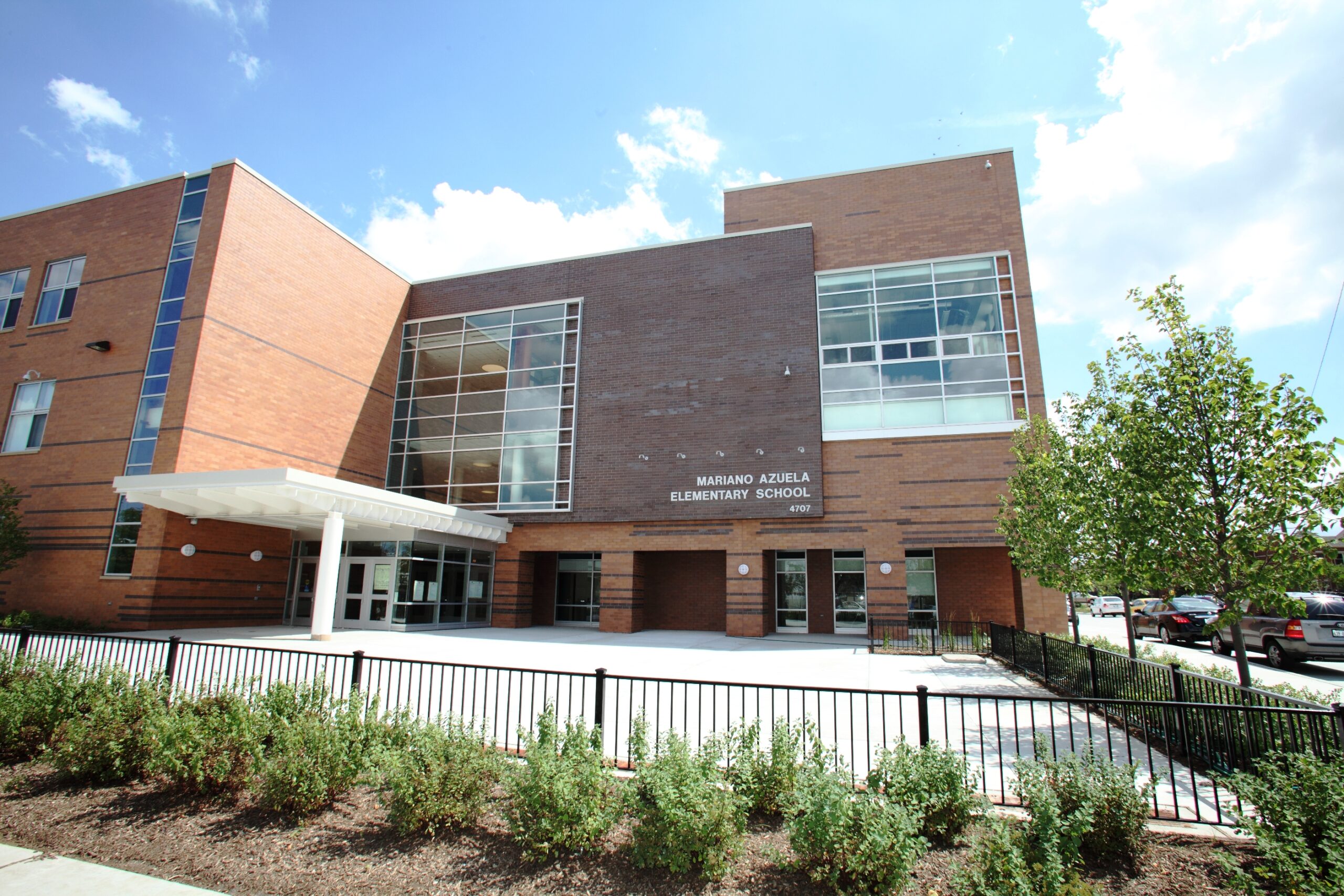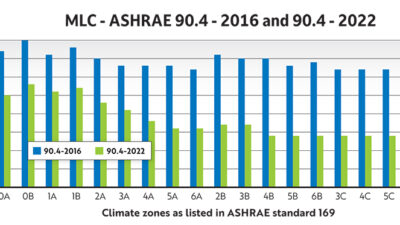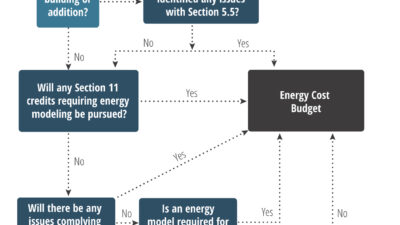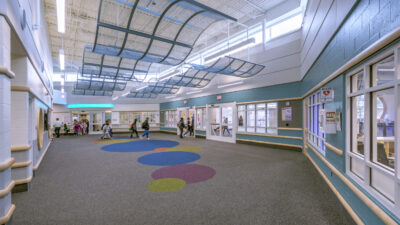Chicago Public School Mariano Azuela Elementary School

Main Story Design Strategies LEED MEP Related Credits Case Study
Chicago Elementary School
Contrary to the belligerent or high-handed architects of engineers’ nightmares, this project was a very smooth and collaborative design process between CCJM Engineers and Legat Architects, along with a number of other consultants who helped guide this project through design and construction, meeting the design and construction schedules and expectations of the Chicago Public Schools and the constructing agency, the Public Building Commission of Chicago. This is currently in the LEED review process for Gold level certification.
The following summarizes the various LEED credits and associated design strategies used to achieve the credits:
WE Credit 3: Water Use Reduction, 30% Reduction
Lee Pasteur will use 0.125 gpf urinals, 1.6 gpf water closets, 0.5 gpm flow controls for the lavatories and wash basins, 1.5 gpm shower flow control, 0.5 gpm sinks, and 2.5 gpm mop receptors. The use of these low-flow fixtures results in a water use reduction of about 35%.
EA Prerequisite 2: Minimum Energy Performance
The project has been designed to comply with the mandatory and prescriptive requirements of ASHRAE 90.1-2004.
EA Prerequisite 3: Fundamental Refrigerant Management
No CFC refrigerants are used in the design of the school.
EA Credit 1: Optimize Energy Performance
Whole building energy simulation method was used based on 90.1-2004 Building Performance rating method as per Appendix G. The methodology conforms to the mandatory requirements of sections 5.4, 6.4, 7.4, 8.4, 9.4, and 10.4 of the standard. The various design strategies employed on this project included high-efficiency fenestration and building envelope systems, VFDs on air handling units and pumps, energy recovery units for high outside air handling units serving the gymnasium and cafeteria, condensing boilers (Fig. 6), demand control ventilation, zone level VAV integrated with occupancy, enhanced lighting controls including daylight dimming systems and occupancy sensors, efficient lighting (T8s, moderate LPD), light shelves along the south exposure (Figs. 2, 3, and 4), and reduced fenestration along east and west exposures. The results of these efforts resulted in a building energy model that is 21.5% more efficient than the baseline building.
EA Credit 4: Enhanced Refrigerant Management
The HVAC&R refrigerant that is being used to meet this requirement is 134A. Although 134A has GWP potential, given the efficiency of the design, the overall calculated refrigerant ODP and GWP value is expected to be 98.
IEQ Prerequisite 1: Minimum IAQ Performance
The project will exceed the requirements of ASHRAE 62.1-2004 values for ventilation rates in breathing zones are used in conjunction with the ASHRAE 62.1-2004 occupancy densities. Calculations used the methodology are outlined in Section 6.2 Ventilation Rate Procedure.
IEQ Credit 5: Indoor Chemical & Pollutant Source Control
Where chemical use occurs, including housekeeping areas and copy/printing rooms, deck-to-deck partitions are provided along with separate dedicated outside exhaust at a rate of 0.5 cfm/sq ft. A negative pressure of 0.02 in. of water gauge on average will be maintained. MERV 13 air filters were specified for the air handling units, and filters were changed out prior to building occupancy.
IEQ Credit 6.1: Controllability of Systems, Lighting
Individual lighting control will be provided for 90% of individuals in work spaces. These individual lighting controls consist of plug-in low-voltage task lighting fixtures, which will have individual control. A lumen maintenance system using the daylight dimming system is provided to maintain illuminance at 60 foot-candles for the life of the lamps. The dimming system can be manually operated for A/V mode. Classroom lighting controls have been designed to achieve required results including scenes for general illumination and for A/V illumination. Photocells and occupancy sensors provide general lighting level control while ensuring an efficient use of artificial lighting.
IEQ Credit 6.2: Controllability of Systems, Thermal Comfort
Thermal comfort is maintained for individual thermal comfort in spaces like private offices, open plan workstations, reception stations, and the nurse’s area by providing self-contained modulating VAV boxes to allow temperature resetting for thermal comfort by at least 50% of the occupants. Multi-occupant spaces such as classrooms, gymnasium, library, and dining room are provided with a limited deadband temperature sensor that is accessible to occupants for minor adjustments.
IEQ Credit 7.1: Thermal Comfort, Design
This project complies with ASHRAE 55-2004. Temperature sensors will be set to automatically adjust to respond to winter, summer, and unoccupied conditions. Temperature and humidity control devices are integrated into the BAS to automatically control temperature and, when required, humidity levels.
IEQ Credit 8.1: Daylight and Views
Provide the building occupants with daylight and views into at least 75% of the regularly occupied areas of the building. Over 90% of building spaces have daylight and views.
IEQ Credit 9: Enhanced Acoustical Performance
Contrary to most anecdotes about green roofs, the primary benefit of vegetation on high-performance roofs isn’t necessarily significant improvements in thermal properties, but rather in acoustical insulation. The added mass provides significant acoustical dampening to an otherwise light construction compared to walls. The following photo shows the vegetated roof on the school, which helps attenuate the noise of aircraft whose flight path for landings is very close to the school. While there was significant noise from aircraft on the roof, on the upper floor of the school the noise from aircraft is negligible in part due to the added mass on the roof.
–Roy is vice president with CCJM Engineers. He is a cross-disciplinary mechanical engineer who has successfully designed integrated mechanical/electrical systems for LEED-certified schools, as well as commercial, aviation, industrial, and institutional facilities for the past 22 years.
Return to:
Designing Efficient Schools: Main Story
Designing Efficient Schools: Design Strategies
Designing Efficient Schools: LEED MEP Related Credits



