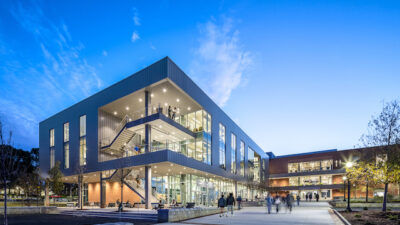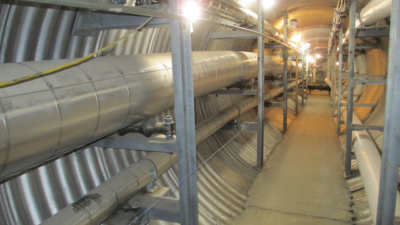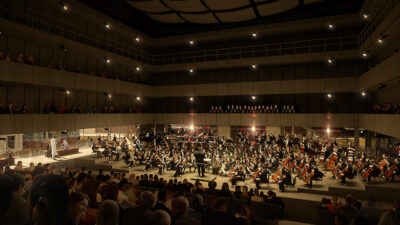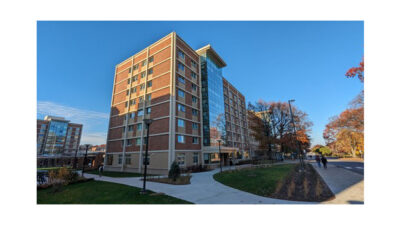This grande dame of Kansas City, Mo.’s historic Country Club District has a long, storied and varied history. Originally built in 1917, the Crestwood was originally known as the Brookside Hotel and Apartments. It has served as temporary housing for military personnel in World War II, as a dorm for the St. Paul School of Theology, and as a home away from home for flight attendants. Most recently, it sat vacant and in a state of disrepair.
“If these walls could talk…” It’s an old expression that’s apt for the new Crestwood Condominiums building in Kansas City, Mo. This grande dame of the city’s historic Country Club District has a long, storied and varied history. Originally built in 1917 and designed by John McKenknie, one of Kansas City’s most prolific architects, the Crestwood was originally known as the Brookside Hotel and Apartments. Over the years, the building’s function and level of upkeep has oscillated. It has served as temporary housing for military personnel in World War II, as a dorm for the St. Paul School of Theology, as University of Missouri Kansas City campuses Treadway Hall, and as a home away from home for flight attendants. Most recently, it sat vacant and in a state of disrepair.
But this past year, the building was restored by developers Ralph Myers, Jr. and Frederick Truog with the help of investors, designers, architects, distributors and vendors. Today, the building has been restored as Crestwood Condominiums, with the interior completely gutted but its classic character intact. The reborn building also features modern amenities and safety features.
Ironically, thanks to one of the building’s most technologically advanced new features, the walls of the new Crestwood Condominiums can, “talk.” The building communicates smoke and fire danger to building management, residents and the fire department through a state-of-the-art life safety system.
The Crestwood solution includes one addressable control panel located in the main office and one remote annunicator located in the building’s main lobby. The Crestwood solution also includes several RPS-1000 intelligent power supplies.
“The Silent Knight system covers every one of our current 38 units, as well as all the hallways and common areas,” said building manager Donna Shippy. “The whole building is protected — I feel like it’s my guardian angel.”
Crestwood’s all-in-one fire system uses 139 addressable points, with the option of expanding to 1016 points, that let the user determine exactly which device has been activated or needs attention. It also uses distributed power supplies, enabling power sources to be located near evacuation areas, rather than having to institute a complex wiring system. Other advanced system features include an enhanced user interface and programmed output groups for elevator and elevator curtains.
“During an alarm situation, the panel tells us exactly where in the building the problem is taking place,” Shippy said. “The system triggers doors that automatically drop down in front of the elevators, blocking their use. Residents are directed to the closest stairway and then to the nearest exit or safe area.”
Shippy is proud of her building, both inside and out. “It’s a handsome building,” she concluded, “one that perfectly suits this historic neighborhood with its gothic design and brick elements.”
For more information on the life-safety system manufacturer, Silent Knight, click here



