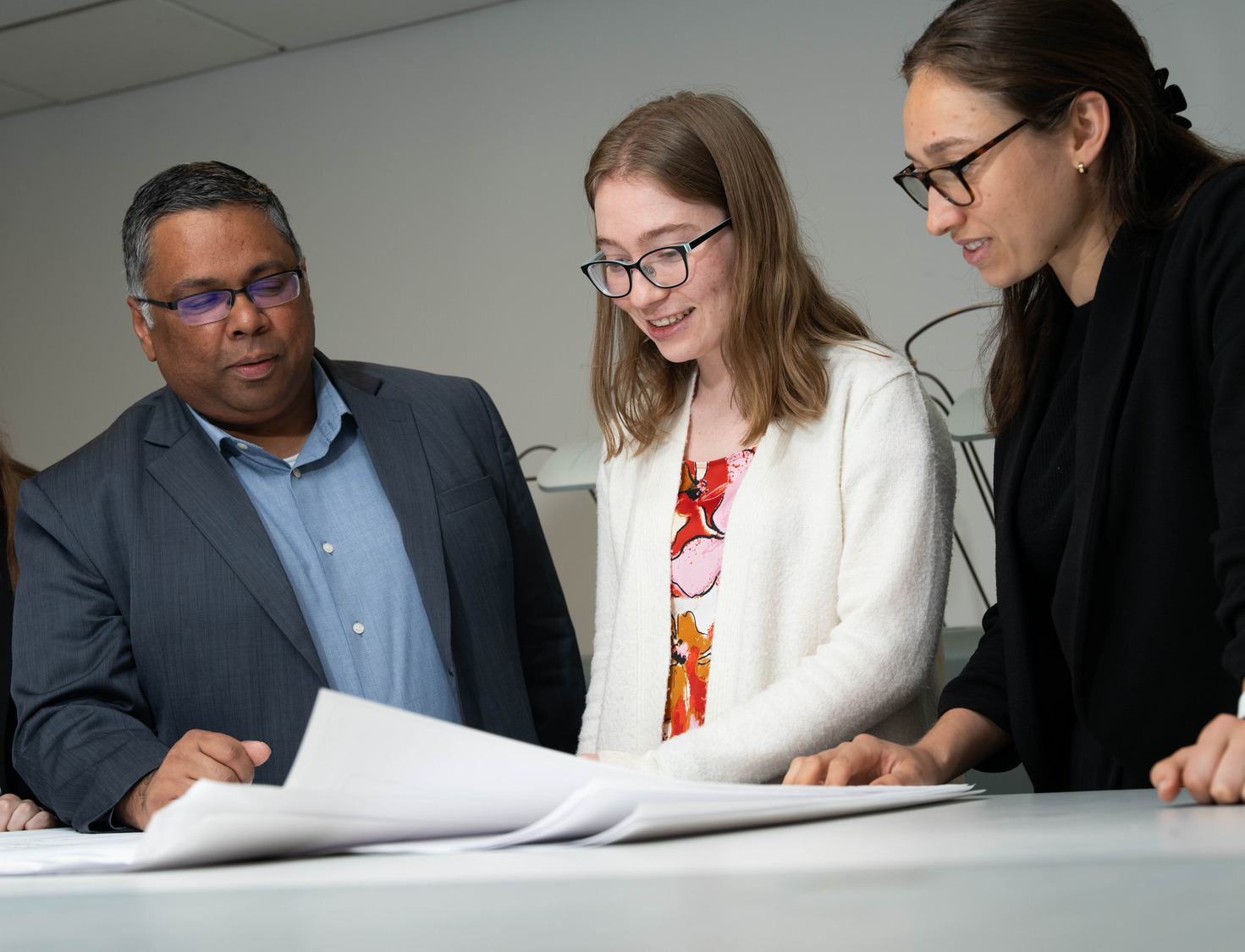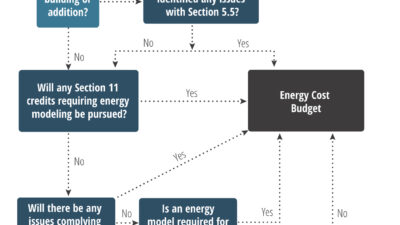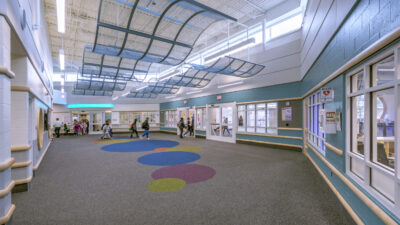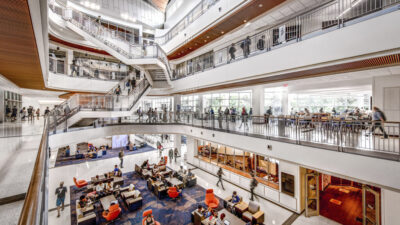Engineers and architects at Albert Kahn Assocs., Inc. have created more than just a building in the new Granger Center, developed for Ferris State University in Big Rapids, Mich. In essence, designers at this Detroit-based firm have also written a textbook for students in Ferris State's construction technology management and HVAC/R programs.
Engineers and architects at Albert Kahn Assocs., Inc. have created more than just a building in the new Granger Center, developed for Ferris State University in Big Rapids, Mich. In essence, designers at this Detroit-based firm have also written a textbook for students in Ferris State’s construction technology management and HVAC/R programs.
This new text turns Louis Sullivan’s form-follows-function maxim around; here, function actually becomes form. Hallways are lined with exposed plumbing chases framed like artwork behind plate glass, and cable trays and ductwork create running sculptural forms overhead. All these elements are color-coded so students can follow their passage and connections throughout the 75,000-sq.-ft. building, which incorporates a portion of the campus’ existing Construction Technology Center. And, instead of being tucked away in some isolated corner, two stacked mechanical rooms occupy center stage as the structure’s organizing hub. Again, plate-glass walls allow a clear view of all equipment.
This unique use of building systems as both learning tools and design elements, along with sophisticated engineering systems—required to serve spaces as diverse as classrooms, offices and labs that focus on everything from furnace repair to bituminous-material research—has earned the project a 2004 ARC Award.
“We really created a wonderful design aesthetic,” says Alan Cobb, AIA, Kahn’s vice president and director of architectural design and the project principal. Cobb is quick to note the importance of Ferris staff in the effort. “It really was a collaboration between the architectural designers, the project team and the faculty at Ferris.”
More than just a pretty face
Designing the mechanical and electrical system for the Granger Center involved far more than simply leaving the pipes out for students to see. Faculty also wanted to incorporate numerous kinds of mechanical equipment, from traditional variable-air-volume (VAV) systems to radiant floor systems and ground-source heat pumps (see “From the Ground, Up,” p.32), to expose students to a range of technologies. Engineers also had to supply the wide array of research labs with necessary services—and address the conditions created by the research equipment.
For example, the school’s HVAC/R program is known for its hands-on approach in teaching students the ins and outs of equipment design and repair. Students studying furnaces in the Heating and Fuels Laboratory work with real equipment that generates real heat. Kahn’s engineers worked closely with the school’s faculty to determine system requirements for the space.
“The heating lab was quite a challenge,” says Phil Leader, P.E., Kahn’s director of mechanical engineering. “It took some negotiating with faculty to see how many furnaces would actually be running at any time.”
Ferris’s faculty determined that up to 20 furnaces—both natural gas and fuel oil—might be running at one time (though more might be connected). Designers provided a uniform network of natural gas and fuel oil supply lines, along with compressed air, city water distribution piping and underground sanitary drain piping. Numerous branch connections with valved outlets allow easy connection and disconnection, as does a similar scheme of flue-exhaust connections.
The lab is served by the general building supply- and return-air system when the furnaces are not operating. However, a dedicated VAV exhaust and makeup-air system kicks in when the furnaces turn on, with motorized duct dampers isolating the space to ensure odors don’t spread throughout the greater facility. Sensors monitor room pressure relative to outside conditions to activate make-up air supply and ensure operation of the natural-draft furnaces.
“The exhaust and make-up air systems remove the heat and keep the room comfortable and the room temperature constant,” Leader says.
Unique requirements
Similar to the heating lab, the center’s energy lab can also be isolated from other building systems. In this case, though, it’s to enable students to see—and feel—directly the effects various equipment and control changes can have on indoor comfort. The lab includes a mechanical engineer’s toy chest of equipment, including a small water-tube hot-water boiler with a flue-stack economizer (enclosed in glass walls at the fire marshal’s request), a 10-ton water-cooled reciprocating water chiller and an accompanying 10-ton cooling tower, chilled-water and cooling-tower water pumps, and a thermal stability tank.
Also included are two air-handling units: a dual-duct model with dual-duct VAV air terminal units and a single-duct VAV model. These units serve the lab itself, allowing students hands-on control over the environment.
Another challenge was humidification, which proved an issue in the concrete curing room that is part of the construction technology management program. Students in this lab do regular tests on various concrete technologies and mixtures. The concrete test cylinders must all be cured under identical, tightly controlled and very humid conditions. Leader’s team incorporated a domestic-water pressure booster into the plumbing system’s design to provide the 50 psi water supply required by the lab’s humidification equipment.
Staying flexible
Electrical engineers faced a task similar to that of mechanical designers: meeting the needs of multiple types of equipment. In addition, the Granger Center’s siting added complexity to their work. Existing switchgear intended for reuse was located adjacent to the portion of the existing Construction Technology Center that was planned to be incorporated into the new facility. The new construction was designed to rest directly over existing cable ductwork connecting the existing switchgear to the main electrical feeder for the entire campus, and this feeder line had to be relocated during the course of construction. Additionally, the feed for the new 1,000-kV substation within the facility had to run below an existing slab.
“We had to sequence the work to keep the system running while part of the construction was going on,” says Cobb.
With the building’s power supply in place, electrical plans for the various labs had to ensure power requirements for multiple makes and models of test equipment.
“We provided bus ducts in all the rooms, with multiple voltages,” explains Kevin Jones, project electrical engineer, including 480-volt single- and 3-phase, 208-volt 3-phase and 120-volt single-phase connections. “In case there’s trouble within the room, we have a main shut-off breaker—kind of a fail-safe approach.”
Both electrical and data cabling is distributed via overhead cable trays, which like the plumbing chases, are all exposed, with the cables color-coded to allow students to track them throughout the facility. In addition to providing yet another learning opportunity, this design should also make future changes easier.
“All the trays were designed for flexibility,” Jones says. “If you want to add or remove in the future, it’s an easy process because it’s all exposed. A professor, along with students, can work together to bring in new equipment.”
All of that suspended cable tray did pose some challenges for lighting planners, though, Jones adds. Lamp placement had to be carefully considered to ensure required light levels were maintained at floor level.
Maintaining control
Giving facility personnel the information they need to keep on top of the various climate control systems was essential to the successful operation of such a multitasking facility. At any given time, furnaces could be operating in one lab, commercial cooling equipment running in another, and fume-hood-driven fuel testing in a third. Additionally, the five HVAC/R labs are each served by radiant floor heating systems (see “Green Throughout,” p.33)—each with slightly different controls and control sequences to allow students to learn their intricacies—and administrative offices are heated and cooled via individual ground-source heat pumps.
“It would be very simple for systems in this facility to heat and cool simultaneously if we didn’t have an overall brain watching over the whole thing,” Leader says, pointing out the need for a robust control scheme. Extensive use of sensors—Leader estimates up to twice as many sensor points as typical for similarly sized structures—helps guide operation of the multiple building systems.
Specification flexibility
Because of Ferris’s strong reputation, the school was able to obtain in-kind donations from many leading manufacturers, both for general building systems and for lab equipment intended for student use. However, because these efforts were ongoing through at least part of the project’s design, engineers had to remain open in their planning.
“A lot of the major manufacturers contributed systems of various models and ages,” says Vitas Bagdonas, R.A., Kahn’s project manager on the job. “That was a real design challenge and it was changing daily. We had to design all the systems to be flexible—if they didn’t have a donor of an air handler, we had to specify it so that two or three makers could supply it.”
However, such openness to manufacturer offerings had its benefits. The facility now has a chiller in its central plant with the extra tonnage and capacity required to power an ice-storage facility. The school would still need to install the necessary ice-storage equipment and piping, says Leader, “but all the provisions were set up to add that at a later date.”
No more ivory towers
By creating a building that’s both classroom and textbook, Kahn’s designers have helped Ferris State’s faculty do more than teach students the ins and outs of HVAC/R systems and construction technology. The new Granger Center also provides a strong argument against those who say that current education programs are out of touch with the realities of building design and construction today, according to school faculty members.
“This building refutes the notion that our programs exist in ivory towers,” says Dave Hanna, department chair of Ferris’ Construction Technology Management program. “They don’t. We’re not isolated. We’re very much connected to the industry we’re preparing students for.”
From the Ground, Up
Ground-source heat pumps are an unusual technology in Michigan, and that’s just why faculty at Ferris State University wanted them for the new Granger Center. One of the major goals for the new facility was to expose students in the school’s construction technology management and HVAC/R programs to as many types of equipment as possible.
“It was driven by the school,” says Phil Leader, P.E., director of mechanical engineering at Albert Kahn Assocs., the A/E firm that designed the new building. “They wanted to have as many types of technology as possible, and it looked like a good match for the administrative center.”
The administrative center includes offices for both faculty and administrators. As such, this space can end up operating on a schedule different from adjacent teaching areas, which are served by larger building-wide systems and which generally shut down during the summer. The area’s heat-pump system incorporates 12 individually controlled units, which are exposed in the hallway just outside the offices they serve and can be shut down easily when areas are unoccupied.
The heat pumps are tied to 12,250-ft. deep vertical-loop wells next to the north side of the Granger Center, and a glycol/water solution—driven by a variable-speed, in-line centrifugal pump—circulates through connecting 1-1/4-in. HDPE pipe loops. These loops function to either dissipate or absorb heat. As a preliminary to designing and installing this equipment, engineers had a test well drilled to monitor soil moisture—a critical indicator for determining soil conductivity. Tests determined that 250 ft. was the optimal depth to reach system performance targets.
Green Throughout
It makes sense that a building intended to help train future technicians would incorporate efforts to help ensure a healthy future for the environment. Albert Kahn Associates’ design for the Granger Center does just that, from the facility’s siting and orientation to its selection of materials and technologies.
The facility incorporates the adaptive reuse of a large portion of the existing Construction Technology Center. Extended roof overhangs and a 12-in.-deep egg-crate mullion system help minimize direct solar exposure, while allowing plenty of natural light inside. Similarly, an arrangement of clerestory windows takes advantage of seasonal sun angles to allow some solar heat gain during the winter and limit it during the summer. Fritted-glass window glazing provides additional solar control.
Many of the building materials were selected for their high percentage of recycled content, including concrete, structural steel and steel deck, concrete block, aluminum curtainwall frame and carpeting, and vinyl-composition floor tiles. Designers also tried to stick to materials extracted or manufactured within a 500-mile range of the university.
The facility was fully commissioned to optimize building performance. As they did with the structure, itself, the school’s educators saw the commissioning process as another learning opportunity for their students.
“With this client, the faculty really was in lockstep with us,” says Alan Cobb, AIA, Kahn’s vice president and director of architectural design, and the project principal on the job. “They followed the commissioning and took notes to document it and use it as a teaching tool.”



