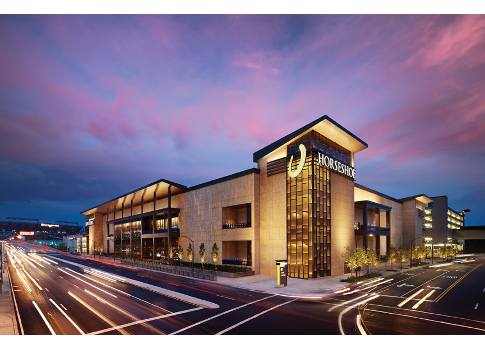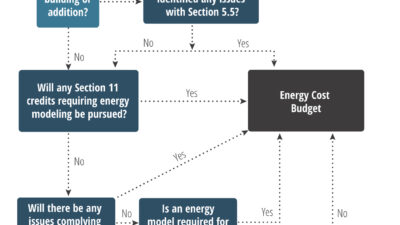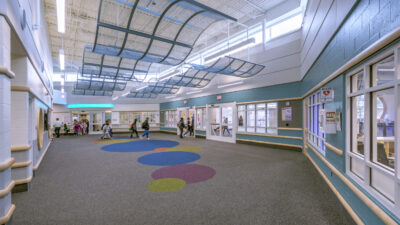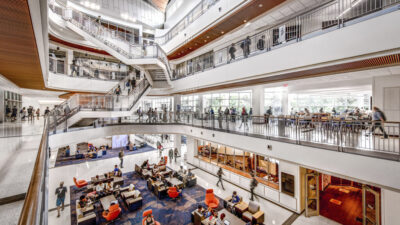Fire protection engineers can and should consider the building's construction, fire suppression systems, and smoke control when designing fire protection systems.
- Understand the differences between active and passive fire protection systems.
- Learn which codes pertain to these systems.
- Know that each AHJ has different requirements.
Like most people, I am regularly asked what I do for a living. When I respond that I am a fire protection engineer, the response is either a blank stare expecting me to explain further or a comment to effect of: “Oh right. Sprinklers.”
Fire protection engineering is not just about active protection like automatic sprinklers and fire alarm systems. While the suppression side of fire protection engineering is well known because of the excitement of watching water or other suppression agents suppress or extinguish fire, it is by no means the extent of fire protection. People are also familiar with the annoying horns and strobes of the fire alarm system.
Fire protection involves multiple forms/means of protection that include both active and passive elements. Active fire protection can involve automatic sprinklers, clean agent suppression systems, standpipes for manual suppression, and fire alarm and smoke management systems. Passive fire protection primarily involves construction elements that either limit the spread of fire by containment, or provide fire-resistive protection to structural elements to mitigate high heat that would otherwise cause them to fail. To fully understand how we can best balance active and passive fire protection features, we will first look at minimum requirements that govern building construction.
Building and fire codes
In the realm of building construction, most fire protection requirements are established in building and fire codes. Model building codes, such as the International Building Code (IBC) promulgated by the International Code Council, establish minimum requirements for buildings based on how they are occupied and what type of construction is used. For example, a standard single-family residential home is permitted to be constructed of wood with very limited requirements for fire-resistive construction. A 10-story apartment building, on the other hand, would require noncombustible steel and concrete with most of the structural elements requiring 2-hour fire-resistive construction or better.
Additionally, model building codes often dictate the type of fire protection aspects required. Using the same example as above, a single-family residential home historically has not required automatic sprinklers but does require smoke alarms. As a high-rise building, a 10-story apartment building would require automatic sprinklers, standpipes, a fire detection and voice alarm evacuation system, secondary power supplies, and some form of smoke management. Both examples are buildings where people live. The primary differences are the size of the buildings, ease of evacuation, and quantity of people within them.
Building and fire codes establish the minimum requirements as governed and adopted by the respective jurisdiction in which the building is to be constructed. Specific building code requirements vary from state to state, county to county, and city to city. The local authority having jurisdiction (AHJ) responsible for buildings and construction is tasked with monitoring construction so that the level of fire protection is not less than that adopted by its state, county, or city. Where multiple jurisdictions such as state, county, and city each have their own adopted codes, typically the city’s code is not permitted to be less stringent than that of the county or state. Engineers must review with the local jurisdiction what the minimum requirements are and be aware that there may be additional requirements.
It is important to establish that the model building codes are often the basic, minimum requirements. Environmental, social, economic, climatic, and other influences may dictate levels of active and passive protection as well. Many U.S. jurisdictions have implemented requirements for automatic fire sprinklers for single-family residential homes. The reasons for requiring automatic sprinklers may vary depending on the size of the home, the location of the home, or the stature of the local fire department. Large homes in excess of 10,000 sq ft may require sprinklers simply because of their size, the total fuel load, and complexities fire departments face in responding to a fire that size. Some jurisdictions have made sprinklers a requirement for all single-family residential homes to lessen the burden on the fire department. Sprinklers have proven effective enough in single-family homes to establish laws requiring them so fire departments will not necessarily have to increase the quantity of stations within a specified area. The response time can marginally increase with the understanding that sprinklers are provided.
Alternatively, some jurisdictions may enforce more stringent passive fire protection requirements depending on their circumstances. In areas where there is higher potential for conflagration, a jurisdiction may require that buildings have noncombustible or limited combustible construction. Wildland urban interface fires have thousands of homes, a fact that weighs on the minds of the AHJs that govern building construction in those areas. As a result, some of those jurisdictions require minimum clearances around structures, providing a natural passive barrier to limit/restrict fire from impinging on structures. Clearances may require vegetation that is more resistant to fire, noncombustible landscaping, and even noncombustible construction of the structure itself.
How does one balance the active and passive features of fire protection in the best interest of the project? The question is best answered by highlighting that the building and fire codes establish the minimum level of protection required. Therefore, it depends on the project, and understanding what is most important to protect.
Protection
As the term “fire protection engineering” suggests, one of our primary focuses is on protection from fire. In the building and construction industry this primarily relates to keeping people and buildings safe from fire. As in most industries, the safety of people comes first and property protection is secondary. Protecting the occupants of the building from the effects of fire is the primary objective, but designers should also be conscious of emergency responders when designing. Ideally, all occupants of the building are capable of self-preservation and can escape on their own. In reality, emergency responders are called on daily to risk their lives saving and protecting people and property.
Because firefighters train regularly, they know and understand the fire phenomena. While their tactics and strategies typically use the equipment they maintain, they also often rely on buildings’ active and passive fire protection features. In high-rise buildings, firefighters stage and attack from minimum 2-hour fire-resistance rated stair enclosures where the building’s standpipe outlets are maintained. Therefore, as designers, it is important to recognize that stair enclosures will not be used solely by building occupants, but also by emergency responders.
In concert with protecting people, the design must protect property. While property loss from fire is devastating regardless of size, some fire losses are more difficult to recover from financially and emotionally. Priceless artifacts in museums are often well protected from fire, theft, and other elements. Because people want to look at and admire the artifacts, active and passive protection requires a design cognizant that people will need to evacuate in a fire scenario. Conversely, data centers that maintain billions of dollars of financial transactions may have zero occupants 95% of the time, but may have equal or more robust protection in place to safeguard against losses.
Determining the best protection requires understanding what needs to be protected and what means of protection are available.
Passive fire protection
Passive fire protection is not as glorious or dramatic as active fire protection. Most people do not look at a fire wall and realize how smart it is to build a 3- or 4-hour wall to protect people and property. It is reasonably safe to say that 99.99% of the population would not recognize a 2-hour horizontal exit if they went through it 10 times a day. Passive fire protection features are elements of fire protection that most people have little to no understanding of. Some of these include:
- Fire-resistance-rated walls, floors, and ceiling/roofs
- Fire-resistance-rated structural members (columns, beams, etc.)
- Fire-protection-rated doors and windows
- Penetration fire stop sealants and joint protection systems
- Fire dampers, smoke dampers, and combination fire/smoke dampers
- Smoke barrier construction.
Passive fire protection features are considered passive because they take no active means to suppress fire or notify occupants. The primary benefit that passive fire protection provides is containing fire and smoke within a compartment. There are often questions about doors and dampers because those technically move to close. They are not considered active features because they do not act to suppress fires or notify occupants. Doors and dampers close to contain fires, but they do not suppress fire or notify occupants.
Passive fire protection is often overlooked and undervalued by most people. In an age where action movies demonstrate heroes fighting blazing fires with voluminous streams of water or all the sprinklers in a room discharging from an incipient or comedic fire, it is easy to overlook a fire wall that may protect half of the building or the fire-resistive stair enclosure that protects occupants exiting and firefighters staging. In the field of fire protection engineering, passive fire protection features can be equally beneficial as active suppression.
The example of the firefighters using the stair enclosure to stage and attack a fire is very real. High-rise buildings have required protected exit enclosures for nearly as long as such buildings have been around. While the stair enclosure does not provide active suppression, it does serve as a safe compartment for occupants to egress and firefighters to stage from.
It is relatively common in fire protection engineering and building design to employ passive fire protection features for defend-in-place strategies. The most common applications are straight from the building code, where fire-resistive construction is used in institutional occupancies such as hospitals and jails to limit fire and smoke spread to specific compartments. Because hospitals have patients who are incapable of self-preservation, they employ fire-resistive compartmentation to move incapacitated or non-ambulatory patients from one compartment to another. While prison inmates may be capable of self-preservation, their circumstances prevent them from moving without restrictions. Therefore, prisons and jails often use passive fire-resistive compartmentation to limit the spread of smoke and fire while maintaining secure conditions.
Passive fire protection may use fire-resistive construction or simply apply construction that restricts smoke and hot gases from moving freely beyond the compartment of origin. Smoke partitions may or may not have fire-resistance ratings; they are primarily constructed to limit smoke migration. IBC minimum requirements establish that elevator lobbies are provided with a smoke partition, which does not require a fire resistance rating. Because elevator hoistway doors provide the fire protection rating but offer little smoke protection, the smoke partition provides additional protection to restrict smoke from entering and/or leaving a hoistway and impacting other floors.
Fire and smoke partitions require protection where piping, conduit, or other items penetrate the walls and/or floors. These passive fire protection features are known as through-penetration or membrane-penetration firestop systems. Most often these penetrations occur above false ceilings and out of view. As designers, we know that these penetration firestop systems require listings and/or approvals from UL, Warnock Hersey (Intertek), or other nationally recognized testing laboratories. Listings typically include the type of wall, ceiling, or floor penetrated; type of penetrant; and details of the assembly, including material components.
One of the most common questions our mechanical engineering associates ask is, “Do I need a fire or smoke damper in this wall?”
Again, the IBC sets out in reasonable detail the minimum conditions for where fire, smoke, and combination fire/smoke dampers are required. Mechanical engineers do not have any difficulty reading and interpreting where fire, smoke, or combination fire/smoke dampers are required; their difficulty is with establishing what types of walls their ductwork penetrates.
The IBC establishes many types of fire-resistance and smoke-rated walls. Error: Reference source not found provides a summary of the types of walls from the IBC and examples of fire-resistance ratings. Error: Reference source not found provides a general reference flowchart to assist in determining whether a fire, smoke, or combination fire/smoke damper may be required by the IBC. The most difficult part for engineers not familiar with fire-resistance-rated walls and the building code is determining what type and function of wall is on the drawings. Most architectural drawings do not indicate the type or function of wall, only the fire-resistance rating. The IBC bases fire and smoke damper requirements on the fire-resistance rating of the wall, the type of wall, and the function of the wall. When architectural drawings include only the fire-resistance rating, most designers assume a damper is required because they do not know the type or function of the wall. In cases such as exit enclosures, duct and air transfer openings may be prohibited.
Active fire protection
The most commonly required active fire protection is arguably fire detection. Specifically, this refers to smoke alarms in residential occupancies (hotels, apartments, e.g.) as well as fire detection and alarm systems in commercial occupancies. Fire detection and alarm systems are often the earliest warning to building occupants. Properly designed, installed, and maintained smoke detection and alarms will save lives.
The most common general active fire protection systems include:
- Fire alarm and detection system
- Water-based suppression (sprinklers and standpipe)
- Commercial kitchen hood suppression
- Clean agent suppression system
- Active smoke management
- Foam-based fire suppression
- Fire extinguishers.
Behind smoke detection and alarms, fire extinguishers are probably the most common active fire protection feature. Fire extinguishers are required in almost every building, irrespective of other systems installed. They provide a means for building occupants to deal with smaller, incidental fires. However, they also require some degree of familiarity with use and a person willing and able to use them. Therefore, fire extinguishers lack reliability in emergency situations since, in all cases, the fire extinguisher requires human intervention.
Alternatively, automatic fire sprinklers have proven such reliability over the past decades that model building codes offer the substitution of automatic sprinklers in lieu of passive fire protection features. For many years model building codes permitted buildings to substitute automatic sprinklers for a reduction in the fire-resistive construction type requirements. That is, a building project could reduce or eliminate passive fire-resistive construction requirements if the building had automatic sprinklers installed in compliance with recognized standards.
The building and fire codes therefore dictate only when the respective systems are required to be installed. The codes reference other documents to establish how the systems are to be designed, installed, and maintained.
Specialty buildings
Keeping in mind that the building and fire codes establish only the minimum requirements, it may be beneficial or even necessary to provide additional protection. Using the data center mentioned previously as an example, if that particular operation is disrupted due to a fire for even a brief period, there is the potential for hundreds of millions of dollars in losses. For this reason, some data centers have redundancy not only for the data center, but also for the active fire protection systems installed. There may be multiple levels of smoke detection using air aspirating smoke detection systems combined with area smoke detection and heat detection. Suppression may include both clean agent fire suppression and water-based dry-pipe pre-action systems.
The level of protection provided above is well beyond what would ordinarily be required by model building codes for a data center. However, it demonstrates that achieving a level of protection commensurate with what is protected may require multiple levels.
Aircraft hangars often have similarly complex active fire protection systems. The 2012 IBC Table 412.4.6 indicates that a Group I hangar can be of any type of construction (fire-resistance rated or combustible), provided it meets the fire suppression systems criteria from
NFPA 409: Standard on Aircraft Hangars. NFPA 409 requires Group I hangars to have a foam-water deluge system or a combination of high-level sprinklers with low-level foam, irrespective of the passive fire protection features provided. NFPA 409 does require Group I hangars to be of noncombustible construction (Type I or Type II), but it does not specify fire-resistance ratings for roofs or exterior walls. It does, however, require that columns supporting roofs be provided with 2-hour fire-resistive protection.
This blend of active fire protection incorporating foam systems and water-based sprinkler protection along with passive fire-resistive column protection demonstrates the hazards and items protected in hangars. Namely, aircraft that may cost millions, if not hundreds of millions, of dollars and highly flammable jet fuel. The columns are provided with passive protection to mitigate pools of fuel on fire from impacting the structure, while active foam and water-based suppression systems suppress the fire and water cools fire-impacted surfaces. It is important to note that reducing the construction type will increase the required fire flow for the building, another active fire protection feature.
Combining active, passive protection
It is quite common for active and passive fire protection elements to be combined to form a more complete system. It was previously discussed that firefighters and building occupants use exit enclosures in high-rise buildings. High-rise exit enclosures have provisions to be either ventilated or positively pressurized to prevent smoke from accumulating in the exit stairs. The active smoke management fans supply air into the stair enclosure to positively pressurize the stair while the passive, two-hour fire-resistive and smoke-tight construction provides a passive barrier to restrict smoke from migrating into the stair in addition to fan operation.
Most smoke management zone separations use passive smoke barriers to separate and compartmentalize smoke zones. In fact, the IBC requires that smoke zone boundaries be provided with either smoke barrier or smoke partition separation. Hospitals and prisons that use defend-in-place strategies to mitigate fire and smoke spread in buildings also may employ active smoke management to further enhance zone protection.
Similarly, data center rooms in buildings may employ both active and passive fire protection to achieve a more complete system, particularly if the room is protected solely by a clean agent suppression system. Data centers may have 1-hour fire-resistance-rated walls along with smoke barrier protection to achieve the boundary necessary to contain the clean agent. Penetrations of walls are sealed with through-penetration firestop systems, and ductwork contains smoke dampers to prevent clean agent from discharging through ducted vents and the air conditioning system. If the room is not provided with water-based suppression, the fire-resistance rating may also provide passive protection should the clean agent fail to fully extinguish the fire or the fire flares up after the initial discharge.
Substituting active and passive protection
The model building codes allow alternatives to prescriptive designs and installations to address new technology and means of construction. As active fire protection features have proven more reliable over the years, the codes have adapted to recognize their benefits. Performance-based designs often focus on using the improving technology of active fire protection systems to reduce costs or burdens associated with building passive fire protection features.
Because the model building codes recognize performance-based designs as alternative design solutions, the code official has discretion of whether a performance-based solution will be appropriate. Designers must then establish to the AHJ’s satisfaction how the solution is equivalent in quality, strength, effectiveness, fire resistance, and durability.
It is not uncommon to see fire-resistive construction reduced or eliminated by enhancing automatic sprinklers because it has been a common allowance in model building codes. In fact, model building codes have changed as a result of fire protection technology being developed and introduced into the codes. In this manner, active fire protection has been changing construction technology and codes for the past several decades.
There are a number of cases where designers may be approached to completely eliminate fire-resistance rated construction in favor of active fire protection. In some cases it may be financially more feasible, while in other cases, inspections, testing, and maintenance of active system over the life of the building may not financially offset costs associated with passive construction.
As is the case with most building issues, there are proponents and opponents to both active and passive fire protection design. Most proponents of active fire protection systems believe that the technology and reliability have proven their worth such that passive construction can be reduced or eliminated entirely. Proponents of passive fire protection systems believe that active fire protection is overvalued and does not stand the test of time that passive construction methodologies have endured. For both systems, there are positives and negatives.
Because sprinklers are the most common active fire protection system used to reduce passive fire protection, opponents often cite sprinkler failure rates. Statistics from the National Fire Incident Reporting System (NFIRS) and
NFPA suggest that sprinklers operated in 91% of structure fires large enough to actuate sprinklers. Further, when they did operate, they were successful in suppressing fire in 96% of fires for a combined effectiveness of 87%. While 87% is respectable, most passive fire protection proponents would point out that this performance is not reliable enough, and what happens when the water supply runs out?
Conversely, passive fire protection proponents cite nearly a century or more of fire test information on how passive fire protection elements performed. One-, 2-, 3- and 4-hour fire-resistive walls withstanding temperatures in excess of 1500 F is nothing to take lightly. Passive fire protection proponents advocate that these passive elements are always there providing protection. However, active fire protection proponents point out that walls floors and ceilings are often littered with after-construction penetrations detracting from their effectiveness. Further, doors and dampers may be propped open or otherwise incapable of proper operation. So, while there is credence to having static systems with walls, floors, and ceilings in place, they still must be maintained throughout the life of the building. Because neither active nor passive fire protection aspects are 100% effective, we need both to provide the level of protection society demands.
Finding a balance
Whether you are a proponent of active or passive fire protection features, or simply an observer, there are merits to each, and each serves a function. The level of protection afforded by both active and passive fire protection features cannot be denied. While reliability and maintenance will always be in question, finding the right balance between active and passive protection for your specific project should be paramount.
As demonstrated multiple times, the most effective fire protection design may require a balance of both active and passive fire protection features. Exit enclosures using stair pressurization systems, data centers having fire-resistance rated walls, and clean agent suppression systems and aircraft hangars having fire-resistance rated structural columns with robust foam and water-based suppression systems are just a few examples of balancing active and passive fire protection features.
The building codes offer minimum requirements for passive and active fire protection, and they also allow alternatives based on performance-based design. It is important for designers to understand the code requirements and apply them for compliance. Where the prescriptive provisions of the code cannot be met, it may be appropriate to find a solution amenable to both the code official and the design team. It is possible that this balance is struck using both active and passive fire protection features.
Gregory K. Shino is director of fire protection engineering at JBA Consulting Engineers. His expertise and experience are in fire and life safety code consulting and fire protection systems design.




