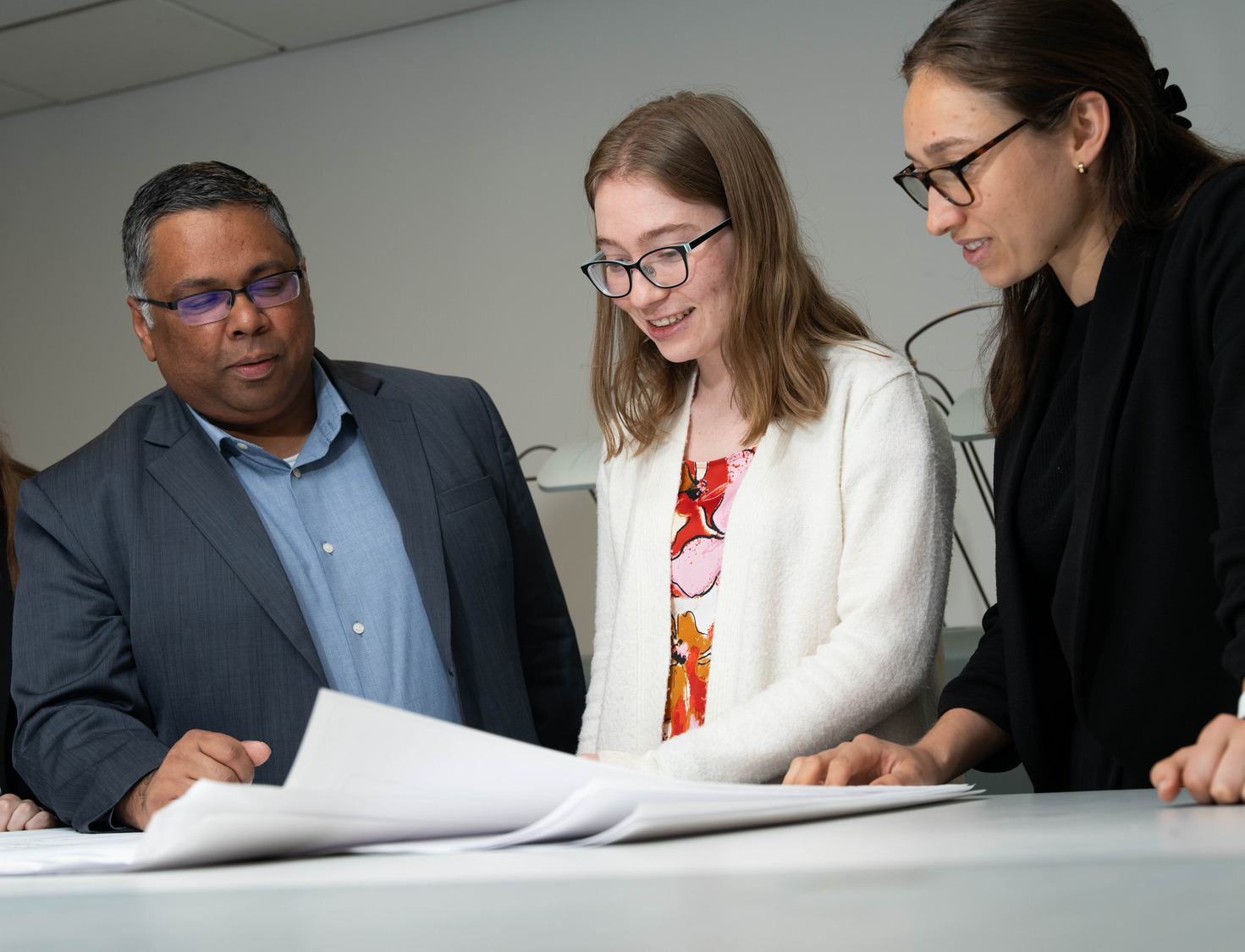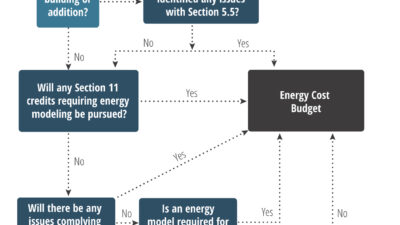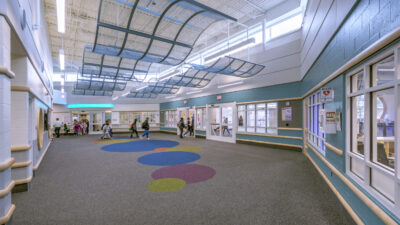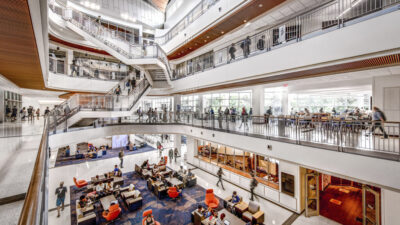ASHRAE Standard 90.1 requires lighting designers and engineers to include power allowances, daylighting controls, functional testing, and submittals in their lighting designs.
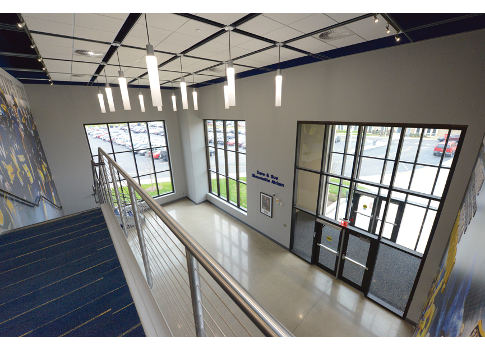
Learning Objectives:
- Explain the lighting designer’s compliance-path options for ASHRAE Standard 90.1.
- Analyze the differences between ASHRAE Standard 90.1-2010 and 90.1-2013.
- Recall how controls play a role in lighting design.
On Oct. 18, 2013, all states were required by the U.S. Department of Energy (DOE) to put in place a commercial-building energy code at least as stringent as the 2010 version of ASHRAE Standard 90.1. Eight states are in compliance as of October 2013. Most states are expected to adopt ASHRAE 90.1-2010 in whole or in part, adopt the 2012 version of the International Energy Conservation Code (IECC) that references Standard 90.1 as an alternate compliance standard, or develop their own unique code, such as California Title 24. Thirty-seven states are expected to comply based on similar past rulings. The exception is Colorado, which follows home rule.
ASHRAE Standard 90.1 requires lighting designers to include power allowances, daylighting controls, functional testing, and submittals in their lighting designs. Both the 2010 and 2013 versions of ASHRAE 90.1 have changes, including tables, definitions, and sections, with the 2013 version being the most stringent. Energy-savings calculations compared to ASHRAE 90.1-2004 were improved by approximately 25%, including plug loads, and approximately 31% for lighting alone. The DOE liked these improvements, endorsed them, and notified the states that they should adopt Standard 90.1-2010 (or a code that DOE sees as equivalent) by October 2013.
The 2010 standard is much more detailed and stringent than previous versions, with much stronger mandatory lighting control requirements. Commissioning elements including design documentation, and commissioning are now requirements. Projects that are retrofitting light fixtures for which 10% or more of connected lighting load is replaced must satisfy the lighting-power density (LPD) requirements and automatic-shutoff provisions.
LPD values dropped slightly on average from the previous version. Requirements for daylighting and associated lighting controls were added. Many other lighting control requirements were added including independent functional testing of lighting controls, occupancy, vacancy controls, exterior lighting, and whole-building shutoff controls. The most important of the 30 total addenda to the 2010 version are:
- Exterior LPD requirements expansion (exterior zones)
- Detailed daylighting control and skylight requirements
- Occupancy-sensor control (more spaces; vacancy)
- Exterior-lighting control (after-hours requirements)
- Parking-garage lighting control (daylighting/after hours)
- Emergency (night light) shutoff and stairwell control
- Control incentives for advanced controls
- Guest room bathroom lighting control
- Receptacle shutoff control (50% auto-off)
- Testing (commissioning).
Compliance options
There are two routes for a designer’s compliance with ASHRAE 90.1:
- Prescriptive path: All components of the building meet the minimum standards specified by ASHRAE 90.1.
- Performance path: A proposed building design is demonstrated (by doing a building energy simulation) to use less energy than a baseline building built to ASHRAE 90.1 specifications. Within the sections of the standard, there are some variations to this. Some sections have mandatory provisions, simplified approaches, and trade-offs.
When using the prescriptive path, ASHRAE 90.1 includes prescriptive requirements for:
- Section 5, building envelope: minimum wall insulation, minimum roof insulation, roof reflectance, minimum glazing performance
- Section 6, HVAC: minimum equipment efficiency, minimum system features, limitation on reheat, limitation on fan power
- Section 7, domestic hot water: minimum equipment efficiency, minimum system features
- Section 8, power: transformer efficiency, automatic receptacle controls, energy monitoring
- Section 9, lighting: maximum indoor LPD (expressed in watts per square foot), minimum lighting controls, exterior lighting, parking garage lighting
- Section 10, other equipment: electric motors, potable-water-booster pumps, elevators and escalators.
In the performance approach, a baseline energy-cost budget (ECB) is established, based on the building size and program. This baseline ECB is established using building energy simulation to model a building with the same size and program as the project building, built according to the prescriptive requirements of ASHRAE 90.1 (Sections 5-10). The ECB is expressed in dollars to calculate savings.
A building energy simulation is then performed on the proposed building design. The ECB proposed must be less than or equal to the baseline energy-cost budget to achieve compliance. The performance approach also is used to demonstrate design energy efficiency, often expressed as a percentage better than a specific version of ASHRAE Standard 90.1. (i.e., "40% better than ASHRAE 90.1-2007). For ASHRAE 90.1-2010 and 2013, there are two methods to achieve the compliance-path/calculation methods.
- The space-by-space method is about flexibility. Each "space" must be enclosed, and can be broken into smaller pieces. Areas are calculated to the centerline of the wall (interior) or outside surface (exterior). This allows for additional interior-lighting power and room-cavity ratio (RCR) correction.
- The building-area method is much simpler. To determine the gross lighted-floor area for each area type, multiply by appropriate LPD. Interior LPD = sum of LPDs for various areas of a building and trade-offs among areas are permitted.
Lighting controls
There are significant changes to both the 2010 and the 2013 lighting control requirements. These are separated to help clarify the requirements for each version.
2010: Daylighting control additions
Several changes require control of electric lighting when top- or side-daylight is available as well as installation of skylights where applicable. 2010: Occupancy-based control additions Occupancy sensors control lighting generally required in more spaces. These include but are not limited to conference/meeting rooms and training rooms; classrooms and lecture halls; employee lunch and break rooms; storage/supply rooms of 50 to 1,000 sq ft; rooms used for document copying and printing; dressing, locker, and fitting rooms; office spaces up to 250 sq ft; and restrooms.
2010: Occupancy manual-on control requirement
Automatic control devices shall not be set to automatically turn on lights. This mode of operation requires manual-on or 50% auto-on function for automatic controls. This is commonly known as "vacancy" sensor type of controls. Exceptions (i.e., where automatic-on is allowed) include public corridors and stairways, restrooms, primary building entrances and lobbies, and areas where manual-on operation would endanger safety or security of the space or building occupants.
2010: Bi-level space lighting control
This requires that manually controlled lighting has at least one control step between 30% and 70% (inclusive) of full lighting power in addition to all off. Exceptions: lights in corridors, electrical/mechanical rooms, public lobbies, restrooms, stairways, storage rooms, spaces with only one fixture with rated input power less than 100 W (like a common janitor closet), and space types with a lighting-power allowance of less than 0.6 W/sq ft.
2010: Stairwell 50% reduction control
Stairwell lighting must have automatic control. This applies to lighting in enclosed stairwells, which must have control to automatically reduce lighting power in any control zone by at least 50% within 30 minutes of all occupants leaving the zone.
2010: Receptacle control (2013: now in Section 8, "Power")
Requires that 50% of receptacles in a space have auto-shutoff control and at least 25% of branch-circuit feeders installed for modular furniture were not shown on construction documents (2013 addition). Applies to 125 V, 15- and 20-amp receptacles, private offices, open offices, and computer classrooms. It requires automatic control using time-of-day (TOD) schedule. Also required: occupancy sensors or other automatic control based on occupancy. Exceptions: spaces where automatic shutoff would be a safety/security issue and/or where all loads require 24/7 operation.
2010: Expansion of alterations requirements
Both interior and exterior alterations must comply with both space or area LPD limits and automatic-shutoff requirements. This includes retrofits where fixtures are added, replaced, or removed and also includes lamp and ballast retrofits. Other alterations of less than 10% of a space’s connected lighting load are exempted.
2010: Parking-garage control
Parking-garage lighting must be automatically controlled, including daylighting. Reduce lighting power by 30% or more when there is no occupancy detected in a lighting zone (<3,600 sq ft). Daylight-transition zone lighting (66×50 ft) must be separately controlled for eye adaptation. Daylight control is required for lighting within 20 ft of a perimeter wall with a net opening-to-wall ratio of 40%. Additional exceptions also may apply.
2010: Advanced-control incentives
When all mandatory control requirements are met and advanced controls are installed, then additional limited lighting power is allowed. Additional power can be used anywhere in the building. Additional interior lighting power is calculated as:
2010: Advanced exterior-lighting controls
Requires specific daylight and building-operation lighting controls for the exterior. Lighting must be off during daylight hours. Building-façade/landscape lighting must be off from either midnight or building closing to, at the earliest, 6 a.m. or building opening. Other lighting including advertising signage shall be automatically reduced by at least 30% either after hours or when the area is unoccupied.
2010: Hotel-room bathroom-lighting exception/control revision
Guest rooms in hotels, motels, boarding houses, or similar buildings shall have one or more control devices at the entry door that collectively controls all permanently installed fixtures and switched receptacles, except those in bathrooms. Bathrooms shall have a control device installed to automatically turn off the bathroom lighting, except for night lighting not exceeding 5 W, within 60 minutes of the occupant leaving the space.
2010: Functional testing of controls
Requires functional testing (calibration, adjusting, programming) for lighting controls within 90 days of occupancy. It must be performed by individuals not involved in design, manufacture, or installation. Primarily for occupant sensors, time switches, programmable controls, or photosensors. Steps include: verify all performance criteria is met; confirm occupant-sensor time-out and sensitivity settings; confirm timers and programs are set to turn lights off; and confirm photosensor controls effectively control electric lighting in response to daylight.
2013: Alterations to exterior lighting
Unlike the 2010 version, alterations to exterior-building lighting systems are now included. Exterior lighting must comply with LPD requirements applicable to area and must comply with controls requirements in the exterior-lighting controls section. In the 2013 version, documentation is now required for luminaires within daylit areas. Design documents shall identify all luminaires for general lighting that are located within daylit areas under skylights, daylit areas under roof monitors, and both primary and secondary side-lighted areas.
2013: Alternations to stairwell controls
This encompasses local control, bi-level lighting control, automatic daylighting control (side-lighting and top-lighting), and automatic partial-off after 20 minutes. Top-lighting applications require control of electric lighting where top-lighting daylight is available. This is applied based on "daylight area under skylights" plus "daylight area under rooftop monitors" that exceed 900 sq ft. Control is required for general lighting over these areas. Controls must be "multilevel photo controls" with at least two output levels at 0% to 35% and 50% to 70%, or continuous dimming.
Side-lighting applications require control of electric lighting where side-lighting daylight is available in appropriate areas. Applied based on "primary side-lighted area" and exceeding 250 sq ft. Control is required for the general lighting over these areas and control must be multilevel photo controls. They must have at least two output levels at 0% to 35% and 50% to 70%, or continuous dimming.
2013: Parking-garage control
These require a reduction from 30 to 20 minutes for occupancy detection. Additional lighting for covered vehicle entrances and exits are separately controlled to automatically reduce lighting by at least 50% from sunset to sunrise.
2013: Functional testing of controls
More detailed requirements for functional testing of various controls equipment are required, and broken down by type. For occupancy sensors, certifying the location and aiming as well as testing for each unique combination of sensor type and space. For automatic time switches, confirm and document programming and verify time/date/battery backup. Simulate occupied and unoccupied conditions. For daylight controls, confirm location, calibration, setpoints, and threshold light levels. Confirm that the lighting system adjusts appropriately in response to available daylight.
The functional testing of controls will best be done by companies providing commissioning services who can provide an independent view of the project because they have not been associated with it. For more details, see the Illuminating Engineering Society’s design guide DG-29-11: The Commissioning Process Applied to Lighting & Control Systems.
2013: Additional power allowances
Additional lighting-power allowances for space types with non-mandatory controls installed are identified in Table 9.6.3. Provided all mandatory controls are used, additional power can be used anywhere in a building. The additional interior power calculation is:
Bi-level control is no longer acceptable.
2013: Hotel-room bathroom-lighting exception/control (revision of 2010 requirements) All lighting and controlled receptacles must automatically turn off within 20 minutes of occupants leaving. Bathrooms shall have a control device to automatically turn off bathroom lights within 30 minutes after occupants leave space.
2013: Interior-lighting controls
Controls requirements were added to 9.6.1 LPD Table 9, control types. This includes local control, restricted to manual-on, restricted partial auto-on, bi-level lighting control, automatic daylighting controls for sidelighting and toplighting, automatic partial-off, automatic full-off, and scheduled shutoff. For each space type, all lighting control functions indicated shall be "REQ" within control-type column, which means it is a mandatory requirement. "ADD1" within a column means at least one of these functions shall be implemented; "ADD2" within a column means at least one more of these functions also shall be implemented. For space types not listed, lighting designers should select a reasonable equivalent type. When using the space-by-space method, the same space type must be used to determine both control requirements and LPD.
2013: Mandatory provisions
Standard 90.1 Section 9.4 (controls) was completely rewritten and renumbered, and the controls section was broken into interior and exterior provisions. Table 9.6.1 (LPD table) shows minimum control requirements by room type and size.
2013: Summary of changes
The most recent edition includes the addition of exterior lighting to Section 9.1.2, lighting alterations; a complete rewrite and renumbering of Section 9.4, mandatory provisions controls; revised LPD values; a rewrite of Section 9.4.3, functional testing; revised additional lighting-power allowances; and the addition of controls requirements into table 9.6.1 (LPD table).
Best practices
Engineers and lighting designers working on projects that require compliance with ASHRAE 90.1 should plan to spend some time getting acquainted with the details of the requirements for the version with which they must comply. There can be confusion between the 2010 and the 2013 requirements, and it is important to be able to sort out the differences to achieve successful designs.
ASHRAE Standard 90.1 has been a benchmark for commercial-building energy codes in the United States and a key basis for codes and standards internationally for more than 35 years. The DOE requires adoption of these codes, and the local authority having jurisdiction defines and monitors compliance.
Matthew Fetters is a lighting and electrical designer at Metro CD Engineering. His expertise is in energy-efficient lighting and controls.
