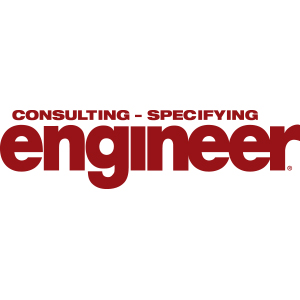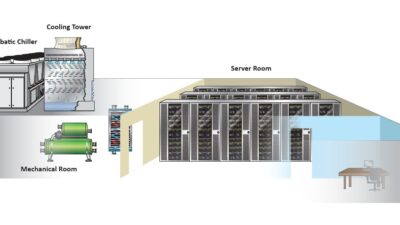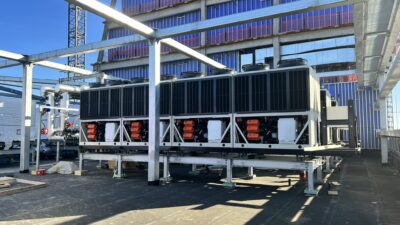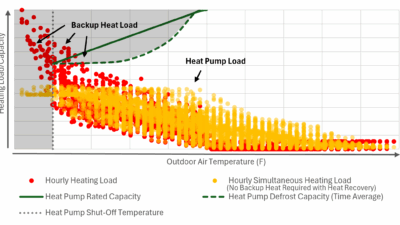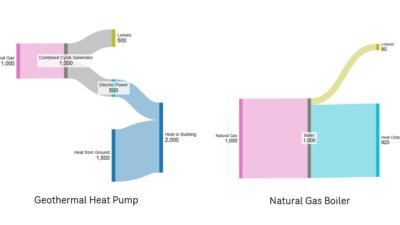While starting from scratch on a not-yet-built structure can be taxing, engineering systems on existing buildings presents a unique set of challenges. Here, experts in the field offer advice on how to best make such systems fall into place.

Participants (left to right):
Kenneth D. Hahn, CxA
Division Manager
RMF Engineering
Baltimore
David J. LeBlanc, PE
Vice President
Rolf Jensen & Assocs. Inc.
Framingham, Mass.
Ali Mahmood, PE
Manager, Chicago Operations Group
Stanley Consultants
Chicago
Stephen R. Wiggins
Associate Partner, Commissioning Group
Newcomb & Boyd
Atlanta
CSE: What sorts of challenges do retro-commissioning projects pose that you don’t encounter on other engineering projects?
Kenneth D. Hahn: The biggest challenge is resolving the scope requirements and scheduling the work between the retro-commissioning provider and solicitor. As this discussion illustrates, there is a definition of retro-commissioning but various visions of expectations. A purist definition of retro-commissioning is to execute commissioning processes to achieve the operational status as from the original design intent; thus, a 1980s vintage building will be “tuned” to be the same as it was designed prior to 1980. While under the purist viewpoint this approach may be correct, the owners’ expectation may not be met unless the facility is almost new. Energy audits explore the implementation of modern energy-saving equipment and operational strategies into an existing facility. Implementing energy audit upgrades prior to retro-commissioning may involve replacing outdated and possibly dysfunctional systems with new, more efficient components and/or systems. Facility upgrades resulting from energy audits will allow an existing building, such as the 1980 vintage building, to perform to new standards and expectations of today. Also, prior to beginning retro-commissioning, a condition assessment should determine if equipment even functions to a basic level of expectation. Only after remedial repairs are made should the tuning of the systems be started. The condition assessment and improvement process may take more time than anticipated and therefore should be planned with the users in the beginning. Remember, many facilities never worked to begin with, and retro-commissioning will not solve these issues unless operational problems are addressed. Thus, the main challenge is to partner with a client during the scope review process to ensure a common understanding exists so that expectations can be met.
David J. LeBlanc: We see four main challenges related to fire protection and life safety systems, which generally pertain to design intent. First, often there is a lack of documentation from the owner, including previous commissioning records and the intended performance or sequencing of the various fire protection and life safety systems. These existing systems need to be integrated together properly to meet the intended performance or goal. Second, the understanding of the owner/project goals and objectives, beyond meeting code minimum requirements. Third, many times there are existing fire protection and life safety systems that have not been properly inspected, tested, and maintained by the owners as required per code. Fourth, existing occupied buildings, and in some cases—like for a hospital, nursing home, or hotel—buildings that are occupied 24/7, bring another set of challenges for both retrofitting of systems into existing building and commissioning and testing of these systems.
Ali Mahmood: The major challenges encountered by our retro-commissioning teams during the investigating phase are lack of or missing existing plans of the building systems, documentation of the building management system (direct digital control or pneumatic system), and submeters for utilities. The major steps during the investigating phase are understanding how building systems are currently operating; identifying deficiencies and potential improvements, and selecting the most cost effective “fixes” to implement; reviewing all aspects of the current operations and maintenance (O&M) program and practices; and reviewing user requirements that influence them. This includes interviewing building personnel, reviewing current O&M practices and service contracts, spot testing the equipment and controls, and trending or electronic data logging of pressures, temperatures, power, flows, and lighting levels and use. The investigation phase is generally the most time-consuming and expensive part of the retro-commissioning process.
Steven R. Wiggins: Field-testing expertise and determining acceptable performance criteria for existing equipment are the greatest challenges. Unlike design work, retro-commissioning is not perfect system operation. There is a sliding scale of economics that drives the decisions being made. The question is always: how far do we go and how much money should the owner spend?
CSE: How have the needs and characteristics of retro-commissioning projects changed in recent years?
LeBlanc: The newly developed 2012 Edition NFPA 3, Recommended Practice for Commissioning and Integrated Testing of Fire Protection and Life Safety Systems, really changed the needs and characteristics for commissioning and retro-commissioning for fire protection and life safety system. NFPA 3 addresses commissioning of new systems, existing systems, new buildings and existing buildings. There is an increasing number of owners that have recognized the benefits of commissioning of fire protection systems. Owners of multiple buildings, like universities and various federal government agencies, have started requiring commissioning plans on their projects for upgraded or retrofitted fire protection and life safety systems. NFPA 3 defines retro-commissioning as commissioning of existing systems that have never been commissioned, defines re-commissioning as commissioning of existing systems that have been previously commissioned, and the term “commissioning” is used for new buildings or new systems. The future development of NFPA 4, Standard for Integrated Testing of Fire Protection Systems, will establish more definitive requirements for fire protection systems.
Wiggins: You have to put more emphasis on educating the owner on what retro-commissioning is and isn’t. There are so many people executing Level 2 energy audits and calling it retro-commissioning. True retro-commissioning is focused on the system providing the current facilities requirements as efficiently as possible. If you reduce energy consumption and the performance of the facility systems is reduced, that isn’t retro-commissioning.
Mahmood: The needs and characteristics of retro-commissioning projects are changing at a moderate pace. Despite the demonstrated comfort and energy savings achievable with retro-commissioning, the practice is gaining limited acceptance with the owners due to the following reasons: lack of awareness of the comfort and energy savings benefits, perception that retro-commissioning is too expensive with long-term payback, and lack of qualified providers. Retro-commissioning requires a total understanding of the system and must be led by an experienced person. As a firm, we make a point to explain the process to our clients. As a result we are observing much better participation from maintenance personnel. They now believe that we are trying to help them instead of pointing out their shortcomings. We want them to feel that we are an extension of their staff.
Hahn: The needs and characteristics of retro-commissioning have not changed per se; the same fundamental needs always exist to review and optimize facility operations. What has changed significantly in recent years is the increasing awareness and benefits that retro-commissioning provides. As the general public, and therefore more and more building owners and operators, become more cognizant of energy costs and system-operating strategies, there has been a growing industry desire to increase overall operating efficiencies. This has in turn contributed to the retro-commissioning sector, showcasing the associated benefits and returns.
CSE: Has the recession increased your work in retro-commissioning projects? Describe how you and your firm have adjusted, and provide the percentage increase year-over-year if available.
Mahmood: I don’t believe that the recession increased the market share of retro-commissioning projects for us. A few years ago, our company adopted a strategic initiative to expand our capability in this area. Prior to offering the retro-commissioning services to the client base, we invested in our personnel to properly train them through the Building Commissioning Assn. (BCA) and through programs at the University of Wisconsin at Madison. Personnel with test, adjust, and balance (TAB) backgrounds and building control systems experience were added to our commissioning and retro-commissioning group. The formal training is important but the most valuable skill is the hands-on training and understanding of the overall system. The retro-commissioning agent or team members should be able to identify and maneuver the equipment and systems.
LeBlanc: The recession has increased our commissioning work. The recession has made a lot of owners delay the upgrades or replacement of fire protection and life safety systems due to their lack of funds. This has created a backlog of increasingly older fire protection systems, and in some cases an emergency repair or replacement was needed due to the system failing completely. In the past year, we have been seeing more and more of these upgrade/replacement fire protection system projects moving forward with design, installation and commissioning.
Wiggins: Yes, the percent and amount of retro-commissioning work has increased. Our new-to-retro ratio is probably around 30/70; historically that has been 60/40.
CSE: Approximately what percent of the time are you hired as an independent third party, with no other role on the project? Do you prefer this method?
Mahmood: More than 80% of our commissioning projects are independent third-party commissioning. Our company’s role is strictly providing commissioning services for these projects. I prefer this method because it allows us to act truly as an independent third-party commissioning authority, which is an integral aspect in the process to ensure effective building commissioning. As an independent third party we are able to disagree with the design and construction teams and are better suited to provide the owner with unbiased opinions regarding design concepts, construction related issues, and completeness of work. I would also like to point out that our commissioning group works independently of the design groups. They act as an independent agent for the project designed by the in-house engineers.
Hahn: Ninety percent of our retro-commissioning work has been as independent third party retro-commissioners. Our typical project size will range from 25,000 to 300,000 sq ft, serving higher-education, health care, and laboratory markets. Our firm usually provides the system evaluation, condition assessment, and energy audit phases initially and then full retro-commissioning of the facility after upgrades occur. We like this approach as it yields the greatest sustainable value for our clients.
CSE: Please describe a recent project you’ve worked on—share problems you’ve encountered, how you’ve solved them, and aspects of the project you’re especially proud of.
Hahn: We recently retro-commissioned a 63,000-sq-ft biological research facility that was a state-of-the art facility when it was originally built in 1995. The facility was equipped with a central automation system, direct digital controls, variable air volume (VAV) fume hoods, and heat recovery chillers. Systems that failed over time included 85% of lab controllers and half of the office terminal units. Some systems never worked, such as the advanced digital controls and the equipment providing energy recovery for the HVAC system. The building low temperature heating systems water treatment had been ignored, causing the early failure of reheat coil valves and heating water pumps. The retro-commissioning process allowed the owner to identify equipment and maintenance deficiencies, and gave the owner a road map to ensure a healthy and functional facility for years to come. The owner has since adopted proactive maintenance practices instead of the reactive work order tasks of the past.
LeBlanc: One recent project I worked on is an upgrade/replacement project for a fire alarm system, which raised issues related to the dedicated atrium smoke control system. The smoke control panel and the controls of the atrium smoke control system were being performed by the existing fire alarm system. A lack of documentation related to the commissioning, testing, maintenance, and performance criteria of the smoke control system is unfortunately not uncommon. Retro-commissioning of these types of smoke control systems brings the system back into compliance as it relates to both documented performance and overall documentation. We had to review original code requirements at the time of original construction, perform functional and performance testing of the existing systems, negotiate performance criteria with the building and fire departments, and develop a scope of work for the repairs and upgrades needed for the fire protection and life safety systems to get the integrated systems back to proper documented working order.
Mahmood: A building owned by the U.S. Fish and Wildlife Service had a history of problems from the beginning. The contractor was changed halfway through construction, the head of maintenance retired, and the heating and ventilation systems never worked right. The retro-commissioning effort by our firm focused on the full systems assessment including calibration of instrumentation and controls, TAB of air and hydronic systems, and overall observation of current systems’ conditions, operating strategies, and practices for the purpose of finding and implementing cost-effective improvements. The investigation included testing individual systems and verifying calibration of damper and valve actuators, instrumentation, and BAS control points. Proper balancing of air and hydronic flows was tested and compared to current design parameters. In addition, O&M documentation was enhanced and agency staff trained in the proper operation of their systems. In the course of the investigation, any energy efficiency capital improvements that are thought to be effective were offered as recommendations to the owner. Once the systems were repaired and began to operate as designed, the overall building condition improved tremendously. Overall energy consumption was reduced by 9%. According to the users, “This building never was this comfortable.”
CSE: What factors do you need to take into account when designing BAS for retro-commissioning projects?
Wiggins: First, what is the owner’s staff level of expertise? Do they need training and how much to be able to transition to the new control system? What are the owner’s goals for its BAS: control only, control and some data management, data mining for building optimization? The owner’s requirements and budget will drive the decision as to which type of system and what level of integration should be selected.
CSE: How does implementing BAS in an existing building differ from designing controls for a new building?
Hahn: Upgrading controls in an existing building certainly has its challenges, from identifying and rewiring existing systems to finding compatible controls technology for original and sometimes obsolete equipment. The size of the building or project determines the necessary complexity of the new or upgraded BAS controls. A smaller building will have simpler controls and may only be thermostat controlled. However, a building that is part of a larger campus may have the opportunity to be integrated into its campus energy management system. In either case, we have found that upgrades are typically cost justified due to energy savings potential and the reduction in reactive maintenance.
Wiggins: If you are able to perform the retro project with the owner’s staff as part of the retro team, you know their capabilities better than you typically do in a new design. You can tailor the system to fit their needs and capabilities much better.
CSE: What types of energy management systems are you specifying into existing buildings? Are these part of full-building control systems?
Wiggins: For the most part fully integrated systems.
CSE: How have changing HVAC codes and standards affected your work on retro-commissioning projects?
Hahn: Due diligence is required by the consultant/commissioning agent to be cognizant of updated codes and standards to identify deficient areas. However, an existing building may have never been in compliance from the start. Initial system assessment is approached from a baseline understanding of codes and standards. Scope and owner requirements must be determined. Codes and standards are references established by the industry in an attempt to get everyone on the same page. It is a challenge to maintain awareness of adopted revisions. It is our duty to educate the owner/client of ramifications of being non-compliant, and to provide ballpark cost estimates in order to achieve an up-to-date building.
Wiggins: Not a lot, unless there are major changes required for the HVAC systems.
CSE: Which codes/standards area proves to be most challenging in retro-commissioning projects?
LeBlanc: For fire protection and life safety systems, the codes utilized would be the NFPA code specific to the individual fire protection or life safety system, like NFPA 72, National Fire Alarm and Signaling Code, for fire alarm systems, and NFPA 3, if selected by the owner. A challenging aspect for these projects is making sure everyone is using the same terminology. The new NFPA 3 has specific definitions dealing with commissioning, and over time the same term has developed different meanings to different people in the industry. So the first challenge is getting everyone on the same page for terminology. Beyond the code/standard terminology, the most challenging task is obtaining the original or ongoing documentation related to the commissioning, inspection, testing, and maintenance. There is a lack of documented original performance criteria for existing buildings.
Hahn: Indoor air quality (IAQ) is one of the hardest and most ignored challenges in the older type facilities. Typically buildings more than 20 years old don’t have the design standards for maintaining the IAQ. New standards and codes mandate design and construction standards with higher levels of air filtration, insulation, and construction techniques, which we take for granted today. The design focus looked harder into the acoustical perception of the occupants. Air systems were provided with equipment protection level filtrations and with internal sound liners installed in air handling units, air terminal units, and the duct systems. The same blanket-type internal sound liner also substituted for the same thickness of external duct insulation. Over years of operation, this internal liner has been found to trap or promote growth of undesirable elements, especially when its jacket has deteriorated. The failed blanket liner is often found downstream in the duct, allowing the debris to clog VAV box pitot tubes and contaminate the work spaces. The installation of better grade filters, cleaning of the equipment, and rework of the ductwork and insulation are unanticipated challenges for most owners.
CSE: What organizations or resources do you turn to most for codes/standards in retro-commissioning projects?
LeBlanc: NFPA is the organization we use the most related to commissioning, along with the International Building Code and International Fire Code with local amendments for building and fire code minimum requirements. We also reference ASHRAE, The Commissioning Process, and Guideline 1.5 for the Commissioning Smoke Control systems. Jurisdictions like Clark County in Nevada have developed specific code mandated retro-commissioning and recommissioning requirements for smoke control system for existing buildings.
Hahn: We mostly use codes and standards from the non-profit institutions, such as ASHRAE, USGBC, and BCA. However, there is no substitute for experience. We rely on the experience of our design professionals and field technicians to evaluate what is operationally effective.
CSE: What test-adjust-balance or air-balancing techniques do you find most useful in these projects, and why?
Hahn: A review of the previous TAB report for system issues or unresolved deficiencies during construction is a must. When starting the field investigation, a basic survey of total and room airflow quantities will provide a glimpse into the true system capabilities. Equipment static pressure profiles may reveal clogged coils or inefficient components. By performing static pressure mapping of the system, it is possible to uncover system deficiencies prior to starting the retro-commissioning processes. This mapping may allow lower system operating pressures with simple spot rework of flex duct and sheet metal fittings. Combining an air balance survey with the air terminal unit operational checkout will provide a picture of the functionality of the airside systems.
CSE: What is the most important IAQ issue you typically address in these projects, and how do you address it?
Mahmood: I don’t think there is a single most important IAQ issue, but I have observed multiple IAQ issues while performing retro-commissioning. A few of the common issues are rooftop or wall-mounted air intakes that are sometimes located adjacent to or downwind of building exhaust outlets or other contaminant sources. Also, the space is negatively pressured (exhaust air quantity is higher than the supply air) due to the system not being balanced properly. In a negative pressure building, the outdoor air will enter the building at any leakage sites in the shell. An IAQ problem occurs when the leakage site is a door to a loading dock, parking garage, or some other area associated with pollutants. Lastly, IAQ problems are frequently observed when the outdoor air dampers are not operating properly. The amount of outdoor air introduced in the occupied mode should be sufficient to meet needs for ventilation and exhaust
Hahn: The most common IAQ issue in existing buildings is of course the presence of mold. Mold remediation can be expensive, so preventing mold growth is one area of focus for a pre-commissioning building assessment. We will look at a building’s humidity, condensation potential for pipe and ductwork, as well as breaks in the building’s envelope. Another air quality issue is odor. It has been our job to diagnose mystery smells in buildings on occasion. In one laboratory facility, we found the source of a bad smell that had historically plagued the building occupants. It turned out to be from the acid neutralization tank, from a lack of maintenance coupled with a failed exhaust fan that had been installed with an improper orientation.
