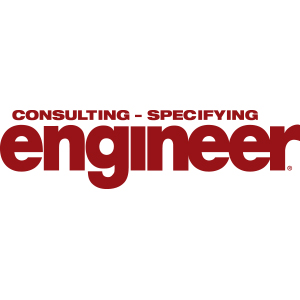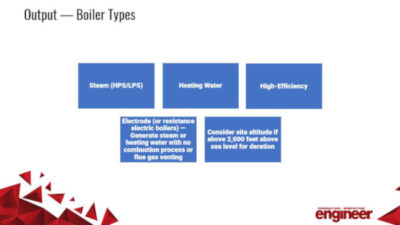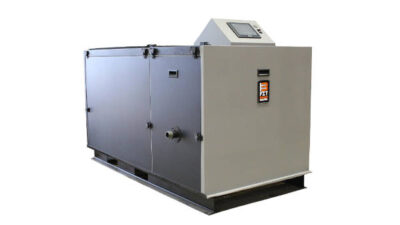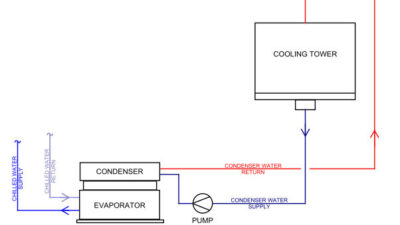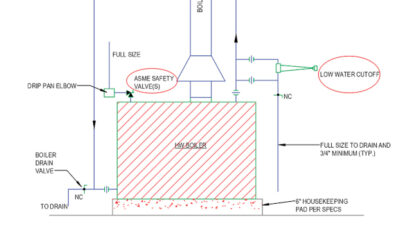The design process for higher education facilities has its own set of challenges and requirements. Engineers discuss the current trends, challenges, and experiences with college and university facility projects.

Respondents
Mark Fisher, PE, LEED AP, Principal, AlfaTech, San Jose, Calif.
Scott Foster, PE, LEED AP, Principal, Affiliated Engineers Inc., Chicago
Keith Hammelman, PE, Senior Vice President, CannonDesign, Chicago
Tom Hickey, PE, Plant and Building Services Market Leader, Stanley Consultants, Muscatine, Iowa
James Newman, PE, CEM, BEMP, LEED AP BD+C, High Performance Design Team, Leader, EYP Architecture & Engineering, Boston
Jose I. Torres, PE, MBA, Project Manager/Mechanical Engineer, RMF Engineering Inc., Raleigh, N.C.
CSE: What’s the No. 1 trend you see today in the design of college and university buildings?
Mark Fisher: The trend we are currently seeing in college projects is an increase in the use of design-build as a delivery method. As a consultant, we are being asked to develop standards for campuses as well as basis of design documents for various individual projects that are to be completed on a design-build basis.
Scott Foster: The top trend we’re seeing is energy efficiency, with universities’ sustainable leaders having greater influence over acceptance of newer systems or engineering approaches.
Keith Hammelman: College and university buildings cover a wide range of building types, from residences to student unions and dining halls, athletic facilities, classroom buildings, offices, laboratories, and physical plant buildings, just to mention a few. These multiple building types are further complicated by multiple project types that include new facilities, renovated facilities, and/or additions. All of this contributes to a scenario that makes it difficult to identify a single common design trend. That being said, one common characteristic that applies to the vast majority of university and college buildings is the desire to incorporate systems and equipment that provide the lowest total cost of ownership over an extended lifespan. It is common for colleges and universities to maintain their facilities for extensive durations and using their own maintenance personnel; this increases the importance of equipment durability, ease of maintenance, and operational efficiency. Understanding the total lifecycle cost, including potential residual value for system components that are reused after the initial equipment is replaced, is an extremely important assessment to college and university facilities personnel in determining systems to be used.
James Newman: A primary trend in the design of college and university buildings is the strong emphasis on combining innovative and aesthetically pleasing architecture with the strategic integration of sustainable and high-performance design features.
Jose I. Torres: University projects are focusing less on achieving U.S. Green Building Council LEED certification and more on following LEED’s principles. In North Carolina, all new state-owned buildings are required to follow the LEED Silver guidelines but are not required to be registered. The cost of registering a LEED project to the Green Building Certification Inc. is small when compared to the associated consult fees for compiling and documenting the LEED-compliance process. Many of our university owners prefer to invest that money into the construction of the building.
CSE: What other trends should engineers be aware of for such projects in the near future (1 to 3 years)?
Tom Hickey: Building mechanical, electrical, and plumbing (MEP) systems supplied by central heating and cooling facilities should be designed to optimize efficiency for the benefit of the entire campus, not just the individual building. Campus architects and their MEP designers need to determine if a building will be supplied through a central campus system and optimize their designs accordingly. Sufficient analysis must be performed to not only result in an efficient climate control scheme for the building, but to take advantage of the redundancy and reliability of central facilities and accomplish efficiency in the utility distribution systems supplying the building.
Foster: Trends that engineers should be aware of in working on higher education projects begin with alternative delivery models and contracting arrangements, such as integrated project delivery (IPD), design-build, design-assist, and public-private partnerships. In regards to design, flexibility for future programs is increasingly a driving design factor affecting physical layout and system capacities. There’s an increase in utility metering and monitoring for energy analysis and operational optimization. Related to that, controls integration is leveraging operational tools and maintenance systems for greater efficiencies. These complexities are requiring the integration of BIM into operational procedures. And we’re seeing more incorporation of design-trend research into the planning/programming process.
Torres: University building owners are proactively comparing the energy models provided during design with their monthly energy consumption. Many of our university clients will request a 6-month and 12-month review of energy models and their collected metering data. The university engineers and the design team will review all MEP systems that are operating higher than expected. The team will then discuss the input assumptions made in the energy model and how to improve those assumptions for the next project.
Fisher: We expect an increased emphasis on energy efficiency in all areas. In addition, onsite power generation will be a growth area as universities look to take a lead in microgrid deployment.
CSE: Please describe a recent college/university facility project you’ve worked on.
Hammelman: A recent college project that we have been involved in is the Ohlone Community College Academic Core Building Project in Fremont, Calif. This project consisted of creating a new front door to the campus and involved a total of three new buildings. These buildings contain administration space, classrooms, lecture halls, general science labs, anatomy and physiology labs, and a new central utility plant for the campus. The central utility plant consists of three reversible chillers integrated into a geothermal bore field to provide both heating and cooling to the entire campus. In addition to the high-performance central utility plant, we used a heat-recovery system to provide heating for the campus’ outdoor pool and incorporated LED lighting throughout the entire project.
Torres: RMF Engineering recently worked on a project for the North Carolina State University College of Veterinary Medicine Anatomy Laboratory in Raleigh. We renovated an existing anatomy lab to accommodate the increase in medical students at the university and to also reduce the formaldehyde exposure in the lab. RMF Engineering provided a new exhaust system, retrofitted the existing cadaver coolers, and provided new variable air volume (VAV) boxes with laminar-flow supply-air devices.
Hickey: The University of Illinois at Chicago Richard J. Daley Library HVAC upgrades we performed included preliminary design, detailed design, and construction support services for the replacement of four air handling units (AHUs). Upgrades also included converting old multizone, dual-duct systems to variable speed, single-supply systems for improved efficiency.
Fisher: SOKA University in Aliso Viejo, Calif., is a private liberal arts university. We are currently completing a design of a new, 3-story science laboratory and a new 3-story dormitory. The HVAC system for the science building is a four-pipe chilled/hot-water system with VAV distribution, including variable-volume-flow fume hoods in the laboratories. The offices will have a combination VAV and active chilled-beam distribution in the offices and non-lab areas. The building will have heat recovery, solar thermal domestic hot water, and photovoltaic (PV) solar onsite power generation. Chilled water will be from the campus central plant and hot water from gas-fired condensing boilers with variable flow. Both buildings will have LED lighting with wireless controls on each fixture. The residential building will have a variable refrigerant flow system.
Foster: The new science building in Grayslake, Ill., is a prototype for the College of Lake County to optimize energy savings through a variety of cutting-edge energy-conservation measures (ECMs). The 42,000-sq-ft lab building was created from a proposition that the most effective form of energy recovery is to not use the energy in the first place. VAV fume hoods in the labs are coupled with variable-speed lab exhaust fans. Thereafter, heating and cooling loads are served by a central hybrid geo-exchange system containing 48 vertical wells each at a depth of 490 ft. A roof-mounted 48-kW PV array provides the building with a renewable source of electricity generation while offsetting 6% of the building’s annual energy cost. The building documents 66% energy savings as compared with an ASHRAE 90.1:2007—Energy Standard for Buildings Except Low-Rise Residential Buildings baseline building and is currently in the process of earning LEED Platinum certification.
CSE: Describe your experience working with the contractor, architect, owner, or other team members in creating a BIM for such a project.
Fisher: We use BIM on about 25% of our higher education projects. While some contractors aren’t up to speed with BIM yet, most of the larger contractors are using our level 300+ design models to take it to the next level and prepare shop drawings. Of course, clash detection is always a value of BIM. The key to a successful BIM project is to implement a BIM execution plan on day one of the design and allot additional time for the early stages of the project to setup the model properly.
Foster: Development of our design-team-coordinated Revit model is an integral part of our design process and provides the owner with a detailed, understandable representation of the architectural and engineering design complexity, as well as an earlier, more accurate representation of the aesthetic outcome of the project. Extensive coordination during the design integrates the design/construction team through online coordination sessions addressing specific design-related options and modifications. Onsite subcontractor BIM coordination sessions directly remedy any clashes, producing the quickest and most cost-effective solutions to field-identified concerns.
Hickey: We have shared BIM with a lead architect firm where we were designing MEP work and a central utility plant. The collaboration was good once our team became used to transferring the files and clearly understood the expectations of the client. We have found that there is more work in the early stages of a project in BIM model setup and configuration to achieve a useful model for contractors’ use as well as the client’s use. This level of effort must be clearly explained during contract negotiations to allocate fees to perform this upfront work by the engineer.
Torres: The success of a BIM is about defining the expectations in a design model. Successful BIM projects occur when the design team is in agreement on the level of detail provided in the construction documents. Some MEP systems (conduits, hangers) are too small to be modeled and plotted clearly. For the College of Veterinary Medicine Anatomy Laboratory renovation project, we performed additional field visits to document all existing electrical conduit, mechanical and plumbing hangers, and the existing trolley rails system. At the time of bidding the project, all contractors were informed of the accuracy of the BIM and how it would be shared with the winning bid. This information allowed the construction process to start immediately and meet a tight construction window.
CSE: Have you designed any such projects using the integrated project delivery (IPD) method?
Hammelman: We are very familiar with the use of the IPD method as an alternative method to the traditional design-bid-build process and have been using this IPD method successfully on many project types. One such project was for Ohlone Community College.
Foster: Delivered using IPD, the Wisconsin Institutes for Discovery building at the University of Wisconsin-Madison opened an estimated year sooner than would have been possible using a design-bid-build approach. The organization of spaces in the 300,000-sq-ft facility simultaneously serves energy efficiency, functional long-term flexibility, interdisciplinary collaboration, and public transparency. Highly flexible research neighborhoods—with reconfigurable overhead utility drops and plug-and-play accommodations for hoods and chilled beams—contain nested pods of focused lab spaces surrounded by support space and offices, creating concentric thermal buffers that are, in turn, surrounded by public spaces. Energy-saving measures include natural ventilation of the public ground floor/atrium zones, a geo-exchange system, aggressive heat recovery, and chilled-beam technology.
CSE: What unusual requirements do college/university buildings have from an engineering standpoint?
Hammelman: The most unusual requirement for a college or university building from an engineering standpoint is the need to standardize systems approaches and equipment across multiple buildings on a campus. While the standardization of systems approaches is challenged by the variety of building types, where applicable, it is consistently the desire by the facilities staff to use standard equipment and materials. Just about all major and most minor colleges and universities have developed standards. In some cases, these standards are quite prescriptive. Where the college or university is subject to public bidding rules, the ability to obtain standard materials through the competitive bidding process can be even more challenging. Understanding the standards, how and where to apply them, and when to ask for an exception to do something new or different is a particular challenge of college or university work.
Hickey: The 24/7 full-time operating nature of a college and university campus (especially research campuses or campuses with a medical center component) require additional provisions for redundancy and reliability in utility service design that can be much different than found in other sectors (commercial, industrial, etc.). Maintaining pedestrian- and vehicle-access provisions and accommodating class schedules during construction are two key facets of college/university work.
Newman: One of the biggest challenges with college/university buildings is engineering systems that have the nimbleness to adjust and respond to varying situations to provide necessary building function, while also creating systems that can offer energy efficiency potential to meet sustainable design needs. An additional challenge with system design is engineering a system that can allow for future flexibility—as most college/university buildings will go through multiple stages of change—without jeopardizing operational function and energy efficiency.
Fisher: Colleges generally have to deal with limited capital budgets, aging/obsolete infrastructure, and low maintenance budgets. On the plus side, higher education is more likely to embrace new technologies and construction options, so we are more likely to see efforts to include cutting-edge systems than on a traditional commercial or medical project.
Foster: Higher education clients tend toward a more cautious, tried-and-true mentality and do not lead in adopting new materials or systems. While standardization is perhaps understandable, it limits opportunity. The physical constraints of a campus—specifically, the often tight space between adjacent facilities—call for strategies that are especially mindful of impact. And higher education clients balance their capital project decisions against the capacity and capability of campus utilities. Related to this is a general desire among higher education clients to be extremely transparent to the student body about sustainability ideas—and using the same means to serve both goals.
CSE: Describe the commissioning process for a college/university project. At what point was your team brought in, and what changes or suggestions were you able to implement via commissioning?
Torres: All of our university clients require a commissioning team to be involved in the design and construction process of a new building. The successful partnerships between an engineer and a commissioning agent usually take place when both members collaborate during the predesign phase of a project. The commissioning team will develop an owner’s project requirements (OPR) document. The OPR will serve as another tool for the engineer of record to use as the MEP systems are designed. The early collaboration between the design team and the commissioning team provides an opportunity for all design ideas to be evaluated and fine-tuned to meet the owner’s goals and the project budget.
Foster: As energy efficiency grows in primary importance—whether driven by code, economics, or sustainability goals—integrating commissioning within project delivery can positively impact the energy usage and sustainability of the building from the concept stages through early occupancy. Accordingly, payback for commissioning services is greatest when they are brought on at the same time as the engineer of record and agency of record. During a recent project, we were brought into the team during the design phase and recommended adding energy-recovery wheels on AHUs as a major change to the design. Additionally, we recommended adopting smaller measures, such as morning warmup/cooldown, unoccupied scheduling modes for holidays, and variable frequency drives for supply/exhaust fans, none of which the university and construction team had used before. These suggestions were implemented at little cost to the owner and save on energy usage indefinitely.
Fisher: The goal is to have the commissioning agent brought on board early in the design process to participate in the basis-of-design preparation and have input into design decisions prior to review of final documents. One example of a recent project where it was valuable to have the commissioning agent on board early was to help define the strategy for energy-monitoring points throughout the building to avoid changes later in the design and construction.
CSE: Describe a large college/university project you recently worked on.
Newman: We are currently working on a science/laboratory building project for Carleton College located in Northfield, Minn. The unique aspect of this selective renovation and new construction project is the university’s requirement that the project achieves a net zero energy increase even with a 33% increase in square footage. The combined new construction design and renovation is to have the same annual energy usage (kBtu/sq ft) as the existing science facilities. This requirement has inspired the building design process, with energy analysis being a primary and strategic tool for making informed design decisions.
Torres: We recently completed basement renovations for Duke University’s Gross Hall in Durham, N.C. We created a new 7,600-sq.-ft collaborative space for Duke University students. The existing basement and decommissioned mechanical room was converted into project workspaces, fume hood labs, a paint shop, and a 3-D plotter room. A new exhaust paint system was added to accommodate the paint booth, and the HVAC systems are designed to accommodate different levels of research and entrepreneurial activities.
Foster: Construction was recently completed for the William Eckhardt Research Center at the University of Chicago. The engineered systems of this 277,000-sq-ft transdisciplinary molecular engineering facility will balance whole-building performance requirements and leverage space-specific efficiency opportunities to provide precision research environments, building-wide flexibility, collaborative spaces, and offices. Six imaging labs meet environmental requirements of 72°F ±0.5° and 37.5% relative humidity (RH) ±2% using precision temperature/humidity-sensing devices and individual dedicated AHUs with fast-acting controls and magnetic actuated valves. Two high-performance Class 10,000 optics labs meet requirements of 70°F ±0.5° and 37.5% RH ±2%. Upper-level labs can accommodate computational, wet, dry, or moist configuration without alteration to primary engineering infrastructure, using corridor or interstitial access for maintenance and modification. The building is engineered to LEED Silver standards, with efficiencies specific to precision lab, flex lab, public, and collaboration spaces including VAV, total-energy wheel technology, low-flow fume hoods, reduced (unoccupied) air-change rates, variable-speed exhaust, run-around heat recovery, modular heat-pump chillers, radiant floor heating, and active chilled beams. The Energy Resources Center improves energy use over ASHRAE 90.1-2007 by 26.15%, an annual energy savings valued at $240,000.
CSE: What types of metering and submetering are building owners requesting? This may include electrical or HVAC systems.
Hickey: Many campuses are metering individual building usage of electricity and thermal services (steam, hot water, chilled water) as a minimum due to the diverse nature of research programs utilizing campus facilities and how these programs are being funded. Some research areas may also see submetering as a way to correctly allocate costs to the proper sources.
Hammelman: Within California, we are seeing our clients requesting the ability to submeter electrical panels to understand the actual electrical usage of HVAC, lighting, and general power loads to comply with Title 24 code requirements. This submetering requires the organization of the electrical distribution by allocating distinct load types to particular panels for future monitoring, allowing determination of ways to minimize energy usage within the building.
Fisher: We find that the more granular the metering, the more valuable the information—to a point. An example of having too much information is perfectly illustrated in a system where we monitored every branch circuit individually. While this helped track down energy waste that would otherwise have gone undetected, some serious trend analysis was required to make sense of the large volume of information, which the maintenance staff didn’t have time to review. Thus, we work with the owner early in the design process to determine which metering points are important to monitor correct system function as well as to determine how to save resources. We meter electricity with breakdowns by lighting, plug loads, HVAC, large users like labs and kitchens, and other special areas. Water is metered at the source with irrigation, kitchens, and labs generally broken out separately. Gas is monitored separately by large areas of the building (depending on the HVAC system), water heating, kitchen, and laboratory use. On some projects, we monitor chilled-water flow to determine unit efficiencies.
Torres: Our university owners are typically requesting to meter the water supply and return, steam, domestic water, and electrical service. The meters serve different functions based on the owner’s experience and staff size. Some owners trend the metering data and compare it to other buildings with similar functions and operating schedules. Other university clients use the meters as an early warning tool when there is a leak in the chilled-water lines, domestic water, or steam lines. The control sequence will instruct the meter to alert the building management system (BMS) to alarm and close the main valves serving the line.
Foster: From basic utilities (electric, gas, chilled water, steam, water) to specific systems, we see universities increasing their levels of metering to have a better understanding of usage. Submetering by floor, department, and lab unit is increasing. The challenge moving forward is what they will now do with all this data.
