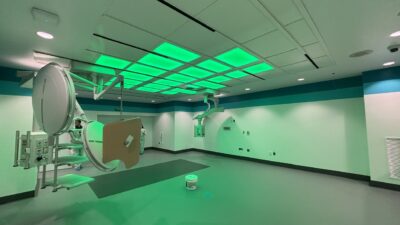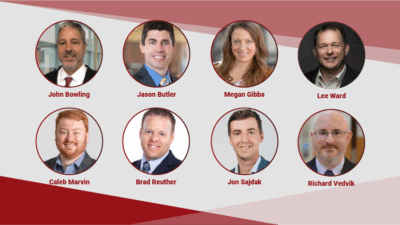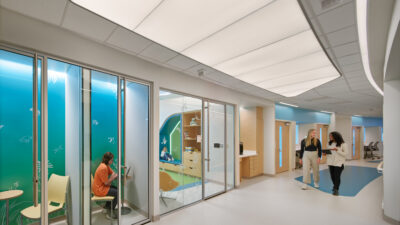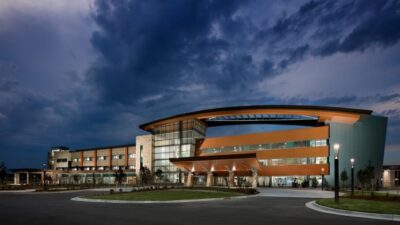
Consulting-Specifying Engineer brings you an updated Hospitals & Healthcare Facilities eBook!
Hospitals and healthcare facilities require special codes and designs to keep operations running smoothly at all times because of the delicate work being performed inside these facilities. Featured articles in this eBook include emergency lighting technology and controls for health care facilities, five steps to prep for successful engineering project management, microgrids and renewable energy and so much more in over 60 pages of content!
By clicking 'Submit' above and registering for this content, I acknowledge and agree to WTWH Media's Terms and Conditions and to WTWH Media's use of my contact information to communicate with me about offerings by WTWH Media, its brands, affiliates and/or third-party partners, consistent with WTWH Media's Privacy Policy. In addition, I understand that my personal information may be shared with any sponsor(s) of the content, and that they may contact me directly about their products or services. Please refer to the privacy policies of such sponsor(s) for more details on how your information will be used by them.



