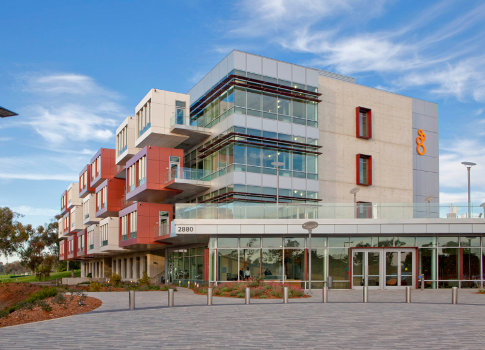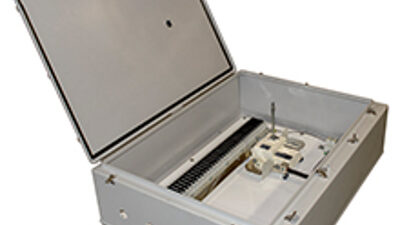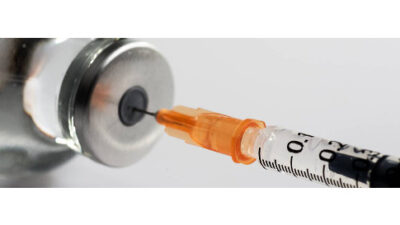New construction: Sanford Consortium for Regenerative Medicine; exp

Project name: Sanford Consortium for Regenerative Medicine
Location: La Jolla, Calif.
Firm name: exp
Project type, building type: New construction, research/lab/high-tech
Project duration: 3 years
Project completion date: March 30, 2007
Project budget for mechanical, electrical, plumbing, fire protection engineering only: $1.2 million
Engineering challenges
This project was run by a collaboration of four not-for-profit research entities: The Burnham Institute for Medical Research, The Salk Institute for Biological Studies, The Scripps Research Institute, and the University of California, San Diego (UCSD). This created challenges to meet varying program requirements. exp’s extensive experience with the lab environment was brought into play as we were asked to help develop mechanical, electrical, plumbing, and low-voltage infrastructure systems that designed flexible laboratory spaces that are adaptable to specific user group’s needs based on which one brings in the latest grant funding. exp provided input for design of overhead carriers for gases and electrical power to support the flexible lab spaces and worked closely with the architect on the specialty lighting design to deliver required lighting levels while being energy efficient and helping to articulate the high-end design features into this campus.
Solutions
exp was the LEED consultant for this project and as the project is targeting U.S. Green Building Council LEED Gold certification, we spent significant effort modeling the building and evaluating alternate air circulation and cooling methodologies. Some of the systems evaluated via IES modeling software were natural ventilation via automatically operated windows, displacement ventilation, variable refrigerant flow systems, and chilled beam cooling. Through extensive modeling, we were able to present various scenarios complete with initial system costs, anticipate annual energy savings, and predict payback periods for the various energy saving solutions. This resulted in the team’s decision to implement these energy-saving features into various areas of this research campus. We were also utilized to provide commissioning services for systems not required to be commissioned by others for third-party LEED commissioning point. On the plumbing scope we integrated the use of reclaimed water for makeup water at the cooling tower system, irrigation, and for water closets/urinals/drain trap priming inside the building. This proved to be exceptionally challenging, as this was one of the first projects in San Diego County that implemented the use of reclaimed water inside a building. We spent significant time developing the design and documentation for this system to meet the City of San Diego water requirements and the State of California regulatory commission requirements. This solution was ultimately implemented and is up and running with no issues after approximately 1 year of occupancy.
For exterior lighting, one of our challenges was to meet IES recommended foot-candle levels for outdoor lighting while also conforming to the local Dark Skies initiative in the greater San Diego area, LEED requirements for light pollution reduction point, and adjacent Glider Port flight pattern/landing requirements, while also having limitations respecting pole base areas on the site due to catch basin and bioswail requirements relayed by the civil engineers. Our solution, which required many iterations of modeling, implemented the use of 180 W low-pressure pole-mounted fixtures at 18 ft and 25 ft height along with pedestrian scale 14 metal halide pole-mounted fixtures and bollards strategically arranged to provide recommended foot candle levels with no spill light outside the project boundaries while also helping to create a safe and organized feel to the outdoor components of this research campus.


