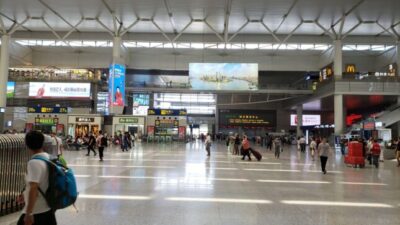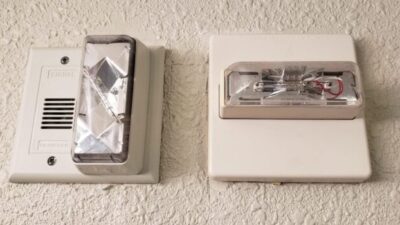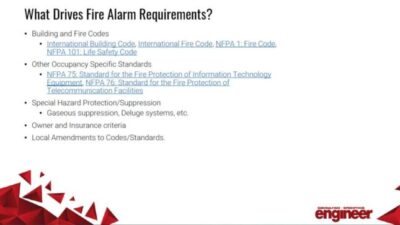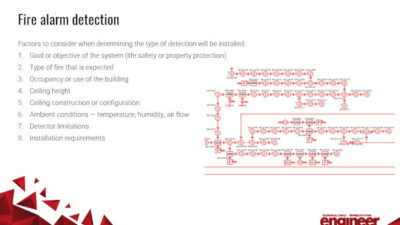Office hoteling is on the rise, creating the need to adjust fire alarm design approaches that better accommodate deaf and hard of hearing occupants
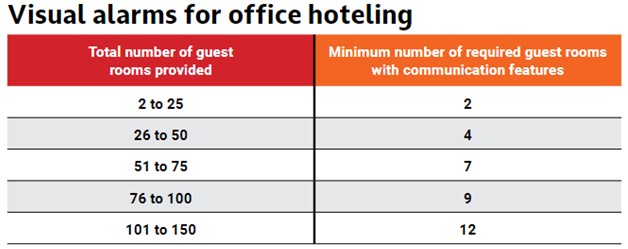
Learning Objectives
- Identify the impacts of office hoteling on deaf and hard of hearing employees.
- Understand codes related to visual fire alarm notification appliances.
- Learn two new fire alarm visual notification design approaches that better accommodate deaf and hard of hearing occupants when office hoteling is used.
Office hoteling insights
- In office hoteling situations, fire and life safety systems must be designed to notify the deaf and hard of hearing.
- Several codes, standards and guidelines determine how to design mass notification systems and emergency communication systems.
Office hoteling began in the 1990s, however, a significant increase has occurred since the global COVID-19 pandemic. The current trend toward remote and hybrid work is causing employers to rethink how office space is used with conventional assigned seating gradually being replaced by shared workspaces.
Many businesses and companies have started downsizing their office spaces. While solutions like hoteling may offer benefits for the company and its employees, moving toward a flexible seating model raises concerns about how to incorporate fire protection accommodations for deaf and hard of hearing persons.
Developing guidelines to address and improve the level of fire safety for deaf and hard of hearing employees in business occupancies where office hoteling is used is essential.
How office hoteling affects deaf, hard of hearing
While office hoteling provides a variety of benefits for both companies and employees, one of the major drawbacks is unassigned seating, which prevents personalization of the space. This can be especially problematic for people with certain types of disabilities.
For example, employees who use wheelchairs may require larger workspaces while those with visual or hearing disabilities may need specific technology to do their work.
Hoteling poses some unique challenges for deaf and hard of hearing employees specifically when it comes to fire safety. Standard fire alarm audible notification appliances may not be effective for alerting all deaf and hard of hearing people. Systems equipped with visual appliances may be more beneficial as they provide a more appropriate means for emergency notification for this demographic.
It is estimated that 15% of U.S. adults ages 18 and older have some trouble hearing while 3.6% consider themselves to be deaf or have serious difficulty hearing. These numbers are projected to increase to 73 million (22.6%) by 2060. With regard to the workplace, the National Deaf Center reported that only 53% of deaf people were employed in 2017 with many opting out of the workforce due to burn out from facing countless barriers, few accommodations and considerable bias.
In a traditional office setting, a deaf or hard of hearing employee may be able to choose a permanent workspace that allows them consistent access to visual fire alarm signals and other accommodations. However, because hoteling only allows for a limited number of workstations or private offices, spaces with necessary accommodations may be unavailable or already reserved. Consequently, the employee may have to accept a space that does not adequately accommodate their disability.
For example, a deaf person may not be able to see a visual notification appliance from their workstation or private offices may not be equipped with them at all.
Under Title I of the Americans with Disabilities Act, employers with 15 or more employees are required to provide reasonable accommodations for the known disability of a qualified employee provided it does not impose significant difficulty or expense when considering the employer’s size, financial resources and nature and structure of its operation. Fire alarms with visual notification appliances fall under the definition of reasonable accommodations as they are modifications that enable people with disabilities to have equal employment opportunities.
Fire codes related to visual fire alarms
NFPA 72: National Fire Alarm and Signaling Code, NFPA 101: Life Safety Code, the International Building Code and the ADA all provide standards for installation and placement of fire alarm visual notification appliances.
IBC 2021 section 907.5.2.3.1 requires fire alarms with visual appliances to be placed in all public and common use areas. Public use areas are spaces made available to the general public while common use areas are circulation paths, rooms, spaces or elements not for public use and are made available for the shared use of two or more people. These spaces include, but are not limited to, hallways, lobbies, restrooms, classrooms, cafeterias, conference rooms and break rooms. The 2010 ADA Standards for Accessible Design (Sections 215 and 702) adds to this by requiring fire alarm systems to have permanently installed audible and visual alarms complying with NFPA 72 in these spaces.
Both the IBC and ADA provide additional standards for visual notifications in employee work areas. An employee work area is defined by IBC and the 2010 ADA standards as all or any portion of a space used only by employees for work and does not include corridors, toilet rooms, kitchenettes and break rooms. ADA 215.3 specifically requires that, where employee work areas have audible alarms, the wiring system be designed so that compliant visual alarms can be integrated into the alarm system. IBC 2021 section 907.5.2.3.1 goes on to state that notification appliance circuits serving employee work areas shall be initially designed with not less than 20% spare capacity to account for the potential of adding visual notification appliances in the future.
States have the ability to apply more restrictive standards. For example, Section 215.3 of the 2018 Illinois Accessibility Code differs from ADA 215.3 in that all work areas with audible alarm coverage are required to provide compliant visual alarms, not just the capability for adding visual notification appliances in the future. Because IBC 2021 section 907.5.2.1.1 requires audible alarms to be heard in every occupiable space within a business occupancy — inclusive of rooms or enclosed spaces designed for occupants engaged at labor — all occupiable work areas, including private offices, will need fire alarms with visual notification.
Visual notification for office hoteling
When employers and building owners are aware that deaf or hard of hearing employees occupy office hoteling space, they must make accommodations by providing fire alarm appliances with visual notification capabilities. The challenge is, how do you determine the correct quantity of visual notification appliances to effectively accommodate all current and future deaf and hard of hearing employees?
One fire alarm design approach that can be employed to determine the number of visual notification appliances is based off Table 224.4 in the 2010 ADA Standards for Accessible Design (see Figure 1).

Table 224.4 establishes the minimum number of required guest rooms with communication features based on the total number of guest rooms in the hotel. For example, if a hotel has 51 guest rooms, the minimum number of guest rooms with communication features would be seven. In this model, the number of rooms with communication features equates to approximately 12% to 15% of the total number of guest rooms on the lower end of the range and 8% to 9% on the upper end. A similar table that identifies the same quantities can be found in IBC 2021 Table 907.5.2.3.2.
For the purposes of determining quantities of visual fire alarms in employee work areas in business occupancies, this table can be easily converted to establish standards for the minimum number of recommended private offices with fire alarm visual notification appliances. Although the same numbers would be used, “Guest Rooms” and “Communication Features” would be replaced with “Private Offices” and “Fire Alarm Visual Notification Appliances.” The new table would be as shown in Figure 2.

While the above approach is perfectly viable and could provide an effective means for integrating visual alarms, it does not take into consideration the actual percentages of deaf and hard of hearing people. A different approach would be to employ a similar table but calculate the percentage of private offices with visual alarms using statistical data for deaf and hearing hard of hearing people.
As mentioned, 15% of the U.S. population over the age of 18 have some trouble with hearing with numbers expected to increase in the future. In the first approach (see Figure 2), the number of private offices with visual alarms equates to approximately 8% to 9% of the total number of guest rooms on the upper end of the range. These numbers might be considered low when compared to current statistics and future projections for deaf and hard of hearing people. Identifying this key discrepancy leads to the conclusion that the number of private offices with fire alarm visual notifications should be increased.
A second approach is to integrate visual alarms into 15% of the total number of private offices on a single floor. This percentage is above the minimum 8% to 9% range used in the first approach and correlates directly to the actual statistics of deaf and hard of hearing people in the U.S. This feasible approach is considered a best practice and should be employed for commercial clients who use hoteling in private office spaces. The revised chart would be as shown in Figure 3.

Advantages, disadvantages in approaches
There are several benefits to using either of the options that were previously described. Each approach is very straightforward, cost-effective and easily implemented with only a minimal number of fire alarm visual notification appliances required. Both approaches also allow flexibility to choose which specific private offices receive fire alarm visual notification appliances and change the appliances as needed. Private offices with fire alarm visual appliances can be strategically determined to fit the specific needs of the owner and occupants.
Using percentages that reflect the actual statistics for deaf and hard of hearing persons to calculate the number of private offices with visual alarms offers additional advantages. It can provide quantities that more effectively meet accommodation needs and allow for better planning when it comes to adjustments for increases and peak quantities. There is also more congruity between each range as the number of private offices requiring visual alarms is set at 15% of the total number of private offices.
One problem with both approaches is that deaf and hard of hearing employees would be limited to using only the private offices containing fire alarm visual notification appliances. The only way to provide maximum flexibility would be to outfit all private offices with visual appliances so any private office could be occupied. That is neither practical nor very economical. While this problem cannot be solved through the design process, creating a hoteling reservation process where specific offices are identified as deaf and hard of hearing accessible and then matching them with individuals who possess those credentials, would address this issue. Also, depending on the number of people trying to use the space, there may not be enough private offices with fire alarm visual notification appliances to accommodate all deaf or hard of hearing workers.
It is crucial that companies consider the impacts of office hoteling in business occupancies. Building owners and companies have legal, moral and ethical responsibilities to provide safe environments that are inclusive and accommodating for all occupants, including deaf or hard of hearing workers. The recommended fire alarm visual notification appliance design approaches presented provide guidelines to address and improve the level of safety for deaf and hard of hearing employees in business occupancies where office hoteling is used. These best practices will bridge the current gap that exists between the applicable code requirements and increased usage of office hoteling.
