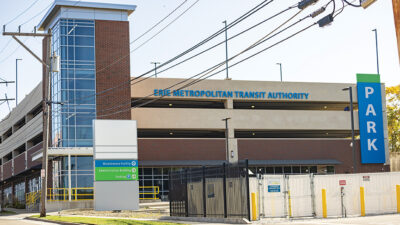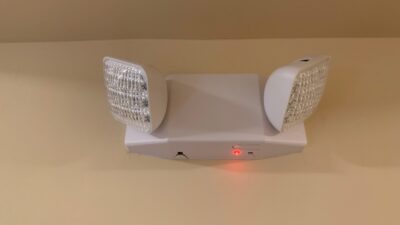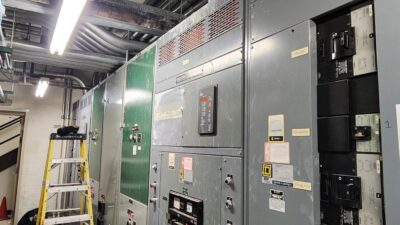A Chicago college theater renovation opted for heat recovery variable refrigerant flow systems as part of its heating and cooling plan.

When renovating the Columbia College Chicago Getz Theater Center, a six-story downtown Chicago building, McGuire Engineers presented a number of mechanical, electrical and plumbing design options. The college ultimately chose a solution involving heat recovery variable refrigerant flow systems with a water-cooled dedicated outside air system unit to provide heating and cooling. The steam radiators for the top three floors were to remain, so the steam boiler plant was redesigned and the DOAS unit was provided with a steam heating coil.
Two outdoor VRF systems were implemented to limit the total amount of refrigerant in the system as required by the strict Chicago code, and outdoor units were zoned with a mix of multiple interior and exterior zones. This allowed the building to use the more energy-efficient method of transferring waste heat to other locations on the same system. Grouping the east-facing units on one VRF zone and west-facing units on another allows heat to transfer from the latter zone to heat air in the former simultaneously, therefore reducing compressor energy.
Figure 2: The 30,000-square-foot Getz Theater Center at Columbia College Chicago, designed collaboratively by Gensler and McGuire Engineers, employs a heat recovery variable refrigerant flow system. Courtesy: Tom Rossiter, McGuire Engineers[/caption]




