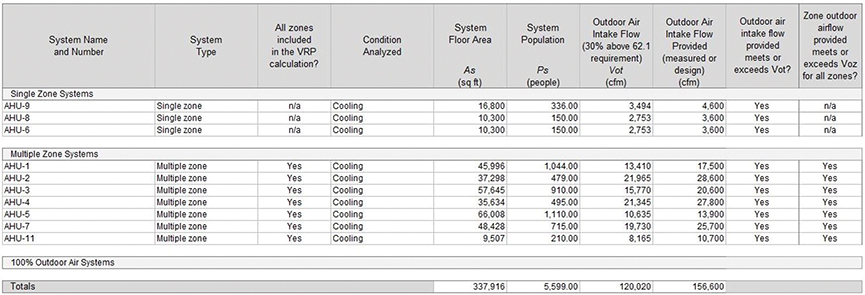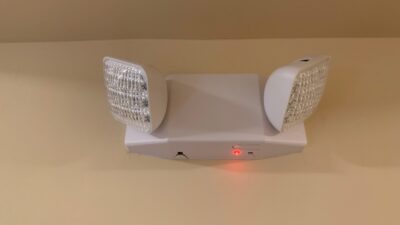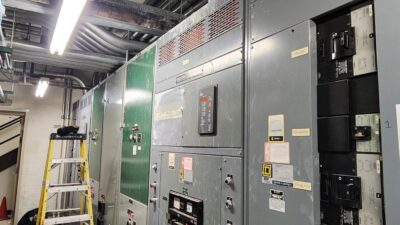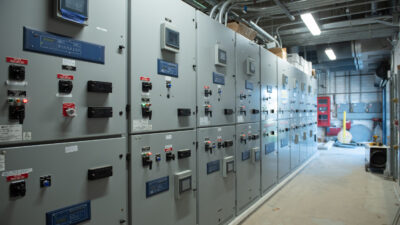This office building client required specific ventilation rates

In an office building located in new section of Los Angeles, there are 11 air handling units among which three systems are single–zone units and the remainder are multizone units. Each of the air handling units delivers a mixture of outside air and the returned air to multiple spaces such as lobby, open office, individual offices and conference rooms, etc.
The client requires that all the office spaces shall have double the minimum ventilation rate requirement of ASHRAE 62.1-2016 and other spaces shall have enhanced ventilation, i.e., minimum 30% higher ventilation rate than the minimum requirements of ASHRAE 62.1. In addition to increase the ventilation rate, the outside air will be treated by MERV 14 and carbon filter prior introducing into the space.
The ventilation of each system has been calculated by using U.S. Green Building Council LEED v2009 Minimum IAQ Performance Calculator.



