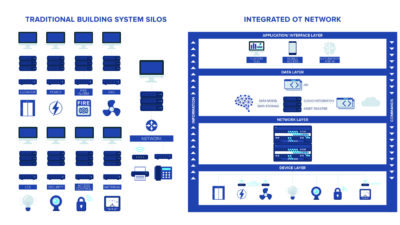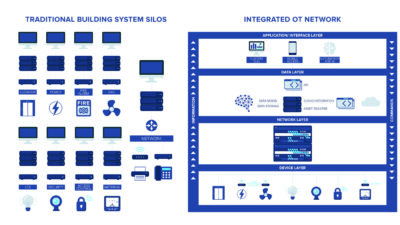The Austin Company had a large and complicated order to fill. Staff from its Irvine, Calif. office were awarded a contract to design, engineer and construct a joint emergency operations center (EOC) that would not only serve the Los Alamos National Laboratory (LANL), but also all of New Mexico's surrounding Los Alamos County, as well.
The Austin Company had a large and complicated order to fill. Staff from its Irvine, Calif. office were awarded a contract to design, engineer and construct a joint emergency operations center (EOC) that would not only serve the Los Alamos National Laboratory (LANL), but also all of New Mexico’s surrounding Los Alamos County, as well.
“Mission critical” doesn’t even begin to describe the completed facility. The 38,000-sq.-ft. EOC can independently sustain itself for 14 days with systems that include: uninterruptible and standby power; a 21,000-gal. reserve potable water tank; and a 21,000-gal. sanitary sewer holding tank. The two-story facility also houses its own kitchen, laundry facility and sleeping quarters.
The facility is built to accommodate not only the offices of LANL’s Emergency Management and Response Staff and administrative staff, but also, staff from the Los Alamos County police, fire dept. and 911 joint dispatch center will move in.
The EOC is part of the Cerro Grande Rehabilitation Project, which was launched in response to the region’s devastating wildfires during the summer of 2000. Because of its dual purpose of serving both federal and county emergencies, this facility needs to be prepared for anything. “Austin presented an innovative solution to difficult parameters,” said Keith Orr, construction projects manager for the Cerro Grande Rehabilitation Project. “It had to be designed to facilitate emergency responses associated with the [National] Laboratory, such as chemical and radiological occurrences. And it must be prepared in the event of wildfires.”
From self-sustaining to sustainable
Highly reliable, self-sustaining operation is only part of the story. The facility is also “sustainable.” Although it wasn’t intended to be a model green building—many of the mission-critical requirements would have been at odds with this goal—every effort was made to introduce green design where possible. As a result, the completed project was recognized by the U.S. Dept. of Energy and the National Nuclear Safety Administration with a 2003 Pollution Prevention Award.
The EOC also meets the ARC Award criterion of integrated systems through a team effort. The engineered systems that went into this project will be described more completely in a subsequent issue. But a good example of the project’s innovations is a Gryphalon air and vapor barrier applied to the building’s perimeter that provides an airtight structure in case of an earthquake—seismic concerns were paramount—as well as reduces energy costs while maximizing indoor air quality.
Building automation and commissioning also played key roles in the design. By implementing best-practices commissioning procedures, Austin designers hope to optimize energy performance by 5% to 10%. And all HVAC is monitored and controlled through a building automation system, as issues such as building pressurization and air movement around critical equipment are crucial.
In a nutshell, virtually every kind of regional and national emergency is anticipated here—all within a minimal building footprint.



