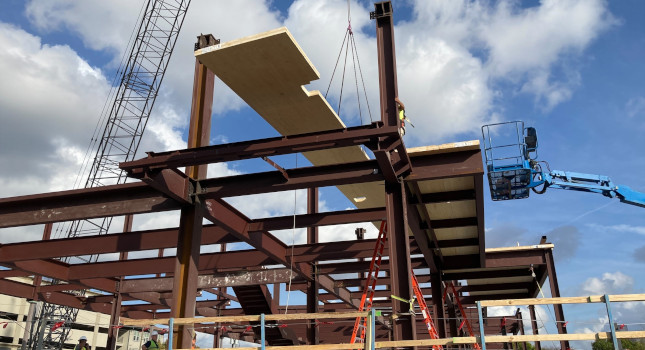Arup has authored the first-ever set of U.S. recommendations for hybrid steel frames with mass timber floors.

Published by the American Institute of Steel Construction (AISC), global built environment consulting firm Arup has authored the first-ever set of U.S. recommendations for hybrid steel frames with mass timber floors. Design Guide 37: Hybrid Steel Frames with Wood Floors encourages the use of mass timber floor systems in construction, an underused yet important material to reduce the amount of carbon-intensive concrete in a structure.
“Mass timber and steel hybrid systems have tremendous potential to advance the building industry’s sustainability goals and reduce global emissions. Illuminating pathways for this hybrid topology will help accelerate the use of timber in place of more carbon-intensive materials.” Michelle Roelofs, Associate Principal
Design Guide 37 illustrates the potential of hybrid steel-frame buildings with mass-timber floors for achieving low-embodied carbon while optimizing steel and mass timber for their unique strengths. It provides a comprehensive context for this new building typology, detailing strategies from the perspective of multiple disciplines. By facilitating this new generation of sustainable buildings, the guide will help accelerate the use of hybrid timber and steel in multistory residential and commercial construction.
In total, the building industry produces 50% of the globe’s greenhouse gas emissions, 20% of which is due to materials and material production. Mass timber and steel is a low-carbon structural system option that can reduce the use of energy and emissions intensive materials such as concrete within buildings.
While mass timber is lightweight, steel provides strength to structures and may better meet buildings’ vibration and span requirements. Hybrid steel-frame buildings with mass timber floor panels allow for longer beam spans and reduced column size than comparable mass-timber post and beam construction, making it an attractive option for market-driven spaces such as office buildings. Cross-laminated timber (CLT) flooring can take the place of carbon intensive concrete slabs and may be left exposed in places, such as at soffits, eliminating the need for additional architectural finishes and to showcase the structural aesthetics of both steel and mass timber. Both are prefabricated, which facilitates quality control and fast construction.
To create a design guide for this emerging typology, Arup brought together fire safety, acoustic and sustainability specialists, along with structural engineers. These multidisciplinary perspectives provide a holistic overview of the design considerations that impact hybrid structures. With few US precedents of hybrid steel-timber buildings, the design guide demonstrates how safety, structural strength, and vibration and acoustical control can be achieved with this typology by following a holistic design approach. Arup’s hybrid steel-timber design for the Houston Endowment Headquarters in Texas achieved an almost 50% reduction in its carbon footprint relative to an original cast-in-place concrete design. The original schematic design for Houston Endowment Headquarters was reconsidered to address significant structural costs and a protracted construction schedule.
Design Guide 37 will be helpful to structural engineers without mass timber or hybrid construction experience as well as for architects, developers, and owners considering hybrid structures. The guide includes references to relevant International Building Codes (IBC) and standards as well as industry guidance and international sources. The design guide applies to allowable construction types as defined by the 2021 IBC, such as low- and mid-rise office and residential buildings in the U.S. under 18 floors.
Michelle Roelofs, Associate Principal, and Jordan Woodson, Associate, at Arup, will present Design Guide 37 at the Council on Tall Buildings and Urban Habitat (CTBUH) 2022 Steel-Timber Hybrid Buildings Conference on May 24, 2022.
Additionally, Michelle Roelofs will be joined by John Hand, Associate at Arup, to present the design guide at an AISC webinar on June 23, 2022.
The design guide was authored by a multidisciplinary team of Arup engineers including David Barber, Denis Blount, John Hand, Michelle Roelofs, Lauren Wingo, Jordan Woodson, and Frances Yang.
Arup is a CFE Media content partner.


