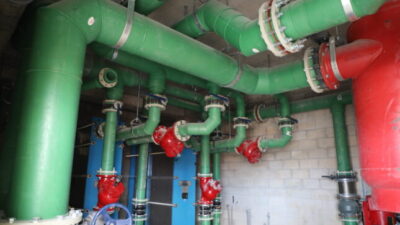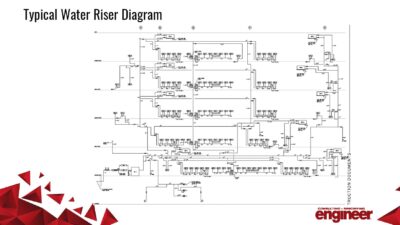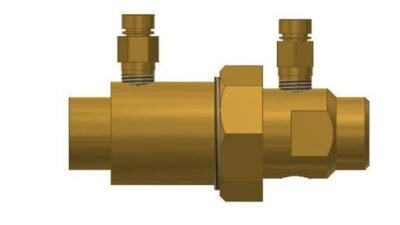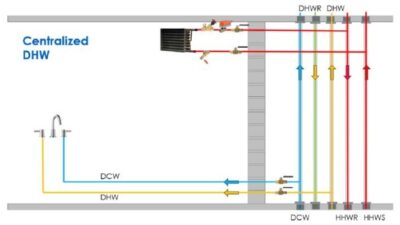Increased domestic water heating equipment efficiencies and numerous system configurations offer design professionals more tools to save energy and meet the building and client requirements.
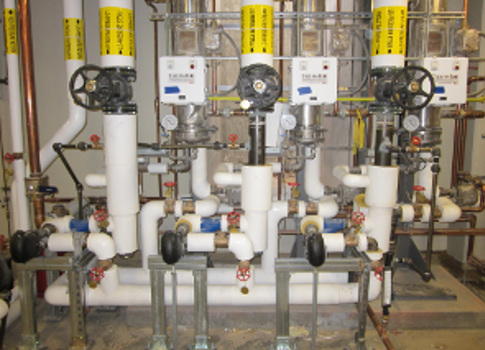
In today’s era of U.S. Green Building Council LEED certification, planet preservation, and “green” markets and mandates, the overall trend has been toward saving energy within buildings wherever possible and creating more sustainable construction methods and equipment. Many of these new technologies and designs have been centered around visible building systems (e.g., high-performance glazing or wall/roof structures, and low-VOC carpeting, paints, and millwork) or highly documented energy users (e.g., variable frequency drives on central plant pumps, chillers, energy-efficient LED or CFL lighting, and condensing type boiler systems with low supply water temperatures and large temperature differentials). These systems have generated many design philosophies and implementations and have helped contribute to numerous LEED certifications and considerable energy savings.
Domestic water heating has not seen the same renaissance of system designs as these other systems. This has not been for lack of energy-efficient equipment or new technology, but more due to limitations centered on hot water supply temperatures and health concerns.
Water heating design considerations
Domestic water heating accounts for approximately 15% to 35% of the total commercial building fuel usage (figures provided by the Ernesto Orlando Lawrence Berkeley National Laboratory report “Technology Data Characterizing Water Heating in Commercial Buildings: Applications to End-Use Forecasting”). Reducing the demand and standby energy consumption associated with this equipment has not been as great of a motivator within building system designs as the other items listed above. Commercial water heating typically requires a minimum supply temperature of 140 F to mitigate the presence of legionella bacteria, which causes Legionnaires’ disease through inhalation of bacteria-laden water (i.e., steam mist from a shower). According to the Centers for Disease Control and Prevention Patient Facts on Legionnaires’ disease, 8,000 to 18,000 people are hospitalized with this disease each year.
A minimum of 140 F supply temperature for domestic hot water is always recommended, but it is not always required for distribution within commercial buildings. Once water is heated to this temperature, the legionella bacteria are effectively eliminated and this water can be safely distributed at any necessary temperature to the associated plumbing fixtures. Kitchens use 140 F to 180 F domestic water for dish/glass washing and sterilization, while standard hand sinks and lavatories may require a hot water temperature no higher than 105 F to 120 F. The 140 F minimum hot water supply temperature must not be overlooked by the system designer/engineer when selecting water heating equipment.
When sizing a domestic water heating system, the first consideration is to determine the quantity of hot water required during the demand peak of the building. This is accomplished by first determining the quantities and types of plumbing fixtures to be placed within the building. For a standard office building, most of the hot water generation will be required for lavatories or break room sinks, though some offices also include shower/changing facilities. For hotel guestroom towers, domestic hot water will be required for a shower/bathtub (typically only one of these fixtures is in use at a time, which allows a diversity to be used on a system level) and lavatory faucets. From these fixture counts the associated cold water and hot water fixture units can be assigned. (The required fixture units associated with a given plumbing fixture are listed within the Uniform and International Plumbing Codes.) The hot water fixture units are typically determined from a 75% factor of the total cold water fixture unit count; this percentage is used to account for hot water mixing to produce the required discharge temperature at each fixture.
Fixture units do not directly correlate to a gallon per minute (gpm) flow rate for sizing equipment. Instead, the hot water fixture unit value is combined with Hunter’s Curve to ascertain the estimated hot water flow rate with a given level of diversity. A demand peak of 1 or 2 hours (which equates to a specific flow rate for the given length of time) is then used to size the required water heating equipment.
Water heater designs have become increasingly energy efficient with the use of condensing type gas water heaters (both tank type and tankless), electric tankless point-of-use units (as well as large electric tankless units), and hybrid boiler/water heater systems. Each system has advantages and disadvantages, and these should be taken into account when considering which types of buildings are most appropriate for installation.
Tank type water heaters
Tank type water heaters have remained the standard design type used within buildings for an extended period of time. These heaters rely on a heated storage tank anywhere from about 5- to 150-gal in size along with a heating element (either gas or electric service) to provide domestic hot water to the building as required. By using a storage tank, these units can be supplied with smaller heating elements or heat sources to reduce the electrical or gas infrastructure cost (electrical wire size, disconnects, gas meter, gas pressure regulator, piping, etc.). The energy penalty paid for using this type of water heater is in the form of standby losses. These are the losses associated with maintaining the hot water tank at a set temperature while it is continually losing energy to the surrounding space. Newer tank type water heaters have employed thicker insulation with lower conductivity factors to help reduce such losses as much as possible.
Tank type units are available in a variety of efficiencies from the 80% energy code minimum up to approximately 96% to 98%. The high-efficiency units use condensing type heat exchangers that allow the exhaust gases to cool and condense prior to being expelled from the unit, which in turn draws additional energy from the gas fuel source to raise their overall efficiency. The condensation produced through this process is slightly acidic in nature. Because of this, the heat exchanger must be designed to account for this corrosion factor, as well as provide a means for condensate to drain from the combustion chamber.
Sizing a tank type water heater for a commercial building is accomplished by first determining the quantity of hot water required based upon the attached fixtures. For showers, lavatories, and other fixtures that have the ability to operate continuously, a timed use must be established (12 sec for each use of a lavatory faucet, 5 to 10 min for a shower, etc.). Once the total hot water demand (in gallons per hour, gph) has been established, a demand factor and a storage factor can be applied to this value to account for the peak demand flow rate required along with the expected duration of use. Demand factors typically vary between facility types, from 0.25 for a hotel to 0.40 for a school. Storage factors typically vary between 0.60 for a hospital and 2.00 for an office building. (Demand and storage factors have been taken from chapter 50 of the 2011 ASHRAE Applications handbook.)
An 80% acceptance factor of the overall storage tank volume for hot water must be included. This is to account for water mixing within the tank to help ensure that water drawn from the storage tank is maintained at the required supply temperature. The demand factor is multiplied against the required gph to give the expected demand flow per hour. The storage factor is multiplied against the demand gph (from the previous calculation) to determine the quantity of storage required for the system (in gallons). From this point a tank type water heater can be selected to meet the gph demand for recovery and tank size to meet the storage requirements. One item to note is that tank type water heaters do not have a minimum flow rate required for their use. They are sized to maintain a given water temperature within the tank and for a specific gph recovery rate.
Tankless water heaters
There has been an increase in the demand for tankless water heaters in recent years. This has stemmed from energy-efficiency measures and rebates associated with their installation. These water heaters rely on a much larger burner/heating element (either gas or electric service) to deliver a constant volume of water at a specified temperature rise, which results in a given hot water supply temperature based upon the incoming ground water temperature mixed with any hot water return (if provided within the plumbing design). Many of these designs employ stages of heating to allow turndown of the burners and associated hot water flow to help match the hot water generated with the hot water demand from the building plumbing fixtures.
These units are available in a variety of efficiencies from the 80% energy code minimum up to approximately 96% to 98%. Most electric tankless units are found as under-counter-mounted water heaters serving a single faucet. These units are very effective at limiting all standby and piping losses, but they typically do not heat water beyond 110 F at a flow rate of 0.5 gpm for hand washing use. These small units are approximately 3 to 4 kW in electrical capacity. Large electric tankless units are available for special applications. Applications such as remote emergency eyewash/showers can benefit from units of this size due to the required 20 to 25 gpm flow rate of tepid water (60 F to 100 F mixed water temperature as defined by ANSI Z358.1-2009) for 15 minutes. These units can require 72 kW or more for the heating element and are typically impractical for most commercial buildings due to the electrical requirements.
Sizing a tankless water heating system begins much in the same way as sizing a tank type unit. The same demand gph flow rate is calculated based upon the attached plumbing fixtures. This equates to the required gpm/hour flow rate of the water heating system. A diversity can be applied to this figure much like the demand factor noted for tank type units. Determining the exact level of diversity is up to the designer or owner based upon the expected level of coincident fixtures (and associated heating energy) in operation at one time. Because no storage tank is required within this system type, any standby losses associated with the tank are removed.
For hot water recirculation systems combined with tankless water heaters, water continues to flow through the heat exchangers with return water being mixed with incoming cold water for makeup as needed to meet the hot water demands of the building. The tankless water heater’s heat source energizes as needed to maintain a constant hot water supply temperature. Because water heaters rely on a minimum flow through their heat exchanger to maintain internal temperatures at proper levels, tankless units require a minimum flow rate through the unit to allow the heat source it to be enabled. This rate can be between approximately 0.1 and 0.5 gpm. The 0.1 gpm minimum flows typically require small internal buffer tanks to help the water heater meet low demands (from a single lavatory faucet or similar low-flow fixture) operated within a building. For tankless units, which require a higher minimum flow, there can be times when a slug of cold water can be passed through the unit before it is able to sense the call for heating (if no hot water recirculation system is in place).
Hybrid boiler/water heaters
Hybrid boiler/water heater systems rely on a mechanical boiler system to produce heating hot water or steam, which is passed through a heat exchanger to create domestic hot water. There are numerous heat exchanger designs that can fulfill this role: plate and frame, shell and tube, brazed plate, and tube bundles within a storage tank. All of these designs can deliver domestic hot water using boiler water or steam as a heat source.
This type of system allows for greater diversity among both the boiler and water heater systems due to block load calculations for domestic hot water demand as well as building heating demands. This system type is found more often in larger facilities where heating hot water or steam utility piping is routed from boilers located within the central plant throughout a network of buildings. Heat exchangers are placed as needed to serve hotel tower domestic water loads or those associated with kitchens and other venues. The efficiencies for this system are based upon how efficient the boiler system is minus the losses associated with the heat exchanger and, in the case of the boiler water source, the additional pumping horsepower. Boilers are available in similar efficiencies as gas-fired water heaters from the 80% energy code minimum up to approximately 96% to 98%. The typical heat exchanger approach temperature varies with each heat exchanger type, typically 2 to 5 F. Approach is the difference between the hot side entering temperature of the heat exchanger (where the boiler water is delivered) and the cold side leaving temperature (where the domestic hot water is supplied). This means that if 140 F domestic water is required for the building, the boiler water must be supplied at a minimum of 142 F to 145 F to maintain this condition.
Sizing a hybrid boiler/water heater system is dependent upon the specific heat exchanger type that is used for a project. If a brazed plate, plate and frame, or shell and tube heat exchanger type is used, the sizing will be similar to the tankless water heater design criteria. If a tube bundle inside of a storage tank is used to make domestic hot water, the sizing will more closely follow the tank type water heater design criteria. To complicate matters further, storage tanks can be added to the brazed plate, plate and frame, and shell and tube heat exchangers to modify these “tankless” units, turning them into a hybrid tank type water heater.
The hybrid system allows for the most variation in designs to achieve the same end result. Heat exchangers can be sized to accommodate any flow rate that a designer can dream up. The only limiting factor is the amount of boiler water or steam that can be supplied and at what temperature. These heat exchangers also allow for large amounts of turndown with the use of fully modulating control valves.
There are some limitations and issues that need to be reviewed when deciding to use this system type. Redundancy is a key concern when using boiler water to serve space heating as well as domestic water heating. If boilers are down for service or repair, even if one or more are still in operation, they may not be adequate to meet the demands of the building. The system designer/engineer should work with the building owner/user to establish a reasonable level of redundancy. Some buildings may require 100% redundancy (N+1 up to N+N), while others are not affected if space heating or domestic hot water is unavailable for a short time. Hybrid systems may also result in a lower overall energy efficiency than the tank type and tankless units presented above when concerned with strict energy usage. Though condensing type boilers can achieve very high energy efficiencies, the approach temperature difference for the heat exchangers results in a reduction in efficiency of approximately 5% to 12% when generating domestic hot water, depending upon the heat exchanger type used (based upon 2 to 5 F approach with a 40 F ΔT for boiler water). This loss, along with piping losses discussed below, is the price paid for the versatility and level of reconfiguration available when combining boilers and domestic water heat exchangers.
Hot water recirculation systems
Hot water recirculation systems have been implemented widely to maintain the flow of hot water throughout a building and deliver the necessary hot water temperature at each fixture within the required time constraints given by the health district and associated codes. Recirculation systems help reduce the quantity of potable water wasted by users who run sinks, showers, and other fixtures until the water reaches a suitable temperature for use. Buildings such as hotel guestroom towers and restaurants benefit greatly from recirculating hot water. These buildings have significant hot water demands under load conditions and longer piping system lengths that can allow hot water to cool down to room temperature while remaining stagnant if this water is not recirculated.
Hot water recirculation has a price. It may result in reduced potable water waste and is recommended to meet health department requirements for hot water availability within kitchens in certain jurisdictions, but it also results in increased energy usage within the entire system. The energy loss is due to heat transfer from the heated water into the surrounding air, even though all of the hot water recirculation piping must be insulated based upon code minimums.
This energy loss is governed by the standard heat transfer equation for radial geometry:
Q=[k*t*A2*(T1-T2)]/[12*r2*ln(r2/r1)]
(This equation is from chapter 23 of the 2009 ASHRAE fundamentals handbook and has been modified to account for the insulation thickness in inches.) “Q” is the rate of heat flow in BTU/hour. “k” is the thermal conductivity of the insulation surrounding the pipe, which is typically between 0.19 and 0.28 BTU*in/hr*ft2*F. “t” is the insulation thickness in inches. ASHRAE 90.1-2007 requires a minimum of ½ inch of insulation with a “k” factor of 0.28 at 100 F mean temperature for domestic hot water piping less than 1-½ inches in diameter and 1 inch insulation thickness for all larger pipe sizes. “A2” is the area of the outer surface in ft2. “T1” is the supply water temperature (typically 120-140 F), while “T2” is the temperature of the surrounding air, which is approximately 70 F for interior plenums during the winter season. “r2*ln(r2/r1)” is referred to as the equivalent thickness of the insulation layer.
This equation indicates that by increasing the insulation thickness or reducing its thermal conductivity, the overall quantity of heat lost from each linear foot of piping is decreased. In addition, if the temperature differential between the water and air temperatures is reduced, so is the associated heat transfer. This means that using a higher performance insulation in excess of the code minimums will reduce the energy loss within the hot water piping system. Table 1 shows the theoretical heat transfer differences for given insulation types and thicknesses for nominal pipe sizes from ½ in. through 6 in. for Type L copper piping with 140 F hot water and 70 F ambient temperature.
It should be noted that as with many high-performance products there is an additional cost associated with low k factor insulations as well with increasing the insulation thickness throughout the piping systems. Code minimum insulation is typically fiberglass type piping insulation with a k factor of approximately 0.28. Phenolic or polyisocyanurate insulation is necessary to achieve a k factor of 0.19 or less due to its material properties, though phenolic or fiberglass insulations are more acceptable in Type 1A buildings (noncombustible construction as defined by the International Building Code) due to their low flame spread and smoke developed ratings (less than the required 25/50 rating for this building type based on ASTM E84 testing). Polyisocyanurate insulations have difficulty maintaining the 25/50 requirements and should be reviewed thoroughly if being considered for use within Type 1A buildings. In addition, fiberglass, phenolic, and polyisocyanurate insulation types can be constructed free of CFCs or HCFCs.
Even with the most energy-efficient products and designs, using greater insulation thicknesses, high-efficiency water heaters, and low-flow plumbing fixtures, there can be adverse effects on the planet. Of course, looking at the microcosm of a single building, we can believe that we are preserving the human environment and creating a more sustainable future for our grandchildren. But if we are not able to look outside of our projects and see what effect our choices have on the markets and conditions in the rest of the world, we can end up doing more harm than good. Retrofitting old buildings with new equipment requires resources for manufacture and distribution. Many insulation types are nonbiodegradable and have limited recyclable properties.
Design professionals should look at all aspects of the design and understand the impact of each piece of equipment and product selection to ensure that the correct choices are made for each specific project. Rules of thumb and copy/paste design methodologies should typically be avoided because what worked for one building may not be suitable for another. As an engineering mentor of mine always reiterated, “you should understand everything before you do anything.” Design professionals should keep in mind how they impact not only their building but also the community so that they can truly be “trusted advisors.”
Dolan is a project engineer with JBA Consulting Engineers. His expertise is in designing complex HVAC and plumbing systems for various building types, such as commercial offices, healthcare facilities, and hospitality complexes including high-rise guestroom towers and numerous restaurants.
