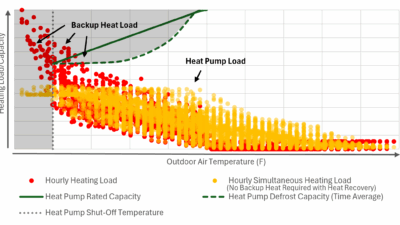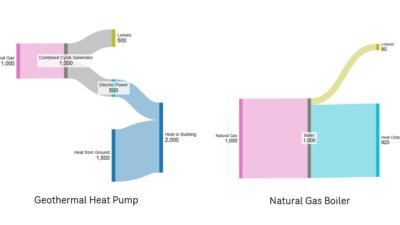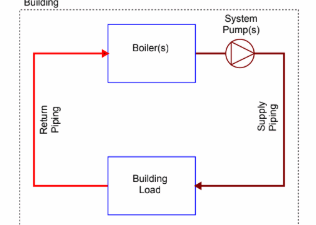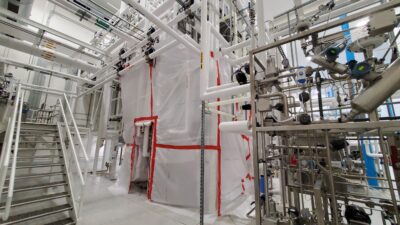Integrating lighting controls and HVAC systems is complex, and can offer significant energy savings in a high-performance building.
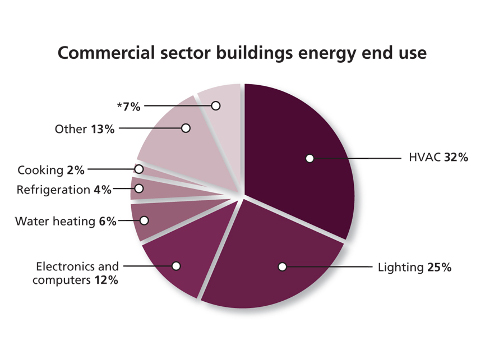
Learning Objectives
- Learn how integrating lighting controls and HVAC systems can benefit a building and its energy efficiency.
- Identify which codes and standards pertain to lighting and HVAC integration.
- Understand challenges of integrating HVAC controls and lighting systems.
Historically, integration between lighting and HVAC control systems has been limited due to complexity, program language differences, and cost of these systems. However, with advances in lighting control systems, there is greater opportunity to add a considerable amount of functionality to them to help conserve energy in two of the largest consumers of energy in buildings.
With a trend toward high-energy performance buildings through organizations like U.S. Green Building Council (USGBC) and its rating system, energy consumption has become a major focus for many facilities. ASHRAE/IES Standard 90.1-2013 and the International Energy Conservation Code (IECC) continue to become more stringent and comprehensive compared to previous versions. As jurisdictions begin to mandate these newer codes and standards, lighting control systems are becoming more complex. In addition, HVAC building monitoring and controls is a more common baseline standard in more facilities due to economizers and minimum efficiencies.
As more advanced lighting control systems make their way to the market, the level of integration between lighting controls and the BAS could become a more common practice. While the greatest challenge in integrating these systems during design and construction will continue to be the level of coordination needed to make them both user friendly and operational, the potential energy savings makes it worthy of further investigation.
Providing an efficient building requires both thermal and visual comfort, and this starts with lighting and HVAC controls. Traditional BAS have used occupancy sensors and time-of-day schedules for operational efficiencies. Historically, there has not been a need to tie these systems together. With the cost premium and the technical challenges associated with integrating lighting control systems with BAS, there have been a limited number of applications. Due to evolving code requirements, the number of applications for integration continues to grow.
For example, to comply with lighting codes, a user interface is needed for turning on lights while still requiring automated off functionality. ASHRAE 90.1-2013 also includes a much more comprehensive table that prescribes a higher level of lighting control than previous editions. Using the same sensors that the lighting system uses for occupant control allows for one system to control both HVAC and lighting, but may result in inherent issues related to how overlapping control strategies—such as daylight reductions, manual overrides, and manual-on—affect occupant satisfaction.
Designing a control strategy
With HVAC and lighting control systems of this level, there may be a lot of overlap in what they need to accomplish to save energy and help a building perform more efficiently. Integrated systems will allow many benefits, such as including improved efficiency from common scheduling, occupancy control, and thermal and visual optimization. Information from lighting and HVAC control systems can be used to analyze energy usage for verification of systems operating within specified ranges.
A common energy-saving strategy employed in HVAC design has been that of nighttime setback or the use of an unoccupied mode. In this strategy, the HVAC systems’ temperature or airflow setpoint is adjusted to let the space dictate the occupied comfort conditions and thus save on energy by supplying less air, reducing the temperature of air supplied in heating mode, or increasing the temperature of air supplied in cooling mode.
The unoccupied or nighttime setback mode is most common in buildings with regular occupancy patterns, such as educational buildings, office buildings, shopping centers, and places of worship. These buildings have a predictable time of use that makes them good candidates for HVAC setback. While it is true that night setback and unoccupied modes can save energy when used properly, the design team must take several factors into account as they develop a control strategy.
Measurements versus perception
In buildings that have a regular occupancy time and use night setback, it is important to consider the effect of building mass. The mass of the building includes its envelope and furnishings, which are altered during the setback period. In a heating mode, the envelope and furnishings are cooled down during the setback period. While a typical setback strategy uses a building warmup mode to bring the space temperature back to comfort conditions before the occupants arrive, it is crucial that the warmup period be long enough to provide adequate time for the building mass to also recover. As the envelope and furniture are much denser than air, they take much longer to recover. While the building air temperature may be recovered in most spaces within 1 or 2 hours, recovery of the mass objects’ temperature may take longer depending on their materials. Occupants will perceive the space temperature as a rough average between the radiant surface temperature of the objects that they contact and the air temperature. This means that if an occupant sits in a cold chair, he or she will not perceive that the building is comfortable regardless of what the HVAC control system measures for the space temperature. Therefore, compensation strategies need to be investigated during planning to handle this possible occupant dissatisfier.
In buildings where occupancy sensing or manual devices—such as a push-button station on the room thermostat—are employed to tell the HVAC control system to take a zone in and out of occupied mode, it is important to consider the occupant‘s satisfaction as well as potential energy savings.
When the occupant is out of the room or zone, the space is allowed to leave the typical comfort conditions to save energy. As the occupant reenters the space and the system is commanded to occupied mode, the system begins to work to satisfy typical comfort conditions as well as handle the newly introduced thermal load—the occupant. During this initial time period, the occupant is using the space before comfort conditions have been met.
While some occupants will tolerate a certain amount of discomfort for a short period of time, if the occupant’s stay is short, say only a few minutes in her office between meetings, then the occupant will never experience a comfortable office if the system cannot recover in less than 5 to 10 minutes. This is one of the typical complaints of occupants in demand-controlled environments, especially those that use occupancy modes during typical business hours. Therefore, the mechanical system designer must take into consideration the time that the system will take to recover.
Other complications associated with occupancy controlled HVAC involve room zoning. Due to economic and space constraints, most buildings have multiple rooms grouped on a HVAC control zone. In a variable air volume (VAV) system, several offices may be on the same terminal box, and thus one office in the group has the thermostat or thermal sensor. As long as the spaces present similar thermal profiles, orientation, and sizing, this is rarely a concern.
However, if occupant demand-control strategies, such as occupancy sensors or push-button interfaces, are being considered, this introduces another level of complexity into the system design. Each room would need to have the ability to put the zone into occupied mode. This will add cost for additional occupancy devices. This cost must be weighed against the projected energy savings over the owner’s established payback period to establish if the strategy meets the engineering and economic requirements of the project.
Special occupancies
Traditionally, hospitals, nursing homes, dormitories, correctional facilities, and other buildings that have 24-hour-a-day or varied occupancy patterns have been poor candidates for nighttime and unoccupied setback. However, with the decreasing cost of occupancy sensing hardware and the increasing requirements of energy codes to prefer automation of control systems, the use of occupancy sensing devices in HVAC controls has grown.
In health care and similar institutional occupancies, an added energy driver over that of business occupancy is the minimum required airflows stipulated by state health care codes and other guidelines such as ANSI/ASHRAE/ASHE Standard 170-2008: Ventilation of Health Care Facilities. This standard explains minimum air change rate, pressurization relationship requirement, humidity, and temperature conditions. These requirements are intended to assist in infection control. The minimum air change rates prescribed by the various health care codes vary by the use of the space. Patient rooms, for instance, have a lower airflow requirement than that of critical care or operating rooms. Figures 2 and 3 demonstrate the various air change rates stipulated in FGI Guidelines 2010. In many cases and in many climates, the required rates are above the airflow rates necessary to meet the thermal conditions.
The interface selected for the HVAC system must take into consideration both the preferences of the hospital staff and the needs of the visitors and patients. While staff may be trained and capable of understanding more complex systems, the interface in a patient room needs to be intuitive and easily explained to the ever-changing patient and visitor population.
Each department in the hospital has varying needs based on its use and the patient population. While a time of day setback strategy with minimum manual interface and occupancy sensors may suffice in an outpatient clinic area, operating suites and nursing floors may require more intricate systems to meet the department’s needs.
The American Society for Healthcare Engineering (ASHE) has published several white papers on the topic of setback strategies in the health care environment that can be used as a guide to best practice. In its guide Operating Rooms HVAC Setback Strategies, ASHE offers the following advice on interface selection:
3.6.1 Time Schedule Program
A time schedule program can be an effective means of controlling the HVAC settings in ORs that are used regularly throughout a typical day or week. The schedule shows when each OR is scheduled for occupied or unoccupied mode. A time schedule program is easy to understand and modify and does not require interaction from users as it is usually part of the building automation system. Time schedule controls are well-suited for use in ambulatory surgery centers, where surgical teams keep finite hours and no emergency cases are anticipated.
3.6.2 Occupancy Sensors
Occupancy sensors (which can combine audio, infrared, and motion detection) are used to switch an OR between unoccupied and occupied modes. These sensors provide an automatic mode of control that does not require user interaction. The sensor controls often embed a delay in the change to unoccupied mode so the system ramps down slowly enough to maintain positive pressure in the HVAC system. The sensors may also embed a delay in the switchover from unoccupied to occupied mode to correct for brief entries into the room (e.g., users borrowing equipment or passing through).
3.6.4 Manual Switchover
An OR can be fitted with controls (typically using an OR interface panel) that are manually activated when the room is to be occupied. The time it takes the HVAC system to reach occupied mode settings is typically much shorter than the time it takes the surgery team to prepare for surgery. When this control method is chosen, though, staff must be trained to press the button that reactivates the HVAC system when it anticipates the OR will be needed.
3.6.5 Combined Control Methods
Any of the control methods described above can be combined to provide flexibility as operational patterns change over time. For example, one comprehensive approach may be to operate on a time schedule, but to install occupancy sensors and a manual override button for use during unscheduled events. When the time schedule is in unoccupied mode (e.g., overnight) but the occupancy sensors indicate the room is occupied, the system will switch to occupied mode after a defined delay (e.g., 30 minutes). This will account for temporary, non-surgery-related occupancies such as cleaning. The override button allows the surgery team to override the delay immediately if the room is needed for an unscheduled surgery. After a manual switchover, the OR can be set to remain in occupied mode until the next unoccupied cycle in the time schedule (usually the next day). Any of the user interface methods can also be paired with visible indicators such as a green light in the OR when the OR is in full occupied mode and a red light when it is in unoccupied mode.”
When considering airflow reduction strategies based on occupancy in health care environments, it is important to conduct thorough code research for each project. While some jurisdictions rely on ASHRAE and FGI guidelines, many have enacted their own state or local codes that may differ from these standards organizations. In some cases, the state codes may have prohibitions on setback strategies or give minimum requirements for air changes in both occupied and unoccupied modes.
As more municipalities continue to adopt the latest versions of ASHRAE 90.1 and owners continue to look to the design community for innovative strategies to reduce building energy usage, the use of occupancy controls and integration of these controls with both lighting and HVAC systems will continue to grow. It is important for all parties in the design and construction process to understand the wide variety of strategies available and their constraints and challenges.
Douglas Lacy is a senior associate and project manager with ccrd partners. He serves as a lead electrical engineer, is group production coordinator, and manages variety of projects including hospitals, corporate headquarters, and data centers. Shaun Grimm is an associate principal and project manager with ccrd partners. He is the lead electrical engineer, and leads the electrical design of different projects including hospitals, institutional facilities, and office buildings.
