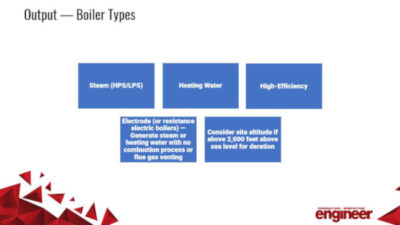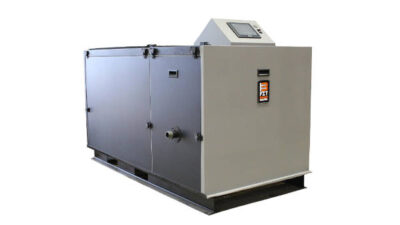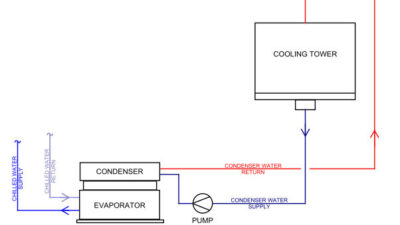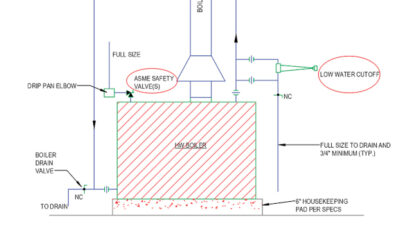Fulfilling the demands of a mixed-use facility can be challenging, considering the structure’s diverse components. Here, professionals with experience on such projects share advice and explain how to end up with positive results. Trends for specialized facilities are also explored.
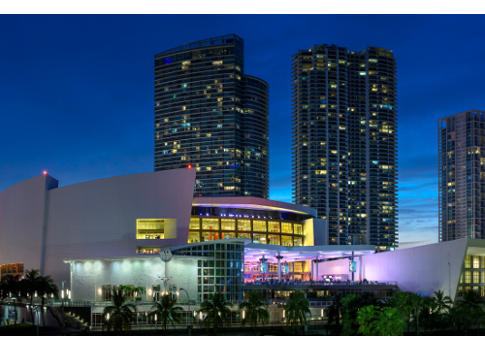
Respondents
Dave Crutchfield, PE, LEED AP Principal, RMF Engineering, Charleston, S.C.
Julianne Laue, PE, LEED AP BD+C, BEMP, Senior Energy Engineer, Center for Energy Performance, M.A. Mortenson Co., Minneapolis
Robert Nixdorf, PE, LEED AP, Vice President, WSP | Parsons Brinckerhoff, San Francisco
Rodney V. Oathout, PE, LEED AP, Energy + Engineering Leader, Principal, DLR Group, Overland Park, Kan.
CSE: What’s the No. 1 trend you see today in the design of specialized buildings?
Dave Crutchfield: For our work with athletic training facilities, we see a trend in providing environments for the student-athletes that will mimic the conditions in which they play. "Train how you compete" is the goal, so providing spaces that have HVAC systems that can mimic outdoor conditions is important. For example, training can take place in a conditioned space, which can be transitioned into an environment resembling an unconditioned outdoor space using HVAC controls. This transition can happen multiple times throughout the day depending on the weather.
Julianne Laue: The primary focus in specialized buildings has historically been on architectural design and external image. Over the past 10 years in my career, I’ve seen increased interest in buildings that are both architectural award winners as well as energy-efficient and environmentally friendly. Facility owners are seeing the need to focus on environmental impact and total cost of ownership. That being said, in the past 2 years, I’ve seen a decreased interest in green building certification and an increased interest in low-energy design and incorporation of renewable energy.
Robert Nixdorf: Technology has become a driving factor in sports facilities. Years ago, the telephone/data systems, security, and audio-video systems were all treated as separate entities, with little or no interface between them. Design of the supporting electrical systems was simple. Today, we are seeing large-scale data centers being built into facilities, integrating all components into a common network. Uninterruptible power supply (UPS) and generator support is now a major part of a stadium, much in the same way as it is for a tech company. Future flexibility is essential. Sports teams now have a full information technology (IT) staff just the same as any business, and technology giants are partnering in implementing the latest technology on a large stage. With the cost of tickets becoming so high, the fan experience has become so important. No longer is it enough to just be at the game. You have to be able to keep the fans’ interest and give them something well above and beyond what they can experience on television.
Rodney V. Oathout: The biggest trend we see for sports arenas is the use of solar panels that not only deliver clean and renewable energy, but also activate an amenity space to engage fans visually and highlight the stadium’s commitment to a lower carbon future. This combination of "architectural energy" offers organizations a platform to integrate corporate social responsibility into the strategic business plan and to market it to key audiences.
CSE: What other trends should engineers be aware of for such projects in the near future?
Laue: Building owners are not the only group looking to improve the energy performance of buildings. More cities, counties, and states are requiring performance disclosure for energy, water, and waste. This has increased the need for submetering of electrical, gas, and water use. The submetered data needs to be useful to the owner’s facility management team as well as be digestible by occupants. The need is for data that can be used technically as well as to influence occupant behaviors.
Nixdorf: The continued rise of LED lighting- and technology-driven lighting control systems have created a number of opportunities in the design and operation of a sporting venue. First and foremost is the energy savings available that can be gained over traditional lighting sources and control systems—sometimes as much as 50% of the lighting energy for the facility. Focusing on LED, you have the introduction of features like color-changing technology or the integration of DMX controls to bring the fan experience to new levels inside and outside the venue, whether it is featured lighting on the exterior of the building or enhanced pregame or player introductions. LED sports lighting also offers an improved color rendering index (CRI) of 85+ over traditional metal halide sources with a CRI of 65. Smarter lighting control systems allow for more efficient workflow, particularly during off-hours, as maintenance personnel can activate the lights they need through their smartphone rather than trying to reach security on the radio to turn them on.
Oathout: We believe that the advancement of equipment used to create microgrids will become more important in sports venues. The combination of solar power and other onsite energy sources, like combined heat and power systems, can improve their environmental footprint by reducing the source energy required to operate the facility.
Crutchfield: Engineers need to be aware that more clients are requesting their spaces be more flexible and able to deliver different indoor conditions with a fast turnover.
CSE: What was the most recent specialty project you’ve worked on? (Share details about the project including location, building type, systems engineered, team involved, etc.)
Oathout: The entertainment venue adjacent to the AmericanAirlines Arena is a unique and exciting project completed in November 2015. As home of the Miami Heat, an underused outside concrete plaza was converted into a place of community and commerce after a solar canopy was constructed. The goal was to create an installation that not only brings an amenity to the arena, but also promotes engagement with sustainability and renewable energy. The team was comprised of DLR Group, architect/engineer; NRG Renew, a solar developer; Skanska, contractor; and Miami Heat, owner.
Crutchfield: RMF Engineering provided the mechanical, electrical, and plumbing (MEP) engineering for the University of South Carolina’s indoor football training facility and their football operations facility. The projects were located in the area surrounding the existing Williams-Brice football stadium in Columbia, S.C. The team involved Ratio Architects and their local partner, Watson Tate Savory Architects. Our team at RMF handled the MEP design of the indoor football training facility. This facility gives athletes the ability to practice in a fully controlled (heated and cooled) environment. However, if the coaching staff determines that the athletes need to condition to the typical South Carolina heat/humidity, the facility can be operated as a naturally ventilated space. After that conditioning activity is completed, the facility can be brought back into air conditioned control in a short amount of time.
Nixdorf: We have recently completed the MEP and lighting design on a new 70,000-seat football stadium designed to host NFL football as well as major league soccer, college football and basketball, and many other types of events. The building is designed with an operable roof over the playing field and a translucent flexible ethylene tetrafluoroethylene (ETFE) exterior skin. The stadium is pursuing a LEED Platinum rating, implementing many sustainable features, such as water-efficient fixtures, daylighting control, and LED lighting, along with an efficient HVAC system. Because of the expedited schedule, the general contractor and MEP subcontractors were brought to the table at a very early stage to assist the design team with coordination and pricing to keep the project on budget. To make the best use of everyone’s capabilities, the BIM work for the HVAC and plumbing systems was performed by the subcontractors in collaboration with the engineers to make the transition from design drawings to coordinated shop drawings much more seamless.
CSE: Describe your experience working with the contractor, architect, owner, or other team members in creating a BIM model for such a project.
Crutchfield: The BIM model was used throughout the process for both design and construction. Having an architect who is well-versed in BIM allowed for a seamless coordination process between all design trades. We have found over the past 4 years that the Revit learning curve is over for most firms, and the program can now be fully integrated into projects. Since most firms are now experts at the basics of BIM, we can begin to use more of the other features of the programs and really integrate the construction team into the project. It’s rare to not see a superintendent in the field without an iPad these days.
CSE: Have you designed any such projects using the integrated project delivery (IPD) method?
Crutchfield: The IPD process is beginning to replace the construction manager at risk in this area, as it offers a better process for integrating all team members in the design/construction/operation phases when using Revit or other BIM software.
Oathout: The University of Houston basketball training facility was recently completed by an integrated team of designers, contractors, and the owner. As the IPD process evolves, it continues to provide a platform for developing lasting projects that maximize value. The IPD team began by setting goals that could be used to assess the success of the project. The IPD process enabled ideas to be fully tested as the design progressed, so project priorities were fairly evaluated with minimal redesign. The trust that typically builds amongst IPD team members allowed construction to begin before the design was complete, shortening the duration of the project as compared with other project-delivery strategies.
CSE: What unusual requirements do specialty projects have from an engineering standpoint?
Laue: Many specialty buildings are large in size, have multiple space types, and have diverse operating schedules. These project types need more individually controlled zones. More zones, units, and controls result in higher costs. To stay on budget, the HVAC systems can get value-engineered to a point where the building can be difficult to control. Engineers need to fully understand all uses for the facility and provide flexible systems to maintain comfort.
Oathout: The occupancy patterns associated with sports venues provide unique challenges for the design engineer. These facilities tend to be large and generally empty except for the duration of the event. Systems like lighting, HVAC, and plumbing need to be designed with scalability in mind to achieve a desirable environment during all occupancy levels.
Nixdorf: Specialty projects like a sports facility require the building to be looked at under many different uses. A stadium designed for football may also plan to host soccer matches or Final Four basketball. In addition, the venue may also plan other events, such as concerts, monster truck rallies, or large trade shows. Different events require different lighting and HVAC schemes. If there is an operable roof, you have to consider how to address events with the roof open or closed. Most sports venues include many types of specialty uses all in one building, such as high-end kitchens, laundry, hydrotherapy rooms, or sauna and steam rooms. You have to plan for sports medicine suites that include training and taping rooms and even x-ray equipment. You also have television and radio studios with specific electrical and acoustical requirements, many different technology spaces, centralized beverage distribution, and various repair shops—some requiring special ventilation requirements, such as spray paint booths.
Crutchfield: Specialty projects seem to always have multiple unusual MEP requirements. Often, the indoor space temperatures and humidity levels have ranges that are outside the normal ranges for typical office spaces. This makes it necessary to understand how the building will be used by the occupants.
CSE: Describe the commissioning process for a specialty project. At what point was your team brought in, and what changes or suggestions were you able to implement via commissioning?
Crutchfield: A commissioning agent is involved in 90% of our projects. The most successful projects bring the CxA in early and engage this person in the integrated design process with the rest of the team. If the CxA is merely used to check construction, the value of that process lessens. The CxA should be a team member from the beginning and should not be there just to push paper.
Nixdorf: Commissioning a sports arena is a unique task. Arenas are designed and built with the identity of the city and teams that call these facilities home, and the commissioning process has to verify that the installed systems maintain an enjoyable viewing environment for the spectators as well as for the groups participating in the planned events. There are ideas that are designed within a stadium that have never been tested or sequenced for that given environment, and it is up to the commissioning team to verify the system procedures in these one-off types of environments, to ensure the systems and sequences will meet the demand requirements for a sports venue. The commissioning team is an asset in a large project, such as a sports venue: The team’s role through construction is to be sure the owner’s project requirements are captured in the basis of design and carried out through the construction of the venue.
CSE: What unique acoustics challenges have you overcome in a large specialty structure, such as a house of worship or sporting arena?
Laue: Large spaces are complex because sound reflections in large rooms increase reverberation times, which can cause speech to become incomprehensible. Specifying products to absorb sound reflections, such as panels and hanging baffles, as well as sound-isolation products can mitigate acoustical challenges.
