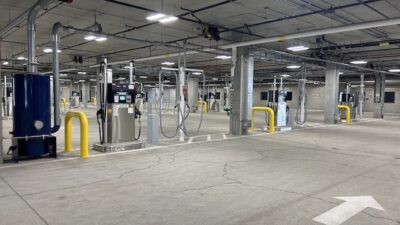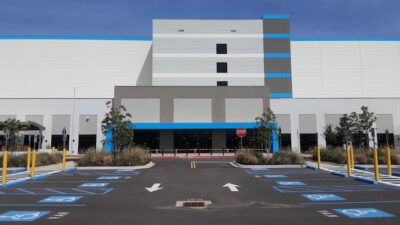BIM has turned back the clock on the design process by putting the design professional into a virtual construction site.

The introduction of 3-D drafting or building information modeling (BIM) is beginning to restore my faith in the engineered drawing. But let’s start from the beginning. When I began in this industry the terms “triangle,” “straight edge,” “pencil sharpener,” and “French curve” (you forgot that one, didn’t you?) could be heard throughout the office every day of the week. But in the late 1980s, computer-aided design (CAD) programs were unleashed into the engineering world and the electronic designer was born. And terms like “mouse,” “tablet,” and “x-y coordinates” became the norm.
At first, we all loved the idea of drawing an object one time and having the ability to copy it or mirror it over and over with just a few clicks of the mouse. It saved us so much time and money that soon everyone had to have a computer on their desk. Our contract drawings were being completed in record time, project deadlines were being met, and more work was coming through the door. Life was good … or was it? Looking back now, we see that something was lost when we transitioned from hand-drafted plans to electronic-drafted files. In my opinion, designers lost the ability to look at a drawing and see beyond the cyan and magenta lines to determine what is really important.
As with all technology, new ideas emerge, advancements are made, and before you know it, the next big thing is here. And CAD was no different. There’s only one logical advancement from 2-D CAD drawings, and that’s 3-D models. That’s right, they are no longer called “drawings,” they are now “models.” But don’t fret—as we advance into the BIM universe, we are simultaneously stepping back to our old ways. With this latest advancement, BIM forces us to see our designs like never before. We now must input that third coordinate: the z coordinate, that third dimension that makes us look at our drawing as if we were the installing contractor. It puts us in the contractor’s shoes, allowing us to see complex installations like never before.
So when the INOVA Health System made the decision to build the INOVA Cancer Center Research Institute (ICCRI) to put all its cancer treatment and research departments under one roof, I knew immediately that BIM was going the play an important role in the success of this project.
Bringing together critically advanced medicine and cancer treatment research departments was certainly going to be a challenge for the architecture and engineering team. But the use of BIM allowed all of us to work together simultaneously in a single model, generating close coordination between all disciplines early in the design process.
The project had to be broken out into a core/shell package along with a separate fit-out package. Each package was to be permitted separately. I had worked on similar projects in the past, but nothing as complicated as this one. Addressing permit review comments and making changes to the drawings, and ensuring that both packages were properly updated and coordinated, was a difficult challenge and very time-consuming. However, I quickly learned that BIM gave us the ability to make a change in the model and see that change seamlessly appear in both permit packages, saving us significant time and effort.
So even though BIM is taking the engineering world into the 21st century, it has also turned back the clock on the design process by putting design professionals into a virtual construction site, where we can now view our designs in a 3-D perspective, and think like the installing contractor to reduce conflicts and change orders during construction.
Paul J. Orzewicz is a mechanical engineer/project manager at RMF Engineering.



