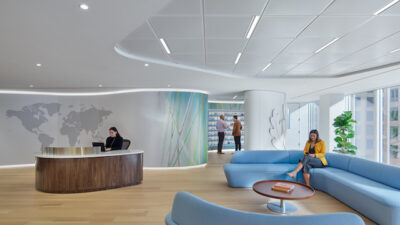Glumac implemented daylighting control to achieve energy savings for their Portland headquarters.

At the Glumac headquarters in Portland, Ore., designers implemented daylighting control to achieve energy savings by lowering lighting energy use typical to the existing office layout. The result: Actual lighting power density (LPD) measured less than 0.3 W/sq ft. By exposing the ceiling and replacing a closed upper/spandrel area with SolarBan 70 XL glazing, daylight penetration into the space increased by an average of 12 ft. With this increased daylight, the risk of glare also increased.
However, the existing building has 18-in. deep external columns located 5 ft on center around the entire perimeter, which effectively act as vertical external shades and provide glare control at various times of the day. The surface of the columns is exposed aggregate concrete, with white aggregate and cement. Although the material is light in color, its rough texture casts shadows over much of the surface, which limits the glare potential. To further enhance this lighting benefit, motorized window shades are provided, automatically controlled to raise and lower as needed to eliminate glare in early morning and late afternoon time periods.
The daylighting was simulated using the Radiance plug-in for Autodesk Ecotect. Radiance calculates a single point in time light level in LUX. To calculate the lighting power reduction for the simulation, it was assumed that if the daylight level was greater than 430 LUX, then the lights would be turned off. If the daylight level was less than 430 LUX, the remaining percentage of the light would be supplied by the office lighting. The lighting power reductions due to daylighting were calculated for the affected perimeter and open office spaces at 9 a.m., 12 p.m., and 3 p.m. for the 15th day of each month.
To simulate the effect of daylighting using the Department of Energy’s eQUEST energy modeling program, the baseline hourly lighting schedule for the affected spaces was reduced by the calculated percentage of light available from daylighting as calculated using Radiance. Between the points calculated using Radiance, the available daylight reduction was calculated as a percentage of the two points. Weekday and weekend schedules were created for the east and west sides of the building for the open office and circulation areas. Annual schedules were created that switched the reduced lighting power schedules on a monthly basis. These revised lighting schedules were used in the proposed design simulation.
The baseline model simulation has daylighting allowing the installed lighting levels to be reduced by 50%. As a result, credit has been taken only in the proposed model simulation for the installed system’s ability to reduce lighting levels beyond 50% and turn lights off when sufficient light is available.
David B. Duthu is board principal at ccrd, where he has more than 37 years of experience in the fields of mechanical engineering design, technical engineering design, and project management. Nolan Rome is associate principal and lead mechanical engineer for ccrd and has been responsible for the design of all types of healthcare facilities including hospital expansions, cancer centers, and imaging centers in multiple states.


