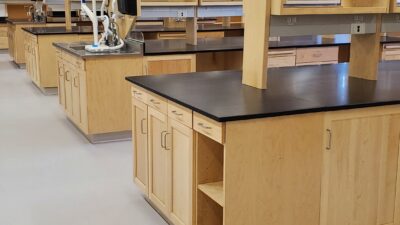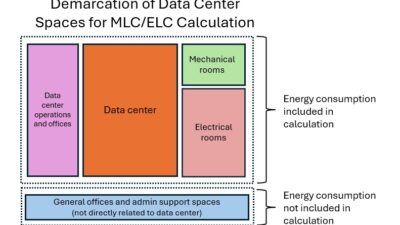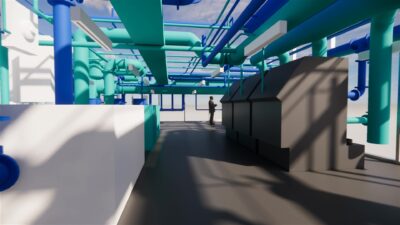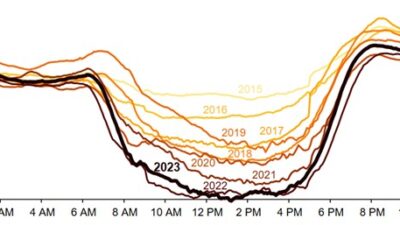NFPA 99: Health Care Facilities Code (2015 edition) covers a broad range of criteria for health care facilities. This portion focuses on fire, explosion prevention, and life safety.

Learning objectives:
- List each code and standard that relates to fire protection in health care facilities.
- Make use of NFPA 99 to design fire, explosion-prevention, and life safety systems.
- Compare requirements for life safety systems in specialized facilities.
Within the regulatory world of health care, there are numerous codes and standards that organizations must follow to have a compliant facility. These codes and standards regulate doctors, administration, patient records, infection control, occupant safety, and building structure to name just a few. To further complicate the matter, the standards, editions of those standards, and compliance waivers that are enforced or approved vary depending upon if your organization is regulated by a local city department of health, a statewide health organization, the federal Centers for Medicaid & Medicare Services (CMS), or any of the various accreditation organizations.
Balancing and ensuring a facility or project within a facility is compliant with the correct standards is a critical component of compliance management. To help with this compliance, we’ll review some of the fire and life safety components of NFPA 99: Health Care Facilities Code.
Before any direct discussion on NFPA 99 occurs, it is critical to understand that—just as it is with any code or standard—NFPA 99 is not applicable to any building unless is it directly mandated by law or rule from a governing jurisdiction. And then, only the edition that was promulgated by the jurisdiction at that time governs without additional laws or rules being passed to supplement or change that implementation. Therefore, the edition of NFPA 99 that would be applicable to any one facility is regulated by all of the aforementioned regulatory agencies.
Additionally, NFPA 99 is typically only a reference standard within another larger building code, safety code, or regulatory standard. As a reference standard, only the sections or portions of NFPA 99 that are referenced are applicable. For example, the 2015 International Building Code references NFPA 99 relative to hyperbaric chambers and electrical systems while NFPA 101: Life Safety Code references NFPA 99 relative to laboratories, anesthetizing locations, medical gas, essential electrical systems, and hyperbaric facilities. Additionally, the CMS standards (K-Tags) have similar references to NFPA 99. This also holds true for Unified Facilities Criteria (UFC) 4-510-1 medical military facilities.
Therefore, while a global application of NFPA 99 may be considered by some as good practice, it may not necessarily be required. The 2015 edition of both NFPA 99 and NFPA 101 are referenced here, although this is applicable to the 2012 edition that was recently approved by CMS.
It is very common for a life safety consultant to be called into a health care facility after the completion of a regulatory survey to assist with the response to or correction of cited code violations. Upon arrival, the consultant is immediately told that the facility has programs and policies in place to assure the compliance with the life safety code. And while this may be true, the web of existing construction versus new construction, mixed occupancies, and reference standards begins to show itself, and it’s found that many of the reference standard requirements go unidentified or unenforced.
Fundamentally, NFPA 99-2015 is based on a concept of risk management within an incredibly variable and complex health care facility. The requirements espoused through NFPA 99 are applied based on the risk category of the occupancy. The categories (1 through 4) are assigned to a facility based on the risk to a patient. Category 1 is applied to "activities, systems, or equipment whose failure is likely to cause major injury or death of patients, staff, or visitors" (NFPA 99 4.1.1). Categories 2 through 4 decrease in this risk until an activity, system, or piece of equipment holds no threat or impact to patient, staff, or visitor safety.
In the health care occupancy areas of hospitals, the vast majority of activities, systems, or equipment are held as Category 1 risks; therefore, the majority of the referenced sections of NFPA 99 are applicable to these facilities. If a facility would like to apply the reduced requirements of categories 2 through 4, then a documented risk assessment must be performed validating the use of the lesser categories. The entire facility does not need to be classified as the same risk category. The application of Category 1 requirements does not need to be associated with a defined risk assessment. It can just be applied.
Medical gases
Once it is clarified that a project, facility, or area of a facility must follow the Category 1 requirements, then the fire/life safety requirements of each of the applicable activities, systems, or equipment must be identified and understood. The first of these items for further examination is the storage and use of medical gases (see NFPA 99 Chapter 5). Medical gases that are commonly used within health care facilities are oxygen, nitrous oxide, medical air, carbon dioxide, helium, nitrogen, and instrument air. The hazards associated with these pressurized systems include fire and explosion resulting from improper installation, handling, use, and storage.
To mitigate these risks, NFPA 99 identifies numerous requirements based upon the type of system. Medical gases are most commonly used as part of a larger piped-gas system where outlets for these gases are provided in each individual patient room and there is a central common supply. This central common supply must be regulated. Specifically, the supply is regulated by its location, contents, use of the gases supplied from this room, and the construction of any physical enclosure. Central supply rooms can only house the gas cylinders, reusable shipping containers, and associated accessories (5.1.3.2.3). The presence of any flammable or combustible materials (including the cylinder protective wrapping used during shipping) would be a noncompliant condition and could result in an inspection violation. The room must also be environmentally regulated to stay within the manufacturer’s recommended range, but shall not be below 20°F or above 125°F.
The room’s physical construction is required to have the following features:
- Be lockable
- Have noncombustible or limited-combustible finishes
- Be built with assemblies tested to be 1-hour fire-resistance-rated (openings rated at ¾ hours)
- Provided with either natural or mechanical ventilation in accordance with NFPA 99 Chapter 9
- Electrical equipment and devices are protected from physical damage and installed as per NFPA 70: National Electrical Code requirements.
- Cylinders are all arranged with a compliant restraint system, and the room shall allow access by delivery vehicles and personnel for proper system management.
Local fire codes may have additional storage restrictions for oxygen and nitrous oxide under the hazardous materials requirements for oxidizing gases.
In addition to piped-gas systems, heath care facilities must have portable cylinders of different medical gases for patient care. These medical gases are for direct patient care while in transport as well as gases for medical equipment. The proper use and storage of these portable gas cylinders is a separate area of NFPA 99, Chapter 11. In Chapter 11, under section 11.3, the requirements for storage are clearly indicated based on the amount of cubic feet of gas being stored. The storage of the nonflammable gases is dependent on if the volume of gas is greater than or equal to 3,000 ft³, between 300 and 3,000 ft³, or less than or equal to 300 ft³. When the gas volume is greater than or equal to 3,000 ft³ the storage shall comply with the previously discussed requirements of Chapter 5 (piped gases) relative to construction and ventilation. When the volume of gas is between 300 and 3,000 ft³, it must be stored within a secured noncombustible or limited-combustible room and separated from any flammable gases or combustibles.
The separation of combustibles varies depending on if the storage area is sprinklered. When sprinklered, combustibles must be kept 5 ft away from the gases. When a storage area is not sprinklered, a 20-ft minimum distance is required. There is no minimum distance when the gases are stored in an approved gas cabinet within a sprinklered storage room.
The most straightforward means of compliance when an area must have this volume of gas present is to provide a dedicated gas storage room of noncombustible or limited-combustible construction without any other products or materials present. These rooms are often upgraded and constructed of 1-hour fire-resistance-rated assemblies to ensure compliance with NFPA 101 requirements for hazardous areas as well as local jurisdictional requirements. When the volume of gas is less than 300 ft³ (this is commonly referred to as 12 E-size cylinders), then it is allowed to be stored outside of any enclosure and readily accessible by staff for patient care. Under all volume categories, the cylinders must be properly restrained and maintained (see Table 1).
Essential electrical systems
Another commonly overlooked area of life safety compliance is the proper distribution of equipment among the emergency power circuits. It is overlooked because the architect or life safety professional that evaluates a project or building is typically not an electrical engineer and does not evaluate the electrical distribution. Chapter 6 of NFPA 99 identifies that within the essential electrical system (Class 1), the emergency power must be divided into three distinct branches: emergency, critical, and life safety. It is important that these emergency power branches be clearly identified and that the loads are not intermixed.
During an emergency, if the emergency power must shed load, it is vital for the building engineering department to quickly know which panels are controlling life safety and critical loads versus normal building emergency power loads. An intermixing of the loads within specific panels could possibly prevent this load shedding from occurring—or the life safety and critical loads could be incorrectly disconnected, risking occupant and patient safety.
As a quick summary, the life safety branch is intended to supply the equipment associated with building egress and life safety equipment as well as the elevator lighting, control, communications, and signaling. The critical branch is intended to provide power to items directly related to patient care. This can include task-specific lighting (patient care), fixed equipment, or wall receptacles for equipment. A detailed listing can be reviewed further in section 6.4.2.2.4.2 of NFPA 99. Read about NFPA 99 electrical system design on page xx.
Hyperbaric chambers
A rather specific area of health care that holds an increased risk of fire and explosion is in hyperbaric chambers. Due to the higher concentrations of oxygen and the captive nature of the occupants of the chamber, the precautions and risk-mitigating measures are just as important as the integrated fire detection and suppression.
Hyperbaric chambers are regulated to minimize the presence of combustible materials and ignition sources. The interior finish of the chamber is required to be a Class A finish when tested in accordance with ASTM E84: Standard Test Method for Surface Burning Characteristics of Building Materials, and all furniture, mattresses, garments, and textiles must meet their applicable classification or testing standard as indicated in Chapter 14.
The lighting fixtures and electrical systems used within a chamber must be designed for the chamber’s use. In Class A (multiperson) chambers, active fire alarm and suppression systems consist of flame-detection monitors that must respond within 1 second of flame initiation, a fixed water-deluge suppression system, and an independent hand-line extinguishing system.
General fire protection
Not all fire and life safety events in a health care facility can be mitigated or prevented as part of the system design. The health care facility also must have a general fire protection methodology. Most of the fire protection requirements and methodologies that are presented in NFPA 99 are required in the primary building codes or NFPA 101. The items mandated by those codes will not be fully reiterated here.
NFPA 99 does, however, expand specifically on the concept of "defend in place." The building codes and NFPA 101 all have required compartmentation—smoke zones—such that each floor is able to have horizontal patient movement to a protected zone. But these codes do not specifically call out the defend-in-place strategy. Section 15.7 of NFPA 99 (fire detection, alarm, and communication) as well as 15.8 (automatic sprinklers and other extinguishing equipment) reference the concept of defend in place to identify a rarely applied or enforced design methodology for fire alarm notification zones and sprinkler system zones to be designed and installed in accordance with the boundaries of the building smoke zones (15.7.4.3.1, 15.8.1.3). NFPA 99 does not mandate this design methodology as a requirement.
The appendix for both of these sections highlights that the alarm notification and sprinkler zones do not have to match the smoke zones, provided the facility fire plan addresses the differences between the notification zones, sprinkler zones, and smoke zones. If these zones are not coordinated, it is important to know where and how all of these zones intersect and where they diverge. If a water-flow alarm indicates a sprinkler activation in a sector of a building, the emergency operators need to know what smoke zones are affected and coordinate the required patient movements. At the same time, if there is a voice-communication system present within the facility, the emergency operator must be able to communicate with the correct smoke zones. If these items are not coordinated then response to the fire could be delayed, incorrect, or cause confusion among the staff, which is unacceptable.
Finally, NFPA 99 provides requirements for prevention of fire events within operating rooms. Operating rooms can have a high quantity of flammable liquid germicides and antiseptics. When these are used in procedures using a laser, cauterization tools, or other heat-producing equipment, it is vital to employ extra precautions to ensure accidental ignition does not occur and risk the patient or staff. The precautions include prevention of any pooling of the liquids, allowing proper time for evaporation of the liquid after application, and removal of soaked materials from the room (15.13.3.6).
Health care occupancies are one of the most complex occupancies relative to ensuring a safe environment. Doing so requires knowledge and understanding of numerous codes, standards, accrediting agency rules/requirements, and the associated reference standards. To achieve full understanding, an organization usually employs the oversight by multiple departments and individuals. It also requires the proper application and implementation of the code and standards by the design professionals constructing and renovating these facilities.
Eric Babcock is director of the Armonk, N.Y., Jensen Hughes office. Babcock is experienced in the design, review, inspection, and commissioning of fire protection systems and construction, including fire sprinkler, fire alarm and life safety systems, as well as the development of full building code analyses for use by all engineering disciplines, architects, and interior designers. He has consulted for private and public hospitals and health care organizations throughout the country in regards to NFPA 99 and NFPA 101 compliance.



