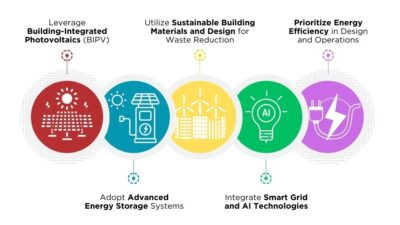Integrate the architectural and engineering teams for project success.
Globalization of markets, social media, the Internet of Things, sustainability, and global politics all have a profound impact on an engineer’s daily life. The rate of change of every aspect of life also results in unprecedented volatility in an engineer’s work. Social media has created a new level of transparency to the internal workings of corporate entities. This transparency, combined with the pressure from the “instant gratification” generation to respond to any stimulus immediately and resolutely, pushes clients to move more quickly than before.
With virtual reality, networking, BIM coordination, and other available tools, the ability to present questions and obtain feedback from clients has reached a new high. These tools allow engineers to not only convey questions more clearly, but also to review options and determine paths forward more quickly. These tools help address the increased pace at which projects are now executed.
There is, however, one link that traditionally eludes a large percentage of projects. While code officials and clients push toward more integrated solutions and faster delivery, all too often, the architectural and engineering (AE) industry continues to operate under the same process. The architect meets with the clients, determines their goals (with a heavy emphasis on architecture), creates space plans, obtains client buy-in, and then engages the engineers to do their part. This results in either multiple revisions to an “approved” floor plan (or worse, increase in building footprint) or the popular “make it work” scenario. In today’s market of high-speed design and integrated buildings, engineers continue to design in silos.
Architectural/engineering team integration
Recently, an increasing number of projects are executed with a fully integrated AE team from programming through to completion. This should not be confused with an AE firm, as sitting under the same roof does not mean integral operation, nor should it be assumed that separate architects and mechanical, electrical, and plumbing (MEP) cannot operate as an integrated team. This is about project approach and team chemistry. This is about making team members integral to the discussions and decisions, not resources to which tasks are assigned.
One of the most critical decision points early in a project is choosing the type of HVAC system. If involved during programming, engineering can inform architecture on optimum equipment room sizes and locations. Increasing efficiency requirements have rendered many rules for space allocation obsolete. Variable refrigerant flow systems don’t have the same space requirements as centralized air handling unit systems, which affects the program dramatically. Improvements in acoustics have made centrally located equipment rooms less objectionable, giving architects more flexibility in space layouts. Finally, as there are far fewer exceptions for economizers, understanding the options for economizer type, available exceptions, and architectural implications if an economizer is used can play a key role in building configuration.
Electrically, changing requirements in NFPA 70E: Standard for Electrical Safety in the Workplace has introduced options such as arc-resistant switchgear. The required accessories significantly impact mechanical and architectural design with blast panels and louvers. Transformers have increased in physical size, again, to improve efficiency. Code requirements relating to lighting design, lighting controls, and daylight require unprecedented coordination between the architect and electrical engineer, not only to clearly explain options to clients, but also to document the design for permitting.
John Gross is the principal /mechanical engineering director at Page in Houston. With 13 years of experience in data center, green building, and large chiller plant design and commissioning, Gross is Page’s lead direct digital controls and forensic analysis engineer.



