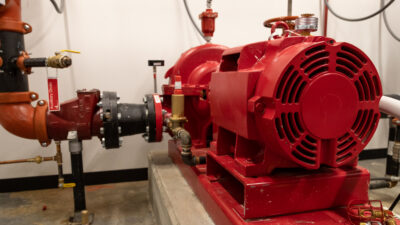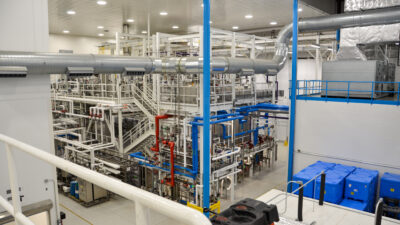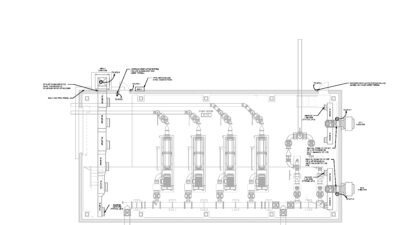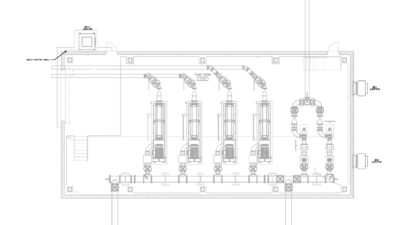With hospital projects, it is imperative that engineers get everything exactly right—after all, the lives of patients treated in the health care building may depend on it. Answers to a variety of fire and life safety questions are included
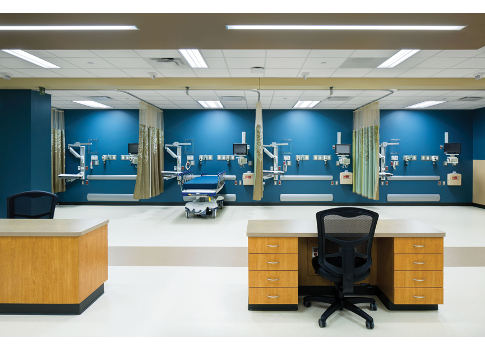
Respondents
Richard Heim, PE, LEED AP, Mechanical Project Engineer, RMF Engineering Inc., Baltimore
Tim Koch, PE, LEED AP, Electrical Engineer, HDR Inc., Omaha, Neb.
Nolan Rome, PE, LEED AP, Senior Vice President, ccrd, a WSP | Parsons Brinckerhoff Co., Phoenix
Raymond Schultz, PE, Project Engineer, CannonDesign, Grand Island, N.Y.
Kunal G. Shah, PE, LEED AP, RCDD, President, PBS Engineers, Glendora, Calif.
Tommy Spears, PE, Vice President of Design Solutions, TME, Little Rock, Ark.
CSE: What unique fire suppression systems have you specified in hospitals?
Spears: The most unique fire suppression systems that TME designs for hospitals are for specialty areas including MRIs and critical care areas, as well as in data centers. The fire suppression equipment within data centers usually includes a pre-action wet fire suppression system and a very early smoke-detection apparatus (VESDA) that use the most sensitive detection techniques to take every precaution in verifying a fire condition before introducing water into the room. We have also used clean agent FM-200 for MRI rooms for critical care areas where patients cannot be easily relocated in the event of a fire.
Rome: Recently we have been providing interlocked pre-action systems and some dry-agent systems, such as FM-200. We also work with the architects closely to create unique ways to treat the fire protection needs of large drop-off canopies at hospitals in several locations.
Shah: With the ever-increasing need for a robust IT backbone and system, reliability and data preservation is critical. In this light, much of our designs implement FM-200-type fire suppression systems within data and IT rooms. These systems are typically combined with a pre-action system to prevent the sprinkler piping to have water and the potential to leak.
CSE: Describe any unusual detection, suppression, and notification systems you’ve specified in hospitals. What drove the design?
Rome: One of the recent women’s health centers we designed had a Level I and II neonatal intensive care unit (NICU) area where the owner wanted to limit sound in the area for babies, even in the event of a fire alarm, so that they could move the babies without creating extra stress on them. We have coordinated with the local AHJ and our fire/life safety group to provide a fire alarm system that played classical music instead of the typical horn provided with the combination fire alarm device.
Koch: Air-aspirating systems have been used in large ducts in lieu of traditional duct detectors and fresh air ducts where humidity is causing false alarms. Air-aspiration systems also are considered in elevator shafts where spot detectors would otherwise be used, providing a more manageable routine-test procedure.
Spears: The VESDA system provides overlapping detection for suppression systems. In addition, for other types of specialized facilities like generator plants, TME has used UV flame detection to operate the pre-action system to minimize downtime or damage to the facility. This type of detection system reacts to fires in their most incipient stages and avoids setting off overhead sprinklers for the entire facility. Early notification is crucial for facilities that contain high-value items or potentially flammable materials, such as generator plants. This allows for the facility to initiate the necessary protocol to potentially eliminate the fire before damaging equipment.
CSE: Describe unique security and access-control systems you have specified on hospital projects.
Rome: Infant-security systems always represent unique challenges when integrated into the fire alarm systems. We work early on with architects on their planning designs to limit the impacts of these two important systems. Additionally, we designed the hospital that the President of the United States is taken to in Washington, D.C. This involved numerous meetings with the secret service and countless other measures, which we cannot talk about.
Spears: One of the most unique security and access-control systems we specify for hospitals is an infant abduction prevention system. In the event that a baby is taken outside of a specific zone designated by a control tag, all elevators and doors can be shut down and locked to protect them from being taken outside of the facility. Additionally, this is often linked to mother/baby matching systems, which ensure that the appropriate baby is paired with its mother and prevents rare but potential mix-ups. This type of system also ensures that the paired mother and baby leave the premise together.
CSE: What types of fire/life safety systems have you designed for high-rise hospital structures? Discuss elevator evacuation, refuge floors, etc.
Koch: NFPA 70: National Electrical Code (NEC) Article 700.10.D has gone through multiple iterations since its introduction in 1996, and now the 2014 NEC applies to health care high-rise. Careful attention needs to be applied in spaces with emergency feeder circuit wiring to assure that the assembly is 2-hr-rated per NFPA 13, the NEC, and UL 2196.
Rome: We have designed a number of high-rise hospitals in jurisdictions that required floor-by-floor pressurization, stair pressurization, and elevator pressurization. Most recently, for a hospital in Texas, I had the IBC requiring elevator pressurization because there were elevator lobbies to provide an area of refuge, but the Texas Dept. of State Health Services required the elevator to be negatively pressurized. We met with the city and state to agree on a method of pressurization, then followed up with a review of the calculation method that both authorities agreed with.
Spears: The systems designed for high-rise structures are typically voice-evacuation fire alarms that allow direct and real-time communication with staff, patients, and other occupants of the facility. This not only allows specific directions to be given to occupants for evacuation in the event of a fire, but also for other major events, including tornados and other natural disasters, as well as intruder alerts in the event that someone entered the building that endangered the other occupants. These systems also allow rescue workers to communicate with one another and with hospital staff in emergency situations to attend to the most pressing issue in a timely manner.

