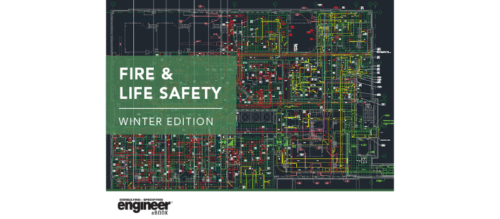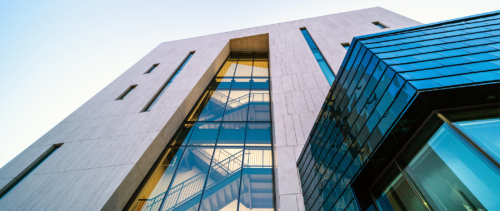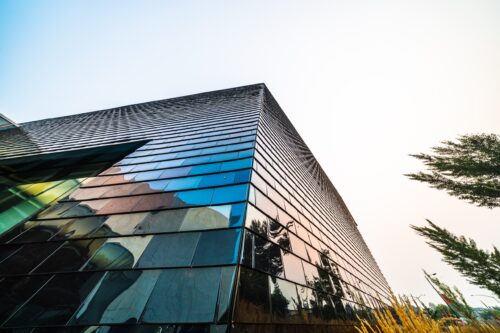Designing, enhancing office buildings: Fire and life safety
Office buildings might seem like relatively simple structures, but engineers with experience in the field know differently. Fire, life safety, and security professionals chime in with expert answers.
Respondents
Christopher Arnold, PE, Vice President, Wick Fisher White, Philadelphia
Saied Nazeri, PE, CPD, LEED BD+C, Senior Vice President, WSP | Parsons Brinckerhoff, San Francisco
Reardon D. Sullivan, PE, LEED AP, Principal, WFT Engineering Inc., Rockville, Md.
Jill Walsh, PE, LEED AP, Principal in Charge of Mechanical Engineering, OLA Consulting Engineers, Hawthorne, N.Y.
Michael Walsh, Project Manager, PEDCO E&A Services Inc., Cincinnati
CSE: What unique fire suppression systems have you specified in office buildings?
Nazeri: We have often specified pre-action systems, a variety of gas-suppression systems. We also have used very early smoke-detection apparatus (VESDA) and Marioff HI-FOG in sensitive and historical building applications.
Michael Walsh: In the office space proper, we have observed an increased acceptance to using flexible connectors to the sprinkler heads. This allows for easier installation for centering a head in a ceiling tile, and also allows a degree of flexibility if the grid is shifted within a room during a later remodel. As far as unique fire suppression systems, we have designed pre-action and/or clean agent systems such as FM200 in data rooms as part of an office project, basically a smaller version of what we would design for a data center to keep water out of the room.
Sullivan: Most commercial office building projects in the Washington, D.C., area are still using traditional wet-pipe systems. The only innovation would be the use of flexible sprinkler drops to allow for relocation and better coordination of head locations.
Arnold: We have only designed standard wet, dry, pre-action, and chemical systems.
CSE: Describe any unusual detection, suppression, and notification systems you’ve specified in office buildings. What drove the design?
Michael Walsh: For the renovation of a large, two-story open space that was repurposed for open office, we used beam smoke detectors. The basic operation of these types of detectors is similar to the sensor on residential garage doors. A beam is projected from a transmitter to a receiver, and if smoke crosses the path between the two, an alarm is triggered. Because the renovated space had a very high ceiling, which we decided to leave open for aesthetics, the beam detectors were a more economical way to provide proper smoke detection in the space.
Arnold: We have not encountered office building designs requiring any unusual or unique detection, suppression, or notification systems. We normally encounter these in mission critical facilities.
CSE: Describe unique security and access control systems you have specified on office building projects.
Michael Walsh: Certain clients of ours are required to meet JAFAN (Joint Air Force–Army–Navy) and NISPOM (National Industrial Security Program Operating Manual) requirements for security. When we design this type of space, we are required to include features such as sound attenuation for ductwork, walls, and doors; radio frequency interference (RFI)-shielding of the perimeter walls, ceiling, and floor; and power filtering, all to prevent "eavesdropping" or electronic data gathering. Perimeter security is also established using security bars for ductwork or any other fenestration, as well as intrusion detection using motion detectors.
CSE: In super-tall office buildings, what types of fire/life safety systems have you designed? Discuss elevator evacuation, refuge floors, etc.
Nazeri: We design super-tall towers all over the world. Each country is different and may use one or a combination of U.S. codes, international codes, and local codes. Any appropriate life safety strategy is dependent on several factors, such as space use, construction type, occupancy loads, and exiting/evacuation requirements. Smoke-control strategies include creation of passive smoke zones, active smoke zones, or combinations thereof. Stair pressurization is a common feature in high-rise buildings. Areas of refuge in medium to super-tall buildings are frequently important components of life safety, although they are not required in every country. The ability to evacuate large numbers of people quickly and safely from super-tall towers is critically important. Elevator design is, therefore, crucial. Elevator evacuation is generally not incorporated in U.S. codes and not yet well-accepted. Local requirements with respect to fire/life safety are evolving. Sprinklers systems, often the first line of defense, are the most effective components of life safety. In super-tall buildings, sprinkler systems often include water-storage tanks at various heights with a series of risers to recharge the tanks and feed sprinkler zones. Secondary or tertiary fire pumps push water higher up the building. Tanks act as pressure breaks to maintain water pressures within range of piping-pressure classifications. Stack effect is a phenomenon related to pressure fluctuations due to the height of the building and outdoor temperatures that must be considered in the design of smoke control systems.
Do you have experience and expertise with the topics mentioned in this content? You should consider contributing to our CFE Media editorial team and getting the recognition you and your company deserve. Click here to start this process.





