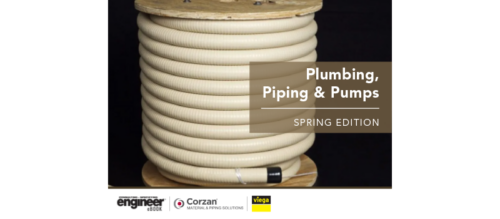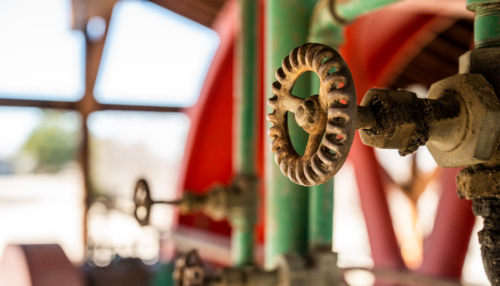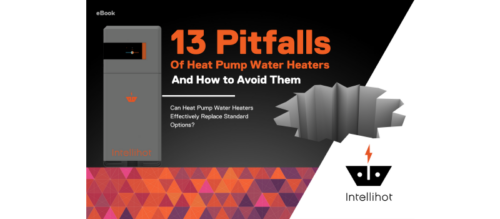Setty: Howard University Interdisciplinary Research Building (HUIRB)
New construction of an educational facility; research facility/laboratory
Engineering firm: Setty
2015 MEP Giants rank: 78
Project: Howard University Interdisciplinary Research Building (HUIRB)
Address: Washington, D.C., United States
Building type: Educational facility; Research facility/laboratory
Project type: New construction
Engineering services: Plumbing, piping
Project timeline: 5/8/2012 to 9/1/2015
MEP/FP budget: $325,280
Challenges
This building required a complex design of plumbing systems to serve a cleanroom and bio-lab environment in addition to the standard plumbing systems within a higher education establishment. The required plumbing systems included process-piping systems, vacuum, clean air, and chemical-waste treatment. The domestic water systems required multiple stages of purity to include high-purity and deionized water with central circulation. Lab and bulk gases included toxic and nontoxic systems. The main bulk-gas systems were N2, O2, AR, CO2, H2, HE, and LIN. The main challenges were to design the many different systems to fit within a limited space while maintaining proper maintenance clearances and service to the cleanroom. The cleanroom design requires different materials and construction execution methods that differ from non-cleanroom environments.
Solutions
Finding solutions to the engineering problems faced in this building required a great deal of experience and specialized engineering skills. Knowledge of cleanroom design, process-piping systems, bulk-gas design, and bio-lab operations was key to determine proper layouts and assuring a good fit in a limited space. Material exposure is required to be at minimum in a cleanroom environment and proper materials were carefully selected in accordance with Class 100 cleanroom requirements. In addition to the challenges involved with space limitations, a great deal of consideration was given to the functionality of the use within these spaces. The locations of all the toxic and nontoxic bulk-gas-system supplies required very careful consideration and coordination with the needs of the facility. The design also incorporated a strategic layout with the intent to accommodate flexibility in future system changes with minimal work and effort required to make those future changes.
Do you have experience and expertise with the topics mentioned in this content? You should consider contributing to our CFE Media editorial team and getting the recognition you and your company deserve. Click here to start this process.




