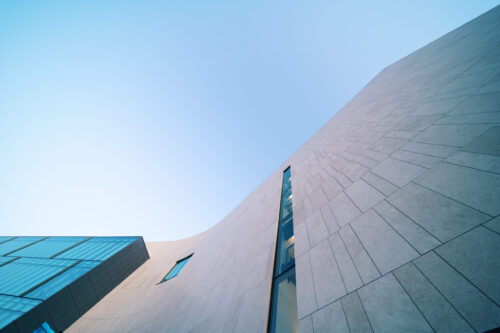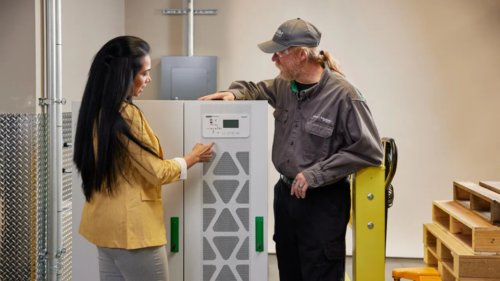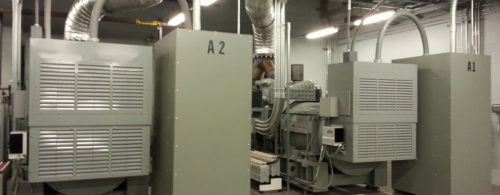Seattle Aquarium exhibits major change
The historic landmark Seattle Aquarium, located along the Seattle waterfront, welcomes around 700,000 guests each year to its famed marine exhibits. Housed in a 100-year-old building, the Seattle Aquarium was in need of a major renovation to meet the needs of its guests and marine wildlife. The historic landmark status of the aquarium posed many challenges to Flack + Kurtz, a mechanical and ele...
The historic landmark Seattle Aquarium, located along the Seattle waterfront, welcomes around 700,000 guests each year to its famed marine exhibits. Housed in a 100-year-old building, the Seattle Aquarium was in need of a major renovation to meet the needs of its guests and marine wildlife.
The historic landmark status of the aquarium posed many challenges to Flack + Kurtz, a mechanical and electrical engineering firm headquartered in New York with local offices in Seattle.
“One of the initial challenges was to see if we could ventilate the building naturally,” said Allan Montpellier, PE, senior vice president of Flack + Kurtz. “We studied that extensively. The difficulty we ran into was that there is a lot of south-facing exposed lighting that we couldn’t protect very well because of the historic building status, and the character of the building would be compromised if we added shading.”
Located on Piers 59 and 60 in Elliot Bay, the building and pilings needed a renovation to accommodate new exhibit space. In 2003, officials discovered that the accelerated decay of the all-timer piling system threatened the aquarium. The decay is largely due to Bankia, or marine worms, that eat wooden structures; it had destroyed much of the pilings. It was not practical to repair the rotted timber deck, and officials at aquarium officials decided to renovate exhibit space and take advantage of required construction.
Flack + Kurtz, Seattle, needed a successful logistics plan for the renovation. Phasing had to be coordinated with the pier renovation and ongoing aquarium events, as the aquarium remained open during renovation. Studies showed that it would be less expensive to complete the renovation if the facility remained open. The challenge: Flack + Kurtz had to renovate the building while it was occupied.
The project began Aug. 9, 2004, and opened to the public on June 22, 2007. The $60 million renovation included a removal and reinstallation of existing services to its pier: water, sewer, gas, and fire services. The renovation also included moving the electrical and mechanical equipment rooms to a more central location. This marked the aquarium’s first major renovation in 30 years.
“We felt privileged to have participated in such an outstanding renovation project that gives so much back to not only the local community, but also to the many visitors who come to the Seattle area,” Montpellier said.
With 18,000 sq. ft of exhibit space, the Seattle Aquarium highlights a jaw-dropping 120,000 gal “Window on Washington Waters” fish tank, which has a 13-ft thick x 17 ft tall x 39 ft wide viewing window. The tank is filled with fish and invertebrates, representing a slice of life from Seattle’s Puget Sound.
The new foundation replaced 12,000 sq. ft of exterior timber aprons with a concrete lateral frame structure. To maintain the historical landmark’s integrity, the design’s fa%%CBOTTMDT%%ade was removed by a crane and transported for restoration to another off-site location. After nine months, it was reinstalled as a non-structural fa%%CBOTTMDT%%ade in its original location.
HVAC installations
Flack + Kurtz recognized early in the design process that a synergy between the 20,000 sq. ft aquarium’s filtration system and the exhibit space’s HVAC system could be a valuable reclamation of resources. Engineers installed titanium shell and tube heat exchangers into the air conditioning system. This allows the system to reject its heat into the circulating aquarium filtration water.
“This behind-the-scenes integration and cooling strategy will save valuable energy,” Montpellier said.
Entering the aquarium, The Ackerley Foundation Puget Sound Great Hall is a light-filled space that is distinguished by its grand staircase. All of the wood in the wooden beams and trusses of the grand staircase was salvaged from the demolished portion of Pier 59.
After speaking with exhibit designers and due to the aquarium exhibit size, Flack + Kurtz knew there had to be a more efficient way of pumping water into the exhibits.
“The exhibit designer planned to pump a lot of water from the sound and do some filtering from their end,” Montpellier said. “But once the water goes into the tank, there is an overflow from the tank that goes back into the sound. We looked at that outfall and asked if we could use that water for our heat rejection. From our standpoint the heat rejection that we are contributing to it is less than half a degree. So it’s basically a very efficient way of cooling the space.”
UFAD
For the main exhibit space, engineers chose an underfloor air distribution (UFAD) system for heating, cooling, and ventilation. In this system, the central air handling unit supplies conditioned air to the raised underfloor plenum. The air migrates through the plenum and then is fed into the interior zone of the exhibit space through floor swirl-type diffusers.
Exterior zones are served through an underfloor fan-powered terminal with hydronic heating coils and floor-mounted linear diffusers. Tiles in the raised floor house the swirl-type diffusers and these tiles can easily be moved. This is an important feature for the aquarium staff, as it allows them flexibility expanded comfort control when displays and attractions are rotated through the main exhibit space.
The UFAD system also supplies electrical power and data distribution through its raised access floor system in the main exhibit space. This allows for additional flexibility as the exhibit space changes.
User controls
Engineers installed a mixed mode feature into the aquarium’s mechanical system. For natural ventilation, the mechanical system turns off completely when outside air conditions are mild and the interior zone maintains comfort levels. In this mode of operation, motorized louvers, which are located in the upper floor of the aquarium, open and aquarium staff may open lower level windows for ventilation. This is a feasible option, as the aquarium’s prime location over Puget Sound allows temperate breezes to cool the facility.
Guest services
During renovation, the Flack + Kurtz decided not to construct the electrical transformer vault until the Pier apron was complete. In order for the Seattle Aquarium to remain open during renovation, main electrical service temporarily was fed from Seattle City Light to a new main switchboard. In addition to construction power, the temporary feed allowed support to the electrical demand loads of pier tenants.
With great fanfare, the renovated Seattle Aquarium opened to the public. A record-breaking 14,461 guests visited the improved building that weekend, which marks the largest attendance numbers ever recorded in a three-day period.
Pharmaco rehab gets fast-tracked
The Business and Research Center at Garden City, N.Y., posed many challenges to MEP engineers at Cameron Engineering. An extensive renovation was required to turn this 1960s three-story, six-level pharmaceutical plant into a state-of-the-art multi-tenant, multi-use building for the 21st century.
The renovation of the 165,000-sq.-ft building required complete replacement of all MEP and fire protection systems for the redefined spaces. In addition, the aggressive time schedule—the project started July 1, 2006, and finished Jan. 15, 2007—required major coordination and commitment with the building owners, Metropolitan Realty Assocs.
Working with the owners, this project included a condensed timeline, difficult field conditions, and revised layouts per tenant needs and leasing requirements—but all due dates were maintained.
Joseph R. Amato, PE, partner with Cameroon Engineering & Assocs., said that these due dates would not have been maintained without the engineers’ and clients’ mutual commitment to have staff on site and available to provide immediate evaluations of field equipment. “These evaluations typically resulted in time and construction cost savings while meeting the overall objective creating a state-of-the-art multi-use building and maintaining the integrity of an architecturally significant building,” Amato said.
The engineering firm and owners’ vision and commitment were rewarded when Long Island Business News presented the owners with the Top Mixed Use Project award for the innovative development of laboratory, office, and showroom within the building.
A major portion of the renovation included the conversion of the pharmaceutical manufacturing plant into a product showcase for one of Long Island’s top 100 businesses. To maintain the industrial effect, engineers installed product accent lighting on suspended lightweight trussing created by ductwork in the showroom. This also required detailed conduit routing plans and unique wiring techniques and methods.
In order to meet Metropolitan Realty’s vision for the renovation, Cameron Engineering installed specialized adapters connecting the HVAC ductwork and designed and constructed ornamental ceiling tiles on site. Linear lot diffusers in the lunch area mimic the segmented building curves and provide effective air distribution.
The building’s complicated floor plan limited clear heights and complicated the engineer’s abilities to provide structural support to the waffle slab roof decking where ceilings heights are critical. The resulting design incorporated ductwork design layouts for each air handler unit within each affected zone.
“The project reminded Cameron Engineering the importance of maintaining open lines of communication with the architects, owners and contractors,” said Robert E. Wilkinson, PE, LEED AP, Cameron Engineering’s project manager for this renovation. “Daily meetings prevented the costly overruns associated with misunderstanding or misinterpretation of drawings that could not be accommodated for in the schedule or budget. We were also reminded how important it is to maintain an open mind to alternative design scenarios. The use of traditional systems on this project often conflicted with maintaining the distinct nature of the building.”
Unique features
Open floor exhibit space
Underfloor air distribution for heating, cooling, and ventilation
Earth-coupled heat exchanger using Puget Sound seawater
Mixed-mode operation to take advantage of natural ventilation
Motorized louvered clerestory
User-operated lower level windows
Raised access floor distribution for electrical power and data
Natural ventilation, including operable windows and remote operating mechanisms
Natural daylighting
Energy conservation in insulation, high-efficiency lighting, lighting controls, and energy management systems
Recycled materials used in carpeting, concrete and stairways
FSC-certified wood used for sustainable forest practices
Water-conserving plumbing fixtures
On Nov. 15, five judges convened in the offices for Consulting-Specifying Engineer in Oak Brook, Ill., to choose the winners of the 2007 ARC Awards. The judges were:
Michael Ivanovich, editor in chief, Consulting-Specifying Engineer magazine
Bill Kosik, PE, CEM, managing principal, EYP Mission Critical Facilities
Daniel W. Murphy, PE, CFPS, senior vice president, Environmental Systems Design Inc.
Amara Rozgus, senior editor, Consulting-Specifying Engineer magazine
Sheldon S. Rucinski, PE, Chicago office manager, Schirmer Engineering
Do you have experience and expertise with the topics mentioned in this content? You should consider contributing to our CFE Media editorial team and getting the recognition you and your company deserve. Click here to start this process.




