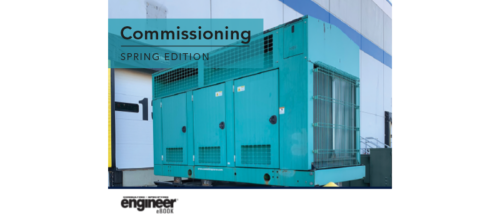Peer review of MEP engineering, commissioning services for alternate care site provided
Peter Basso Associates was asked to provide a peer review and MEP services for a temporary field hospital in Michigan.
Peter Basso Associates was hired by HKS, Inc., to provide peer review services as well as mechanical and electrical engineering design assistance for the temporary field hospital located in Novi, Mich. The project led by the United States Army Corps of Engineers (USACE), temporarily converted the existing Novi Suburban Showplace Collection into an Alternate Care Site (ACS). In addition, Gilbane Construction hired PBA to provide commissioning services, which included the commissioning of mechanical HVAC, plumbing equipment and electrical distribution.
“One of the biggest challenges we faced with this project, was the accelerated timeline. In total, it took 3 weeks to complete – from kick-off to ready for occupancy,” recalls George Isherwood, PE, vice president and healthcare / lab group leader with PBA. “It was critical to ensure that the MEP systems met the proper healthcare code requirements as well as the specific Army Corps of Engineers (USACE) Performance Work Statement (PWS) requirements in order to ensure the safety and comfort of medical staff, personnel and recovering COVID-19 patients.”
During peer review, PBA participated to help resolve challenges relating to the ventilation, plumbing, fire protection and electrical code requirements. In addition, PBA suggested to the contractor that additional temporary air-handling HVAC equipment be brought in, in order to meet the proper building pressurization requirements. Several other potential issues were met and quickly resolved during the peer review process. For example, gas-powered water heaters were bypassed for new electric heaters to be used for trailers. This decision avoided combustion air bi-products from the propane fire-heaters expelling gas into occupied space and avoided the contractor team having to install costly exhaust systems.
Given the accelerated time frame of the project, PBA worked closely with the architect, consultants and contractors to ensure that existing codes for healthcare projects were met. The temporary field hospital or ACS was initially designed to meet NFPA Category 3 and Category 2+ patient care with capacity for 1,100 patients. However, as the curve of infected patients began to flatten, earlier than projected, the project scope was reduced and the final build out was for 250 patients and built to NFPA Category 3 standards.
The design team utilized existing HVAC and electrical systems; however, some were added onto in order to accommodate specific code requirements. In addition, the team brought in a temporary 9,000-gallon, 30-foot-tall tank of liquid oxygen and a 4,800-gallon reserve tank. Associated piping, was also added in order to accommodate patient needs.
Included in the project scope were patient care areas, a temporary pharmacy, donning and doffing facilities, which included portable showers and rooms for robing and disrobing.
During PBA’s commissioning process, PBA was able to locate any deficiencies in the installation. These deficiencies were corrected prior to completion of the construction.
“Without a strong collaborative approach, meeting such an accelerated construction timeline from design to occupation, would’ve been very challenging,” recalls Dan Englehart, PE, LEED AP, president and COO of PBA. “Knowing the importance of getting this facility up and running not only as quickly as possible, but also in a manner that met safety and healthcare guidelines, was of the utmost concern. PBA is proud to have been part of this group effort in preparing this site for COVID-19 patients on their road to recovery. It’s been incredibly rewarding for all of us.”
This article originally appeared on Peter Basso Associates’ website. Peter Basso Associates is a CFE Media content partner.
Do you have experience and expertise with the topics mentioned in this content? You should consider contributing to our CFE Media editorial team and getting the recognition you and your company deserve. Click here to start this process.


