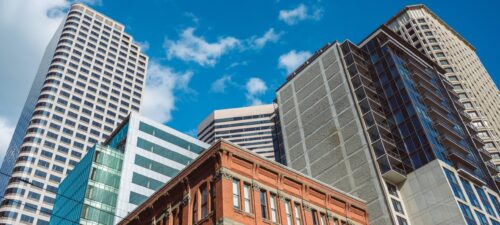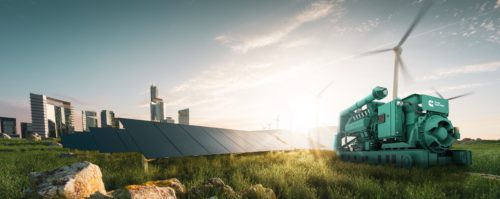Making the grade with K-12 projects: sustainable buildings/energy efficiency
With state-of-the-art learning facilities, sustainability concerns, and modern design, K-12 schools can be just as advanced as colleges and universities and—for consulting-specifying engineers—just as demanding. The following focuses on sustainable buildings/energy efficiency in K-12 schools.
Respondents
Mike Barbes, PE, LC, Senior Electrical Engineer, AECOM, Atlanta
Ben Hobbs, PE, Mechanical Engineer, CMTA Consulting Engineers, Lexington, Ky.
Timothy J. LaRose, PE, Vice President Development, Education, JENSEN HUGHES, Warwick, R.I.
Jason Moyer, PE, PMP, STS, Senior Mechanical Manager, Brinjac Engineering, Baltimore
Jon Rasmussen, PE, LEED AP BD+C, Energy+Engineering Leader/Senior Associate, DLR Group, Denver
CSE: Energy efficiency and sustainability are frequent requests from building owners. What net zero energy and/or high-performance systems have you recently specified on K-12 buildings (either an existing building or new construction)?
Moyer: We have completed a geothermal system design for Robert Poole Middle School in Baltimore.
Hobbs: We’ve specified geothermal water-source heat pumps and geothermal VRF; PV; solar thermal; hot-water heat pumps; distributive pumping decoupled well fields; dedicated outside-air units with two wheels or single-wheel; and face and bypass that both use geothermal, demand-control ventilation with a CO2 or occupancy sensor, high-volume low-velocity fans to move air, and fan arrays to reduce total power and energy consumption.
CSE: Many aspects of sustainability (power, HVAC, etc.) require the building facility team to follow certain practices to be effective. What can an engineer do to help increase the chance of success in this area?
Rasmussen: Sustainability begins with a building’s owner, operators, and users. It’s critical to have the sustainability goals established together at the infancy stages of a project. Engineering teams are highly skilled at designing systems once performance requirements and parameters have been defined. Open discussions that include the engineers can help the stakeholder make truly informed decisions. This sets the course for real ownership of a facility and allows its systems to be operated with understood goals. Creating the OPR document at the infancy of a project is a great method for defining goals and leading the design to the most effective system.
Moyer: Collaborate with the architect and owner as soon as possible about the building envelope to provide the most efficient and cost-effective design. This enables the HVAC engineer to evaluate several HVAC options to determine the most efficient system with the lifecycle cost for the owner. This analysis completed during concepts help set the proper expectations and achieve the project’s requirements and goals.
Hobbs: First, adequate training must be provided for the project for all facilities personnel. From there, commissioning can aid in the owner receiving a building that will perform as designed, and the higher level of vetting the project receives will result in a building with fewer problems. This gives the facility team their best chance of starting with a project that works as designed and a good baseline for how things operate. I believe it is always the engineer’s job to cultivate a continued partnership with the facilities group. The facilities group should always be reminded that using the engineer as a resource does not end at project completion, and I believe many can attest to that in our industry. Finally, I firmly believe the most important and overlooked way to get the facilities team to become an integral and effective manager of the new HVAC system is to bring them into the design. Bringing the building facilities team into programming meetings and receiving their buy-in can be your biggest achievement on the backside of the project, because they will help make the project a continued success. Establishing expectations with the facilities group and presenting them with real-life examples via tours or testimonials can also be achieved on the front-end of the project.
CSE: What types of renewable or alternative energy systems have you recently specified to provide power for such projects? This may include photovoltaics, wind turbines, etc. Describe the challenges and solutions.
Hobbs: PV has been our main source of providing power in K-12 facilities in Kentucky. Often, the challenges are due to cost and design implementation. Cost can be addressed with payback models and supplemented with tax incentives, power company incentives, and grants. Implementing the large quantity of PV into the design often requires a team-centric approach to locating panels and manipulating building massing in early iterations of design to provide the required space for all the PV.
CSE: What are some of the challenges or issues when designing for energy efficiency for such buildings?
Rasmussen: Agua Fria Union High School District High School No. 5 embraces energy-efficient practices and solutions. A facility with such variable uses and schedules can have limitations. Energy-recovery units are dependent on interior loads for redistribution or reapplication. If spaces aren’t used with consistency or regularly, they aren’t good candidates to participate in an energy-recovery scheme. The innovation in the mechanical design was to provide a variety of solutions, each selected for the portion of the facility based on its demand and tolerances. The project has a combination of direct expansion equipment, variable air volume (VAV) distribution, energy-recovery units, and central plant-supplied fan coils. Each of the systems is at its respective best efficiency and effectiveness. The result is a total facility that is optimized.
Moyer: Budgets and future O&M are issues.
Hobbs: Challenges include the cost of the renewable energy and finding a way to make it feasible. Also, space requirements and the way it can change how the building is designed. Owner buy-in is paramount when designing a building that will push the envelope with technologies; the owner’s passion for the project and process has to be paramount because the more people brought onboard, the better the project outcome. Another issue is maintenance requirements as they relate to new technologies. Facilities caretakers must be ready and willing to support the technologies that will be implemented to create an energy-efficient building. Code compliance needs to be carefully reviewed and vetted with all code-enforcing bodies. Early technologies can create different code interpretations and concerns. Having the project’s code compliance reviewed early in the process is important and necessary to prevent insurmountable hurdles when using technologies that may make someone who is less familiar with them uncomfortable.
CSE: What types of high-performance and/or smart buildings have you recently designed for a K-12 facility client? Describe the facility.
Rasmussen: West-MEC Southwest Campus is a great example of a design that exudes the idea of energy and how it relates to a variety of career paths a student may take. It is the first energy-focused school that will incorporate an off-grid building, sustainability, and energy-related elements into every aspect of the curriculum and environment, allowing students to move beyond concepts into the tangible, demonstrable world of energy services. The use of bold colors reflects the school’s brand as well as an expression of high-bay solar canopies integrated into the building. Different learning environments and social spaces are infused in the design. Lab spaces offer state-of-the-art equipment, and adjacent collaborative learning spaces promote team interaction. Second-floor exterior roof patios enable outdoor learning environments, and high-bay labs provide a flexible environment for experimentation and exploration. In addition to these learning spaces, an off-grid building is conceptualized to serve as an exhibition space for hands-on, energy-related concepts as well as a multipurpose meeting facility for the community and school.
Hobbs: Baltimore City Public Schools’ Holabird and Graceland Elementary/Middle Schools will operate using geothermal for all heating, cooling, and ventilating. Geothermal will also be used to condition IT spaces and serve the freezer and cooler. Two-stage water-source heat pumps will cool and heat spaces, and a single dedicated outside-air unit with energy recovery and face and bypass connected to a water-to-water heat pump will provide outside-air to all 90,000 sq ft. Carbon dioxide demand-control ventilation will allow for outside air to be provided in occupied spaces and allow outside air to be reduced in spaces where occupants are not located. The hydronic system will be a distributive pumping building loop system with a decoupled well field operated on temperature difference. Lighting will be all LED and will be supplemented with solar lighting tubes to create natural daylighting in multiple spaces. Insulating concrete forms will be used to create a well-insulated and tight envelope. The building is currently designed to perform at an EUI of 25 or less. This building is designed as a net zero energy building and will use a 600-kW PV array for power production. A building automation system (BAS) along with a weather station will be used to integrate the building’s high-performance features into the curriculum.
Barren County’s new career and technical education building will use geothermal for all heating, cooling, and ventilating. Geothermal will also be used to condition IT spaces and service the freezer and cooler. Two-stage water-source heat pumps will cool and heat spaces, and two separate dedicated outside-air units with energy recovery and face and bypass connected to a water-source VRF heat pump will provide outside air to the 50,000-sq-ft building. Carbon dioxide demand-control ventilation will allow for outside air to be provided in occupied spaces and allow outside air to be reduced in spaces where occupants are not located on the upper level via one unit. The lower level of the building, consisting of mainly locker rooms, will use VAV boxes for the supply and exhaust linked to an occupancy sensor to determine when the space should be ventilated via a second unit. The hydronic system will be a distributive pumping building loop system with a decoupled well field operated on temperature difference. Lighting will be all LED. The building will contain five kitchen hoods for curriculum needs. All kitchen hoods are variable-speed hoods. A BAS will provide a graphical interface that will be integrated into the curriculum for students to use. A small 500 W, two-axis PV array will be used to provide learning opportunities to the students.
Moyer: As previously mentioned, Robert Poole Middle School in Baltimore is being renovated and expanded to approximately 127,000 sq ft on four floors. Our team provided the complete MEP/FP design. The goal of the project is to obtain LEED Silver certification. The project is on track to exceed this minimum goal and achieve Gold status. The Energy and Atmosphere credit 1 has been awarded 17 points for energy reduction. This has been achieved primarily through the mechanical, electrical, and envelope designs. Geothermal and dedicated outdoor-air HVAC systems, along with reduced lighting levels and lighting/receptacle controls, have contributed to the significant energy savings. A total of seven LEED points was also achieved under the Water Efficiency credits WEc1 and WEc3.
Do you have experience and expertise with the topics mentioned in this content? You should consider contributing to our CFE Media editorial team and getting the recognition you and your company deserve. Click here to start this process.



