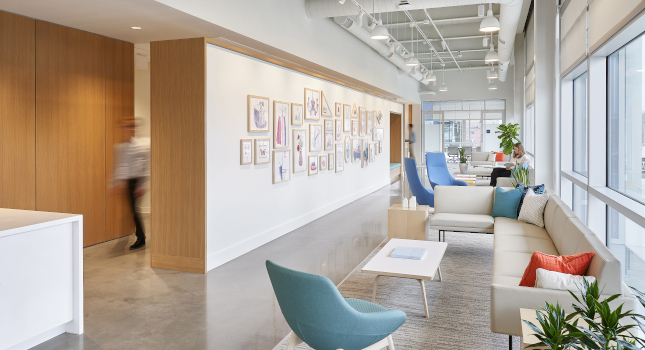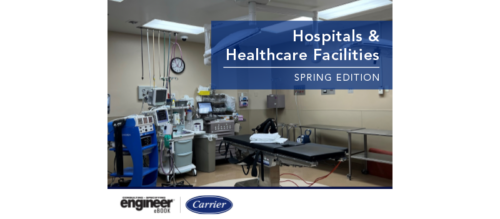How medtail merges healthcare with the convenience of retail
Henderson’s retail practice director Jason Wollum and healthcare practice director Mark Chrisman discussed The Growing Buzz Around Medtail in a recent webinar.
With more than 50 years of experience designing building systems for retail and healthcare spaces, adapting to the growing medtail trend has been seamless for Henderson Engineers. While it’s not a new concept, medtail is gaining traction as an avenue for healthcare providers to increase patient convenience by capitalizing on available retail space.
Henderson’s retail practice director Jason Wollum and healthcare practice director Mark Chrisman discussed The Growing Buzz Around Medtail in a recent webinar. Key takeaways from the conversation, moderated by our chief technical officer Dustin Schafer, are summarized below.
What is medtail?
Defined as the decentralization of healthcare into the retail environment, medtail has recently emerged as an ideal model for the convergence of patient and customer convenience. For years, local grocery and general merchandise stores like Walmart and Target have incorporated pharmacies as a way to increase consumer convenience and loyalty. The positive impact of providing health and wellness services in places where consumers already shop, work, and live has led to the expansion of dermatology/med spas, dental, diagnostic imaging, and similar services into retail centers.
A recent notable shift in medtail is with national health systems and hospitals opening spaces in the communities they serve to be closer to (and more convenient for) patients. Health systems have started opening branded spaces in mixed-use environments, offering urgent care, imaging, and laboratory services that would typically be provided on site. Health system providers know their sprawling campuses aren’t the easiest to access or navigate, so they are expanding into medtail environments to improve the patient experience. But there’s more to the trend’s recent growth.
Why is there a growing buzz?
Approximately a decade ago, the rapid acceleration of ecommerce (combined with lingering effects of the great recession) caused disorder in the retail world leading many to believe “the retail apocalypse” was imminent. Some companies believed the convenience of online shopping and modified consumer purchasing habits would eliminate the need for brick-and-mortar stores entirely. While that didn’t happen to the extent predicted, there continues to be an overabundance of available physical retail space today.
Additionally, the effects of the COVID-19 pandemic on retailers and healthcare providers alike rapidly accelerated the medtail trend. The shuttering of businesses due to the pandemic’s economic ramifications, as well as the emphasis on keeping generally healthy patients out of hospitals that were overrun with infectious patients, led many healthcare providers to look more seriously at expanding into medtail locations.
Furthermore, price is also a leading reason for piqued interest in medtail. As building costs continue to increase, hospital systems and healthcare providers are looking for ways to save on expansion. Due to building code regulations necessary for medical environments, it currently costs $400 – $500 per SF to build new; however, converting a space that already exists to provide healthcare services that may not necessitate such stringent regulations makes financial sense. Favorable lease rates are also available from landlords who need to fill the gap left by traditional retailers. As medtail continues to gain traction, it will provide an excellent opportunity to employ modular construction, making it faster and cheaper to build out spaces.
What is unique about medtail?
The transition into medtail makes sense for a lot of health systems, but it also comes with learning curves. Converting a space from retail to healthcare isn’t a simple reconfiguration; it’s a total renovation that often includes building systems modifications to serve multiple purposes for both the provider and patient. The design has to offer the appeal, convenience, and brand recognition consumers are used to in retail – open, welcoming entrances that are branded and easily recognizable from the outside – but also accommodate the privacy and confidentiality needed with individual rooms.
For some providers, considerations like accessibility and parking are an obvious concern for the patient experience. For example, a physical therapy location that serves patients with mobility issues is looking for a retail environment with front door access, as it’s much easier than navigating multiple parking garages and buildings to get to an appointment.
Lease negotiations are also standard practice in retail, but health systems typically don’t rent from other entities so they might not be as prepared or informed in this arena. Additionally, there’s the adjustment to sharing utilities, as they may be part of a facility with centralized HVAC or electrical that serves multiple tenants and some configurations may be needed. One way to avoid lease agreement headaches is to engage a design partner like Henderson that understands both the existing building systems and the unique needs of the services for healthcare space.
Medtail takes cues from both retail and healthcare spaces. Our recent work on Blue Cross Blue Shield’s Spira Care clinic shows how retail and healthcare spaces can successfully merge. Henderson’s expertise in both retail and healthcare has been key to our clients’ venture into the medtail space. Reach out for more information on medtail’s growing prevalence.
This originally appeared on Henderson Engineers. Henderson Engineers in a CFE Media content partner.
Original content can be found at www.hendersonengineers.com.
Do you have experience and expertise with the topics mentioned in this content? You should consider contributing to our CFE Media editorial team and getting the recognition you and your company deserve. Click here to start this process.




