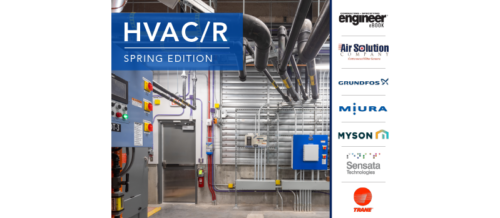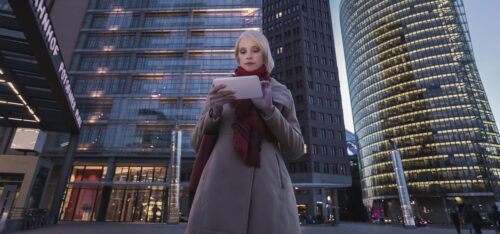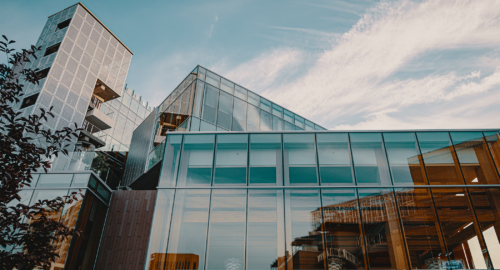Enhancing efficiency in industrial and manufacturing facilities: HVAC and sustainability
From high-tech automation to energy-saving lighting and HVAC systems, there is more than meets the eye when it comes to warehouses and factories
Respondents
Jason Danielson
Stanley Consultants
As an electrical specialist, Danielson has worked on low-voltage electrical design and special systems for industrial facilities, municipal government and federal government projects. His experience encompasses designing LED lighting and lighting control systems, low-voltage power, security, communication, surveillance, access control and fire alarm systems.
Justin M. Harvey, PE, LEED AP BD+C
Henderson Engineers
As Associate/Warehouse and Distribution Practice Director, Harvey leads the company’s team on large-scale facility design to maximize supply chains for high-profile retailers. As a teenager, he was encouraged by a teacher who told him he had the skills to become a talented architectural engineer.
Doug Sandridge, PE
RTM Engineering
Sandridge, principal, comes to RTM from Concord West, an engineering firm specializing in design, construction and management services that the firm acquired in June. His portfolio includes a number of liquor distilleries and international projects.
CSE: How have you worked with HVAC system or equipment design to increase a building’s energy efficiency?
Sandridge: Yes, we’ve worked with standard prescriptive measures from U.S. Green Building Council LEED.
CSE: What level of performance are you being asked to achieve, such as WELL Building Standards, U.S. Green Building Council LEED certification, net zero energy, Passive House or other guidelines? Describe a project and its goals, identifying the geographic location of the building.
Harvey: The majority of the projects we’re seeing right now do not have a green component. However, I believe that during the coming years as these properties continue to become more prevalent due to the shifts in the retail environment, we may see more of an emphasis on green building standards and techniques — investment for the longevity of these buildings, not just for the initial first-cost price of the building/site itself.
CSE: What types of sustainable features or concerns might you encounter for these buildings that you wouldn’t on other projects?
Harvey: Because of the size of the roofs for these facilities, they naturally lend themselves to solar power generation or photovoltaics. The typical change to the structural components to support this additional dead load is minimal. Because many of the warehouse facilities that we design have unconditioned or are supply air/exhaust only in the warehouse spaces, there is less equipment on the roof to interfere with a solar installation, which in turn makes the return on that opportunity that much closer over the life of that building.
CSE: What are some of the challenges or issues when designing for water use in such facilities, particularly manufacturing and processing plants?
Harvey: Because of the size of these plants and buildings, domestic and fire pumps are common, to supply the necessary pressures to all fixtures across their footprints. Smaller buildings wouldn’t normally have issues with water pressure to their plumbing fixtures, but to maintain clear height across the warehouse floors, these pipes have to be routed in the joist space 40 feet above the floor and that additional head on the pipes needs to be accounted for within the water system designs.
Do you have experience and expertise with the topics mentioned in this content? You should consider contributing to our CFE Media editorial team and getting the recognition you and your company deserve. Click here to start this process.





