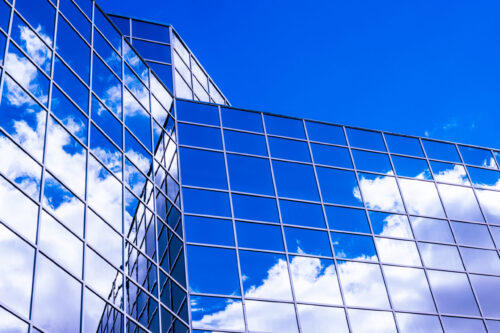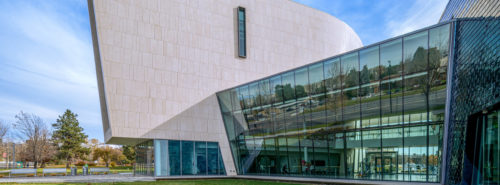Developing a roadmap for net zero design
You can't design a building that doesn't consume energy, so the challenge is to create an incrementally more efficient building.
As an extension of the American Institute of Architects’ 2030 Challenge that we signed up for in 2008, we have developed a roadmap to Net Zero because you can’t accomplish a challenge without a good plan.
We quickly realized a rather self-evident thing-you can’t design a building that doesn’t consume energy. It will always have some level of artificial lighting. It will always need water, so there’s always a pump that distributes water within the building. Almost always you will have some level of air conditioning. We plug things in like computers, printers, phones, and chargers. You cannot design a building that doesn’t use energy, so the idea behind the challenge is to create an incrementally more efficient building so that we can rely on non-carbon generated electricity, like photovoltaics and wind turbines. It’s generating electricity without generating carbon emissions into the atmosphere.
Our Net Zero Design Roadmap
If the ultimate goal is to design carbon neutral operating buildings, then how do we get there? We needed to figure out our own internal roadmap. We found after a couple years of 2030 Challenge reporting that our incremental improvement was running five to seven percent per year. With an understanding that we’ll probably catch up and that improvement is most likely going to slow down, where do we go? What is that roadmap? The incremental change would be a 5 percent improvement every year, year over year, in order for our designs to meet the 2030 Challenge. If we continue this every year, we’ll actually hit the goal in 2027-three years early.
The Four Components to Consider for Net Zero Design
One. The major component that we as architects can influence is the envelope of the building. We’re making a significant, broad push for how we increase the efficiency of the envelope of the building in our designs. Can the building react to the environment locally (an automated envelope)? How will the massing of the building effect heat loss and gain?
Two. The second component is the systems. They are what consume the energy, including lighting, HVAC, and water systems. Can these systems be downsized for efficiency? Are they the right system to complement the envelope and massing of the building? Are we as architects getting all of the correct and most important information to the system designers?
Three. Consider how to design the building so that people work more efficiently. For example, we can’t prevent a user from bringing in a light to plug in at their desk, right? We have to allow them to do that. That personal light now generates additional heat and uses additional electricity. So, how do we design spaces that discourage the user from feeling the need to plug in a light?
Four. We have to have a full understanding about how the site and building can generate electricity. This answers the question how can a building/site be self-sufficient by generating the energy it consumes? Whether that’s through wind capture, photovoltaics, or other emerging technologies, how do we generate and harness the energy that’s out there? It’s not about every building right now-not every client is going to want that incorporated. It’s about incremental change that keeps up with technology, the markets that we practice in, and the attitudes of each of our clients.
Sustainability in Action
We have a couple of public service projects under construction now where we’re using photochromic glass. For one project, we put it on the western exposure of the building, which allows us to have a two-story glass lobby without adding a physical shading structure on the outside of the building. The glass has an integrated sensor that tells it to self-tint in bright sun. As the sun directly hits it, the glass gets darker throughout the afternoon. It allows a level of light to come in and views out, but it also prevents heat gain inside that building. It does this in a more efficient way than adding structures to the outside of the building that physically shade the windows. That technology is growing and is coming down in price, and we found that it’s more cost effective to use self-shading glass than it is to build a physical shade on the building.
One of the things that I personally like about the 2030 Challenge and the drive to design efficient buildings is that it helps the client control future costs. The more we can generate electricity on the building, the less energy we consume, the better service we’re providing our clients in the long run because we’re stabilizing their future operational costs. If an owner has even 10 percent more control over the future cost of energy over the course of 20 years, it’s a significant cost savings. I like the 2030 Challenge because it gives us an objective challenge to work toward that leads directly to savings and stability for our clients. It’s both practical and inspirational!
Dominic J. Spadafore, associate, Dewberry, a CFE Media content partner. This article originally appeared on Dewberry’s blog.
Original content can be found at www.dewberry.com.
Do you have experience and expertise with the topics mentioned in this content? You should consider contributing to our CFE Media editorial team and getting the recognition you and your company deserve. Click here to start this process.





