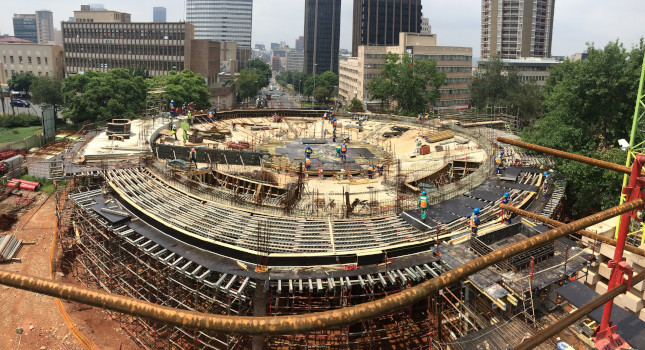Case study: Government building includes VRF system
An award-winning new council chamber for City of Johannesburg uses variable refrigerant flow and displacement ventilation HVAC systems
The new council chamber for the City of Johannesburg is an award-winning, five-star iconic cylindrical structure with vertical glass fins covering the curved outer skin of the building. The building shape was architecturally inspired by the Tswana word “Lekgotla,” which is an outdoor meeting space for assemblies, typically circular in shape. The glass façade enables a visual relationship to the outside world and vice versa, which is symbolic of a free channel of communication between the public and municipality.

Figure 3: The chamber space has a total floor area of 8,500 square feet; total seating capacity is 361 seats for councillors and is served by a displacement ventilation system. Courtesy: WSP
This project received a 2017 South African Property Owners Association award. The association recognizes a world-class development and innovative excellence in the property development sector, and recognizes and applauds property professionals that undertake massive projects that result in globally competitive developments.
The City of Johannesburg’s new state-of-the-art council chamber has recently received a Green Building Council South Africa five-star Green Star SA design certification in the category for public and education buildings. The chamber is the first municipal building in South Africa to be rated under the PEB tool. The building also achieved a Green Star SA socioeconomic category rating.

Figure 4: Beginning stages of construction of the council chamber. Notice the circular shape of the chamber in the middle and the corridor on the outside. Courtesy: WSP
During daytime, the building reveals a golden color, which is reminiscent of Johannesburg’s Zulu name “Egoli,” or “a place of gold,” which refers back to the city’s gold-mining history. The chamber space has a total floor area of 8,500 square feet, excluding the services core. The total seating capacity is 361 seats for councillors, and includes space future expansion. For the public and media, 158 seats have been designated. The chamber comprises three main spaces: the service room, main chamber assembly space and public press gallery, located over lower ground, upper ground, mezzanine and first floor levels. A perimeter corridor is located between the external curved glass and internal glazing to the chamber space. This space can be used as an informal caucus area and plays an important role as a noise buffer from the outside.

Figure 5: Fresh air is pumped from outside, through specially design direct expansion type air handling units, into the massive insulated plenums in the floor beneath the chamber. It is then slowly discharged through specially selected grilles in the floor of chamber. Courtesy: WSP
The chamber is located within a 10-minute walk from the Gautrain high-speed train (Park Station), two Rea Vaya bus stations, metro bus station and taxi service stops.
The site is at the knuckle of Braampark, Hillbrow and Braamfontein in the Johannesburg central business district. The site is bordered by Hoofd Street on the northern boundary, De Korte Street to the south, Loveday Street to the west and Joubert Street on the eastern boundary.
The central suburbs of Braampark, Hillbrow and Braamfontein constitute a significant portion of the Johannesburg central business district , accommodating a mix of land uses and building typologies that include high-density residential and student accommodation, retail and cultural and commercial functions. The chamber’s prime position in Braamfontein allows people to easily access these local amenities on foot.

Figure 6: The outdoor variable refrigerant flow units of the council chamber for the City of Johannesburg were installed on grade in a secure area adjacent to the building for ease of access and maintenance. Courtesy: WSP
The chamber presented an opportunity to involve local artists and community members through a public art competition. The Council Chamber Totem Art Competition 2016 invited artists to submit drawings, paintings and prints that told a unique story about their community and its history. The winning designs have been translated into wooden totems placed inside the council chamber building.
Do you have experience and expertise with the topics mentioned in this content? You should consider contributing to our CFE Media editorial team and getting the recognition you and your company deserve. Click here to start this process.



