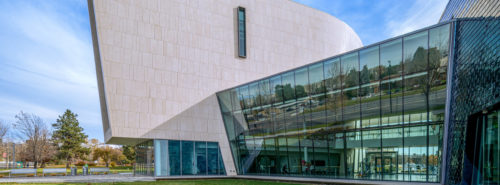Case study: Designing an intelligent building system
This case study highlights lessons learned on the challenges and overall successes of this campus’s intelligent building design and construction, and how this global financial institution ultimately achieved its goals.
Consolidating employees from eight separate leased spaces into a single 1.2 million-sq-ft, two-building campus, one global financial institution set out to build some of the world’s most intelligent buildings. Driven by the company’s sustainable leadership, and in partnership with Environmental Systems Design, the design of these twin facilities can be broken up into five of the design keys described.
1. Plan ahead: The institution’s leadership came to the decision to pursue intelligent buildings after the design/build contractors were hired and most of the preliminary design was completed. This necessitated a complete review and, in some cases, revisions to the mechanical, electrical, plumbing (MEP), fire protection, and building automation components. Through the cooperation of all affected trade contractors, the impact of these revisions was somewhat minimized. Because of the timing, some integration features had to be sacrificed in the design of the buildings, either because of the negative financial impact or potential delays to the project timeline.
Lesson learned: Had the intelligent building concept been introduced just a month or two earlier, before the design development had been completed, the financial and construction timeline impacts could have been minimized, if not eliminated entirely.
2. Stakeholder requirements: Because the desire for intelligence was driven by the company’s sustainability group, project stakeholders were readily available throughout the design and construction process. Gathering all stakeholders and building team members often helped lay the expectations for the intelligent building network, enabling an open dialogue on which systems and what detail of granularity would eventually be included. Working diligently through the process, the stakeholders were able to establish priorities, discuss compromises, achieve consensus, and outline how the incorporation of future technologies and systems will take advantage of the intelligent building network long-term.
3. Equipment specification: With all the stakeholders coming together regularly, the technology required to implement the intelligent building network was achieved. Here are a few examples:
- Electrical metering was designed to the granular level desired by all. Per the updated design, the electrical contractor was able to reconfigure the electrical distribution with the necessary metering to analyze and read-out usage both by the floor and then by section of each floor.
- Additional Btu metering was implemented for more granularity within the base building as well as tenant and other third-party users.
- The lighting control system was specified to integrate directly with the intelligent building network.
- Vertical transport systems (elevators and escalators) were modified to enable power monitoring on a per car, or per belt, basis.
- The building automation system (BAS) was able to implement more MEP systems integration to expand the data collection at virtually no additional cost.
4. Fault detection and diagnostics (FDD), building analytics, and dashboards: Together, the FDD, analytics, and dashboards make up the intelligent building software platform. It’s important to help the building owner and operator define how these software capabilities and offerings fit into their specific vision and integration initiatives, as well as describe exactly how they best apply to the way the end users want their building to operate. Each class of stakeholder should have input on how they want the data specific to their role to be visualized. As part of the qualification and response process in these buildings, each prospective respondent was required to demonstrate how their intelligent building platform looks, performs, and reports, and what options are available for the client to consider.
Lesson learned: It is important for the client to find a partner that will implement the intelligent building platform to deliver results today and grow to meet their needs of tomorrow.
5. Network security: Due to several factors, it was decided to design and implement the intelligent building network separate from the building’s enterprise information technology (IT) infrastructure. As mentioned above, there are numerous ways to implement an intelligent building network. After going through the process, at that point in time, it was determined that a separate network best suited this client’s needs. The intelligent building network was designed to match the IT department’s exacting network hardware, wiring, and software standards such that, in the future, the intelligent building network can be easily and seamlessly incorporated into the enterprise network.
Lesson learned: Be flexible in your approach in order to provide the best long-term value for each unique client.
Steve Brown is a senior associate and controls team lead at ESD and is a certified automation professional (CAP). With more than 25 years of experience in the design, implementation, and commissioning of numerous types of control system, his application experience and deep product knowledge help clients in the development of building systems that deliver maximum results through the integrated application of available and emerging technologies.
Do you have experience and expertise with the topics mentioned in this content? You should consider contributing to our CFE Media editorial team and getting the recognition you and your company deserve. Click here to start this process.





