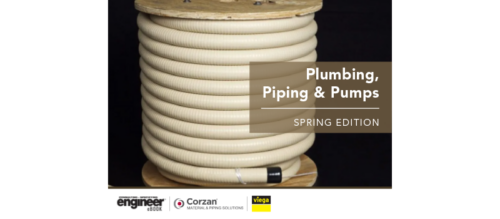Barton Assocs. Inc.: Messiah College, Calvin and Janet High Center for Worship and Performing Arts
Update and renovations to an educational facility.
Engineering firm: Barton Assocs. Inc.
2014 MEP Giants rank: 99
Project: Messiah College, Calvin & Janet High Center for Worship & Performing Arts
Address: Mechanicsburg, Pa., U.S.
Building type: Educational facility
Project type: other
Engineering services: Automation/controls, electrical/power, fire/life safety, HVAC/mechanical, lighting, energy/sustainability, and plumbing/piping
Project timeline: 10/22/2009 to 1/30/2013
MEP/FP budget: $7,590,150
Challenges
One of the greatest challenges for the entire design team was the site of the facility. The building was a stand-alone addition to an existing visual and performing arts center and had to be integrated not only in form, but also in function with the existing facility. Boasting 92,000 sq ft of new construction, the High Center connects to Messiah’s existing fine arts center, which benefited from a number of renovations during the process. At the heart of the High Center is Parmer Hall, a 900-seat performing arts space that serves as the main auditorium. A 150-seat recital hall welcomes smaller performances, and a number of faculty spaces and practice rooms, each designed to accommodate different ensembles—instrumental, choral, or chamber music—are used for teaching and rehearsing. Messiah’s former recital hall, located in the old arts center, was transformed into a black box theater. The remaining square footage is dedicated to classroom space, a keyboard lab, and storage. The challenge was that the building needed to be flexible enough to meet the unique acoustic requirements associated with lectures, chamber music, jazz, worship (including congregational singing), a large choir, amplified praise bands, a symphony orchestra, and a symphony with chorus. The team needed to consider the volume of the space, the width, the height, the length, whether or not the floor is raked, how high the stage is, and the overhangs on the balconies, as well making sure air handling systems create minimal, if any, background noise. Unfortunately, this diverse and use-specific acoustic program was further complicated by a heavily used freight rail line literally 100 yards from the building.
Solutions
The firm solved this significant challenge through extensive coordination with all stakeholders involved in the project as the solution was multidisciplinary and multiphased. From the building construction (a building within a building) to final punch lists, the firm was integral to successful completion of the project. Every penetration into sound-sensitive spaces was considered and isolated form the outer facility. Barton took great care in locating every opening to the exterior of the building and designed the HVAC systems to avoid any direct means of noise transmission. This included using the resulting heavy concrete structure to serve as duct chases, thereby eliminating air and break-out noises. The firm also selected both mechanical and electrical equipment with noise generating characteristics that were within acceptable tolerances at various frequency bands. All of this took close coordination and constant communication between the firm and the architect, acoustical consultant, theatrical consultant, structural engineer, contractors, and, most importantly, the owner. Everyone was working toward a common goal and acted a united team.
Do you have experience and expertise with the topics mentioned in this content? You should consider contributing to our CFE Media editorial team and getting the recognition you and your company deserve. Click here to start this process.




