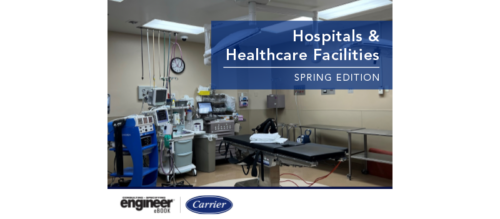Lighting Up Patient Morale
Adjacent to the Huntsman Cancer Institute (HCI) at the University of Utah now stands the 289,000-sq.-ft. Huntsman Cancer Hospital (HCH). First-time visitors to the facility might get the impression that they are entering a luxury hotel rather than a state-of-the-art cancer treatment and research hospital. And a major share of the credit for producing this effect goes to Salt Lake City-based Spectrum Engineers, designer of the facility’s lighting systems and winner of this year’s ARC Award in the Lighting Systems category.
“Patient-centered” design was the driving force behind the attention to lighting aesthetics, according to firm officials, an approach that meant early and intense collaboration of project team members—including not only the owner and designers, but also the patients and other users. It also led to natural lighting being a big part of the lighting design equation.
It should also be mentioned that Spectrum’s engineers designed the facility’s primary and standby power systems, communications network and fire and life-safety systems as well.
But it is Spectrum’s design of interior and exterior lighting and integrated lighting controls that earned the firm an ARC Award.
The HCH lobby features many subtle and large-scale layers of light. At the floor, custom sconces illuminate the circular space. Granite risers on the staircase are lit by well-concealed LED step lights. Vertical surfaces are lighted from behind with low-voltage downlights to enhance the detail of etched glass panels.
The visual result is impressive. Accent lights reveal intricate green glass panels that give the white light produced by metal-halide sources a green glow in the lobby ceiling three of the hospital’s six stories above the floor.
Accent lights are highly directional fiber-optic devices with easy access to illuminators for maintenance. Lobby lighting is visible from the outside at night, bringing subtle accents to the dominating surfaces.
Candlestick sconces provide decorative lighting at elevator plazas. A ceiling cove illuminates vertical surfaces above lobby elevators. Many patients suffer declining eyesight, and downlights create clear walkways through the lobby. Designers provided clear demarcation of directories and signage for wayfinding.
But what types of new and innovative lighting technologies are found here? Several examples of custom lighting fixtures were included in the HCH lighting design, too numerous to describe in detail in this small space. Suffice it to say that at the time of installation, the lamps and torchieres in the main lobby had been on the market for less than a year. In fact, constant interaction of the design team members allowed engineers to explore innovative features.
Yet even though HCH is a “high-finish” facility, with a focus on the aesthetic, Spectrum’s engineers were also concerned about cost savings and energy efficiency. In fact, with a 24-hr. schedule, the facility makes these issues top priority.
For example, low-mercury lamps are used instead of high-mercury alternatives; recessed coves use T5 linear lamps; and custom wall sconces use compact metal-halides. Moreover, downlights are 42-watt compact fluorescents, ensuring both energy efficiency and emergency lighting code compliance.
Daylighting was also a major component, enhancing the connection with nature in three ways:
-
Mountains and valleys are visible from virtually every perimeter room.
-
HCH’s east side provides patients and visitors with direct views of the mountains.
-
A six-floor bridge that connects HCH with HCI provides spectacular views of the city, with a night view that is enhanced by the absence of high-level lights.
In addition, offices use natural light combined with targeted task lighting so that ambient light levels are reduced. Wherever possible, fluorescent lighting is used in place of incandescent.
Visitors, patients and staff are treated to a warm and attractive display of lighting. But what they don’t see is a control system that in many ways is as beautiful as the lights themselves. In addition to ensuring soft, comfortable lighting that enhances the natural light throughout the day, occupancy sensors automatically shut off lights to conserve energy. Automatic controls are programmed to reduce light levels to the minimum needed in late hours and during the day when daylight is dominant.
And lest we forget, hospitals aren’t just about the patient rooms and corridors. There are also operating rooms with special lighting needs. At HCH, the ORs have the means to display all critical information at several different locations in the room. For example, the video display from a microscope or anesthesia machine can display on an LCD screen at tableside from the wall or on a boom. Lighting levels can be adjusted using a touchpanel that is also available at the table.
HCH also includes facilities for transmitting video signals to a conference room where they can be displayed on a screen.
All of the challenges that the design team faced in this project—large-scale architecture with exceptional finishes, cost-effective and energy-efficient lighting solutions, and construction that began prior to the completion of design—were successfully met through a high degree of team coordination. The team worked together to get the job done right—and save money and time.
Do you have experience and expertise with the topics mentioned in this content? You should consider contributing to our CFE Media editorial team and getting the recognition you and your company deserve. Click here to start this process.


