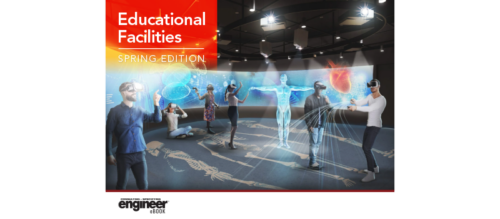Grand Valley State University Science Lab, Classroom, and Office Building
New construction; Grand Valley State University Science Lab, Classroom, and Office Building; Fishbeck, Thompson, Carr and Huber Inc.
Engineering firm: Fishbeck, Thompson, Carr & Huber Inc.
2013 MEP Giants rank: 99
Project: Grand Valley State University Science Lab, Classroom, and Office Building
Address: Allendale, Mich., United States
Building type: School (college, university)
Project type: New construction
Engineering services: Automation & Controls, Electrical/Power, HVAC, Lighting
Project timeline: September 2011 to May 2015
Engineering services budget: N/A
MEP budget: $964,304
Challenges and solutions
Understanding that lab buildings are typically large energy consumers, FTC&H tailored the mechanical design to utilize energy efficient systems and equipment. Some of the strategies included ventilation control through an active contaminant monitoring system, heat recovery/exchange between exhaust and fresh airstreams, occupancy control of terminal unit zone controls, and use of an auxiliary heat recovery chiller to efficiently handle simultaneous heating and cooling loads within the building.
Do you have experience and expertise with the topics mentioned in this content? You should consider contributing to our CFE Media editorial team and getting the recognition you and your company deserve. Click here to start this process.


