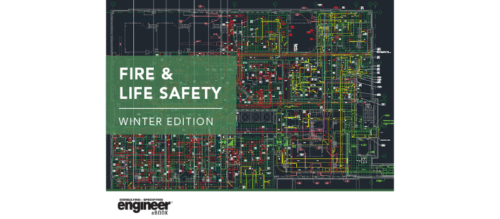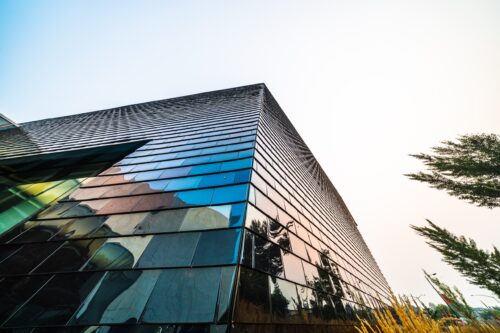Commissioning commercial buildings: Fire and life safety
Ideally, all nonresidential buildings would be commissioned, and the team would start at the onset of the project. Because that’s not always the case, commissioning authorities and experts offer advice on building projects in various stages of commissioning, recommissioning, or retro-commissioning. Fire and life safety systems are discussed.
Respondents
Mark A. Gelfo, PE, LEED Fellow, GGP, CxA, EMP, Principal/Vice President, TLC Engineering for Architecture, Jacksonville, Fla.
James I. Givens, CxA, EMP, Division Manager, Field Services, RMF Engineering Inc., Baltimore
Jim Huber, CEM, CDSM, CMVP, LEED AP, NEBB CP, President, Complete Commissioning, Annapolis, Md.
Brian Lindstrom, PE, DCEP, National Director of Commissioning, Burns & McDonnell, Kansas City, Mo.
Paul Meyer, PE, CBCP, LEED AP, CEM, GBE, Senior Vice President, WSP, New York City
CSE: What unique fire-suppression systems have you commissioned?
Lindstrom: Fire-suppression systems serving industrial facilities such as aircraft hangars are among the most unique systems we have the opportunity to commission. Because proper functional testing of these systems often involves a full discharge, high-expansion foam systems especially tend to draw a crowd during commissioning.
Meyer: We have commissioned all types including clean agent systems such as Inergen.
CSE: Describe any unusual detection and notification systems you’ve commissioned. What drove the design?
Lindstrom: Shielding requirements and coordination can make smoke detection in anechoic chambers challenging. In one such chamber, incipient-air-sampling smoke detection was used throughout the chamber including sampling ports at the ceiling level and in multiple levels on the chamber side walls. Air-sampling detection was chosen due to the desire for incipient detection and to eliminate wiring and electronics from the chamber. Sidewall sampling ports were provided to account for smoke stratification due to the height of the chamber.
CSE: Describe unique security- and access-control systems you have commissioned.
Lindstrom: We currently are completing the commissioning of critical security infrastructure for a transmission-and-distribution client. We initially performed a proof of concept test of day/night cameras, thermal cameras, and ground-based radar at one substation site for the client. This preliminary testing allowed us to debug issues before they were deployed at scale on multiple sites. After the devices are installed at each site, our functional testing will incorporate a penetration test to see if we (with prior knowledge of system capabilities) can defeat the systems once installed, to look for any vulnerabilities that still need to be addressed.
Meyer: We have commissioned county jails, juvenile detention centers in New York City, and BSL 4 access-control systems.
CSE: Describe a smoke-control system you recently commissioned, and the challenges and solutions.
Lindstrom: Due to the complex nature of managing the movement of smoke in large atriums and assembly occupancies, it is crucial for the commissioning agent to become engaged early in the project to help coordinate the process and identify issues that can affect cost and schedule before they become problems. In a recent high-rise atrium smoke-control system, we identified issues with makeup-air-component sizing and excess pressure differentials at egress doors during our commissioning design review. As part of commissioning planning and coordination, our test parameters and expected results were discussed with the owner, AHJ, and contractors to verify that commissioning met the intent of the design and the requirements of the code. The solutions we developed prior to functional testing and our early coordination to prepare all parties, prevented rework of major issues, better enabled the contractor to prepare functioning systems, and allowed the facility to achieve its certificate of occupancy on time.
Huber: We recently commissioned a smoke-control system in a hotel with a very large atrium, which included doing a true smoke test in the atrium and corridors. Due to the size and height of the atrium, we had to integrate propane heaters into the smoke test to get the buoyancy necessary to functionally test the system.
Do you have experience and expertise with the topics mentioned in this content? You should consider contributing to our CFE Media editorial team and getting the recognition you and your company deserve. Click here to start this process.





