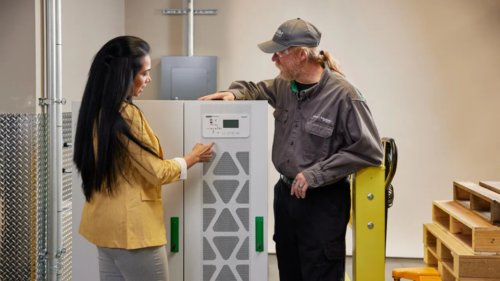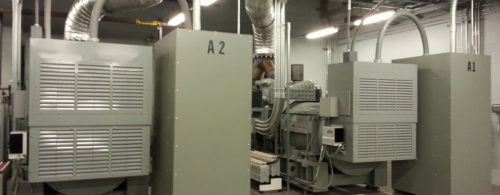An All-Star Effort
The Milwaukee Brewers opened the 2001 baseball season in a brand new sports complex that offers more than just baseball: 25-acre Miller Park also houses 74 luxury suites, 30 concession stands, a restaurant, souvenir shop and exhibits. This July, the ballpark—now in its second year—will play host to the 2002 MLB All-Star Game, and many baseball fans from across the country will be ge...
The Milwaukee Brewers opened the 2001 baseball season in a brand new sports complex that offers more than just baseball: 25-acre Miller Park also houses 74 luxury suites, 30 concession stands, a restaurant, souvenir shop and exhibits. This July, the ballpark—now in its second year—will play host to the 2002 MLB All-Star Game, and many baseball fans from across the country will be getting a firsthand look at why the stadium has garnered so much attention.
Most, of course, will marvel at its primary engineering feat: a five-piece, fan-like retractable roof—the only of its kind in North America.
While the roof design may be the most striking feature of the park, this was far from the only innovative engineering work done at the park. The engineered building systems also required a great deal of expertise, particularly the HVAC, electrical and lighting systems.
Cold comfort
The space beneath the convertible roof at Miller Park is as large by volume as nine indoor sports arenas. But unlike recent retractable-roof ballparks built in Phoenix and Houston—where the indoor-environment focus is on air conditioning—the building operators in Milwaukee needed to focus on keeping their space warm and comfortable, especially during the chilliest baseball months of April, May and September.
Accordingly, heat for the seating bowl comes from 18 indirect-gas-fired heaters—delivering a combined 68,200 Mbh—along with eight built-up air-handling units with 11 supply fans that can deliver 1.1 million cfm.
The gas heaters, which are located on both the terrace and field levels, discharge through ductwork and diffusers on those levels as well as on the loge level. The air-handling units—fed by hot water from the stadium’s four gas-fired boilers, which produce 33,600 Mbh—are located on the service level behind the field-level seats. Ventilating fans force the air into the seating bowl through slots cut into the concrete stands.
This massive, complicated HVAC scheme is controlled by a Johnson Controls Metasys building automation system, a tool that helps keep the indoor environment at a steady temperature.
During cold-weather games played under the roof, stadium personnel activate the heaters a certain number of hours before game time—depending on the temperature. Sensors in the gas-fired heating units monitor return air temperature, and the BAS then modulates the burner flames to maintain the desired temperature—typically 65°F to 68°F, according to Scott Jenkins, vice president of stadium operations.
The air stays cooler on the playing field and in the outfield sections of seats, where outside air enters along the track beam at the base of the roof and through joints in the outfield wall, which, like the roof, can be opened and closed. Convection occurs naturally as newly introduced warm air rises and the cooler infiltrating air settles.
The BAS manages this process, helping to keep fans comfortable. In addition, the BAS saves costs in a couple of ways. The park’s 74 luxury boxes are an essential source of revenue for the Brewers. To meet each suite’s needs separately, each unit’s space conditions are controlled individually through the BAS. The same control system also regulates the temperature beneath the roof.
Also, the BAS helps to ensure comfort with the lowest energy use possible. “We spend about $1,000 an hour to heat the bowl, so it’s very important to make wise decisions on when to turn things on,” explains Jenkins.
The BAS helps with this by offering the ability to monitor what the discharge, return and bowl space temperatures are.
Indoor/outdoor illumination
Illuminating this multi-use facility also called for a unique design. Because of the convertible roof, the lighting levels for the public concourse and plaza had to be sufficient both for indoor conditions—when the roof is closed—and for the outdoors—when the roof is retracted. Also, lamps had to be small enough to fit custom fixtures, yet adequate to light the structure’s asymmetrical shape and uneven spacing between columns.
Although the lighting-design team from Powrtek Engineering, Waukesha, Wis., had no photometric data, they knew that the public areas of the stadium would require state-of-the-art lighting that helped match the baseball field floodlight color temperature. As a result, their specification called for metal-halide lighting, always a popular choice for sporting venues. The lamps are selected because they yield color-rendering indices of 65 to 85 and high lumens per watt. Specifically, pulse-start 150-watt lamps were specified and installed in 466 custom fixtures and 200 low-bay luminaires—mounted 13 ft. high—that light the public concourse. Also on the concourse, another 100 luminaires are equipped with similar, 100-watt lamps.
The outside plaza is lighted by 150-watt lamps in 70 fixtures mounted 16 ft. high. Another 70 70-watt lamps—mounted on the building nine ft. high—light the ballpark entrances and ticket windows.
High-wiring act
Another interesting facet of the building system design is the electrical and communications cabling distribution for the roof panels. Under each of the fan-like sections, a custom-made, vented-bottom cable tray supplies power to the motors that drive the roof sections, as well as data cabling for the roof controls and video cameras, temperature sensors and gauges.
“The most challenging part was getting the wire and cable from a fixed point on the ground to the far end of a movable roof, while picking up the controls and electrical service,” says James Knoerr P.E., vice president of Dolan & Dustin, Inc. of Wauwatosa, Wis. Dolan & Dustin was hired on the project as the consulting electrical engineer in charge of designing the system that would connect the retractable roof system to the ballpark’s overall electrical system.
In accordance with their design, hinged covers protect wire and cable against damage from debris and birds, and provide easy access to the cable tray for future changes.
“It was unique in that we were doing a transition between a fixed building and a moving roof, and there was no example because this is a first of a kind installation,” continues Knoerr.
Projected savings
The highly specialized systems in the stadium have combined to serve the facility well through its first operable year. In fact, according to Miller Park’s Jenkins, the sophisticated controls in the ballpark helped bring first-year utility costs 20% below an original estimate based on benchmarking of other new sports stadiums—despite a spike in natural gas prices that lasted through the winter of 2000-2001.
And although it is doubtful that the All-Star Game in July will require much heating, fans can be assured that when the cold or rain does come—as happened at 30 of the 81 home games last season—the ballpark will be prepared to provide comfortable environs and lighting, as well as safe operation.
Do you have experience and expertise with the topics mentioned in this content? You should consider contributing to our CFE Media editorial team and getting the recognition you and your company deserve. Click here to start this process.




