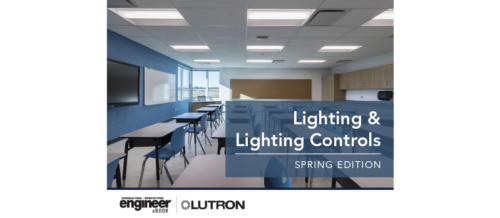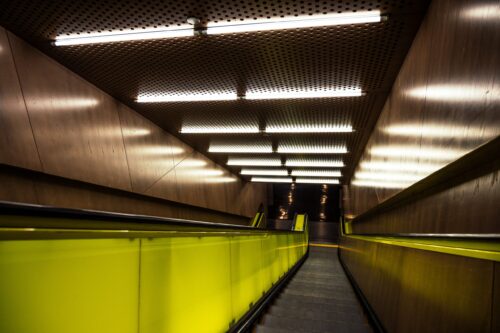A Green Building for the Wild Blue Yonder
In 1975, Indianapolis showed few signs of outgrowing its airport, at the time less than 20 years old. Nevertheless, the local Airport Authority, seeing increased capacity needs in the city's future, set aside a midfield site for later development in a master plan for the overall facility. Designs for the terminal now rising on this protected parcel illustrate similar foresight, by providing ada...
In 1975, Indianapolis showed few signs of outgrowing its airport, at the time less than 20 years old. Nevertheless, the local Airport Authority, seeing increased capacity needs in the city’s future, set aside a midfield site for later development in a master plan for the overall facility. Designs for the terminal now rising on this protected parcel illustrate similar foresight, by providing adaptability for today’s evolving security requirements, along with an attention to energy efficiency intended to minimize tomorrow’s consumption.
New beginnings
The new terminal is only part of a comprehensive project that is, essentially, creating an entirely new $1.1 billion airport for Indianapolis. The terminal is being constructed in the center of the existing airport’s two parallel runways, with new connecting roads providing interstate-highway access. A new air-traffic control tower—called the nation’s third-tallest by airport officials—was completed in April 2006.
The terminal building will house 40 gates along two concourses. The entire structure will comprise 1.1 million sq. ft., including concessions, security and baggage-handling facilities.
The heart of the new structure’s design—and the biggest challenge for its developers—is the Civic Plaza, a large, rotunda-like space topped by a skylight 200 ft. in diameter that rises 60 ft. above the floor. Located on the “land-side” of airport security operations, the plaza allows meeters and greeters to access food and retail concessions. The space also is intended to help absorb the periodically large crowds passing through the city. The current airport handled more than 8.5 million passengers in 2005, and many of these customers come through in waves, to attend the area’s famed auto races and basketball tournaments.
“The client was very clear to tell us that the city experiences the equivalent of three to four Super Bowl-sized events a year,” says Robert Chicas, AIA, LEED AP, a vice president and senior project manager with Hellmuth, Obata & Kassabaum (HOK), the airport’s St. Louis-based master design architects. Aero Design Group, Appleton, Wis., served as the architect of record.
However, designers did not assume that this space would always function as what it is planned for. Recognizing that future security requirements could force officials to reconsider Civic Plaza access, architects and engineers worked to ensure building systems —and the overall design—could respond to changing scenarios.
“In the spirit of flexible planning, we planned it in such a way that, should the client decide that Civic Plaza should be post-security, it can be, without much pain,” Chicas says.
Security—a moving target
The new terminal is scheduled to open in late 2008, and is among the first of a new generation of such facilities to be designed after the terrorist attacks of Sept. 11, 2001. When design began in early 2002, security rules were in flux—and the airline industry, as a whole, was on the verge of collapse. The airport authorities, architects and engineers behind the airport’s planning all understood that adaptability was going to be key to the new facility’s future success.
In fact, airports were already on the way to becoming more secure, even before Sept. 11, 2001, according to Pat Askew, AIA, an HOK senior vice president and director of the firm’s aviation practice. Designers already were looking at how to incorporate more advanced baggage-screening equipment into their plans, a process that the terrorist attacks only accelerated. What architects and engineers did need to address was the factor related to more intensive passenger scruitiny.
“From planning a physical facility, the main thing that changed was that you needed more room for passengers,” he says. “Because the whole process just took longer.”
This need for flexibility was understood to be particularly acute in areas affected by passenger security screening. Anyone who traveled in the days during last fall’s limitation of liquids in carry-on luggage knows just how quickly security space requirements can change. Indianapolis officials wanted a facility that could respond to this rapidly evolving security environment.
“There was a great appreciation on the client’s part for those things they didn’t know that they didn’t know,” Chicas says. “Flexibility became their mantra. There was a recognition that configuration of certain elements of the terminal could be very different next year than it was this year.”
Because planners couldn’t forsee future needs, they considered how they could keep potential obstructions to future renovations at a minimum. This meant bundling mechanical shafts and exit stairs wherever possible to maximize open space. This effort is now a commonly accepted best practice, Askew notes, as airport clients seek new ways to improve their terminals’ abilities to respond to changing demands.
“You provide a means to do it by not blocking it from happening,” he says.
In addition, the natural environment was equally important to the Indianapolis Airport Authority. Airports can be extremely energy-intensive structures, and authorities wanted to minimize the facility’s energy consumption.
Affordable sustainability
Initially, budget concerns pushed certification of the U.S. Green Building Council’s Leadership in Energy and Environmental Design (LEED) standards to the back burner. But careful analysis proved incremental costs would not be a hurdle after all, and the airport is anticipated to achieve a LEED Silver rating once it’s completed.
“There was an assumption that trying to achieve LEED would mean a $2 million to $3 million premium,” Chicas says. “I think the last estimate of the premium was somewhere in the neighborhood of $250,000. Ninety-five percent of getting to a LEED building is just smart design.”
The large Civic Plaza is just one example of such smart design in practice—and a prime example of a close relationship between architects and engineers when it comes to successful sustainable design. Engineers with New York City-based Syska Hennessy Group were involved with the project from the beginning, and worked closely with HOK to develop an innovative cooling system that would keep both occupants and airport accountants comfortable. Civic Plaza is enormous, with the roof and its 200-ft.-diameter skylight rising 60 ft. A conventional forced-air-only approach to space conditioning would have required an enormous amount of cooling capacity. Instead, engineers opted for a hybrid approach, combining forced air with radiant floor cooling.
Though radiant heating is no longer uncommon, radiant cooling remains a tricky proposition, according to Lalit Mehta, P.E., a Syska senior vice president, and a leader in that firm’s aviation practice. Though such systems are effective at cooling large spaces, they require careful monitoring, because water can end up condensing on the cool flooring surfaces. Humidity control is essential in such applications.
“If you don’t maintain dewpoint temperature you will get condensation, and someone will have to mop the floor,” Mehta explains. “I would not recommend using it at main entrances, because, with the opening and closing of doors, [the dewpoint level] is difficult to maintain. Once you can maintain the dewpoint temperature, you can do anything.”
Chilled water for the radiant system is supplied by an existing cooling plant, using supplemental pumps at the new terminal. Warmer water, managed by controlled mixing valves, raise the chilled water to 59°F, from the supplied 42°F.
Although the Civic Plaza space reaches to 60 ft., designers realized that occupancy would be restricted to only the lowest portion of that volume. Low-velocity displacement diffusers placed 15 ft. above floor level throughout the Civic Plaza will create a stratified airspace. With supply air delivered from above and returned at floor level, warmer air will be allowed to rise to the top of the domed ceiling.
“Anything above 6 ft. does not affect occupancy,” Mehta notes.
Illuminating choices
Lighting, another big energy component, also benefited from the collaboration and cooperation between architects and engineers. The LEED rating system rewards developers for incorporating daylighting and lighting-control systems into their plans, and the new Indianapolis Airport makes ample use of both of these energy-reducing tactics.
Skylights are used throughout both concourses to pull natural light into interior spaces. Additionally, both concourses make extensive use of fritted-glass curtain walls for additional daylighting. Because the terminal’s orientation was pre-determined by existing runways, architects weren’t able to position the building to maintain consistent solar exposure. As a result, glass had to be specified to meet varying conditions depending on where it was to be installed.
Equally important to overall energy savings was the zoning and controlling of airport lighting systems. Perimeter and interior lighting fixtures are zoned separately. Light sensors track illumination levels to ensure fixtures are turned on only when they’re needed.
“You’re not going to save any money if the artificial lighting isn’t turned off,” Chicas says. “So we did extensive daylight analysis and worked closely with Syska on developing a strategy for lighting control.”
Evolving environmentalism
The security and sustainability goals that have become requirements for the Indianapolis Airport’s designers may have been unique when their efforts began in 2002. But team leaders say these demands are now becoming commonplace in such projects, as public officials become more attuned to citizen demands for increasing safety and decreasing environmental impacts.
“Just about every significant airport project we are involved in has a client requirement for LEED certification,” Askew says. “These public agencies are making a huge effort to put forward sustainable projects.”
In this process, designers are sometimes finding themselves in the unusual position of actually being led by their clients. On the new Indianapolis Airport project, designers at HOK and Syska & Hennessy may have provided the expert advice leading to the airport’s anticipated LEED Silver certification, but representatives from both firms say that the Airport Authority was the real force behind the project’s emphasis on sustainable design, attesting to the fact that owners are an important driving force behind green.
“A few of the people in management were seriously interested in achieving that goal,” Mehta says, noting that room for further improvement was discovered as design progressed. “As we moved forward, we found out that we could do much better.”
Breathing made easier
Quality is as important as quantity when it comes to an airport’s air supply. Providing a clean air supply to a terminal can be challenging , because the structures generally are located between two major pollution sources—aircraft taxiways on one side and roadways on the other. The first step in minimizing occupants’ exposure to pollutants was to determine the best location for air-intake equipment.
“We tried to put it as high as possible,” says Lalit Mehta, P.E., Syska senior vice president. “We worked with the architect to come up with a proper location, and they provided us with the space that we needed.”
Next, New York City-based Syska’s engineers devised a filtration system incorporating a pre-filter, followed by 90% to 95% efficient filters and then a final system combining charcoal and potassium permanganate.
“This helps take care of some of the gaseous contaminants,” Mehta says.
Do you have experience and expertise with the topics mentioned in this content? You should consider contributing to our CFE Media editorial team and getting the recognition you and your company deserve. Click here to start this process.




