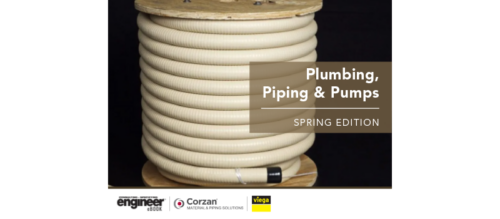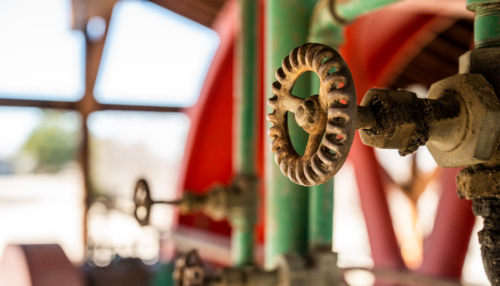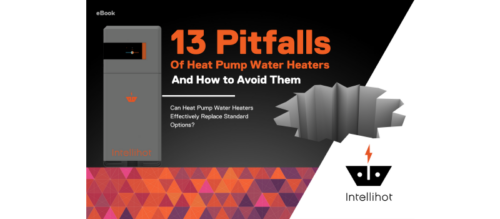ME Engineers: T-Mobile Arena
Automation, controls; commissioning, retro-commissioning; electrical, power; energy, sustainability; fire, life safety; HVAC, mechanical; lighting; plumbing, piping.
Engineering firm: ME Engineers
2017 MEP Giants rank: 20
Project: T-Mobile Arena
Address: Las Vegas
Building type: Sports/entertainment/convention center facility
Project type: New construction
Engineering services: Automation, controls; commissioning, retro-commissioning; electrical, power; energy, sustainability; fire, life safety; HVAC, mechanical; lighting; plumbing, piping
Project timeline: June 2013 to March 2016
MEP/FP budget: $76 million
Challenges
Overall the scale and complexity of a 20,000-seat professional arena creates many challenges for MEP designers. Considerations such as the wide variety of uses, inconsistent scheduling, huge peak loads and balancing stake holder needs require specialized expertise to solve. A few issues specific to T-Mobile Arena include:
1. Systems concealment: To keep the high-end, clean aesthetic desired for Vegas, the architect wanted to conceal vertical risers and other large MEP systems. This was especially challenging in the concourse areas because the structure is exposed without any soffits available to route MEP systems.
2. Wi-Fi access points: Full Wi-Fi coverage was difficult to achieve in the seating bowl because the aisle width was set at the code minimum to allow for more seats and a more intimate experience. Typically access points would be mounted under seats or hand rails, but this would have intruded on the minimum aisle width and was therefore not allowed.
3. NHL standards accommodation: When the arena design began, an NHL team had not yet been awarded to Las Vegas. The MEP design needed to balance the preliminary needs of a multi-purpose arena while accommodating systems to meet NHL ice standards. Complicating that design was the need for dehumidification to meet NHL standards, despite the perception of Las Vegas as an extremely dry climate.
4. Lighting: Another challenge was designing efficient lighting and lighting controls to meet a tight budget while still fitting project requirements for energy code, LEED compatibility, simplicity of control and flexibility. The initial lighting concepts came in over-budget and ME was challenged to meet the same quality with a smaller budget.
Solutions
1. Systems concealment: Working closely with the architect and ownership, ME was able to create a unique column wrap technique to hide the vertical risers by running them along existing structural columns and then hiding them with the finishing. This required extensive documentation and many meetings to coordinate the routing and concealment. This unique routing technique yielded successful results and the architect was pleased with the outcome.
2. Wi-Fi access points: To mount Wi-Fi access points in the high-density spaces without encroaching on the aisle width, ME designed the system to use unique mounting points on the catwalks and inside the large center-hung scoreboard, while still providing full coverage at the lower levels of seating.
3. NHL standards accommodation: ME carefully studied and documented dehumidification needs for the occupied arena to meet NHL environmental conditions. Once the capacity needed was established, ME worked with ownership and the general contractor on several strategies that would meet Day 1 operations and could be easily modified to accommodate NHL requirements. This allowed ownership to defer costs associated with the mechanical equipment that would only be required for NHL operations.
4. Lighting: Working with ownership and the electrical contractor, ME was able to find fixtures that met the design intent but were less expensive than the initial lighting concepts. For the lighting control system, ME removed unnecessary features by reducing granularity of DMX control for color-changing fixtures. ME also removed system control of back-of-house spaces for control only by occupancy sensors. LED fixtures were strategically used and other technologies were mixed in where necessary. For instance, in high-use areas such as the event floor and offices, LEDs were used to get the most “bang for the buck” on energy savings. Less frequently occupied spaces, such as storage, MEP rooms and other back of house spaces, were provided with fluorescent light fixtures controlled by occupancy sensors to minimize run time.
Do you have experience and expertise with the topics mentioned in this content? You should consider contributing to our CFE Media editorial team and getting the recognition you and your company deserve. Click here to start this process.




