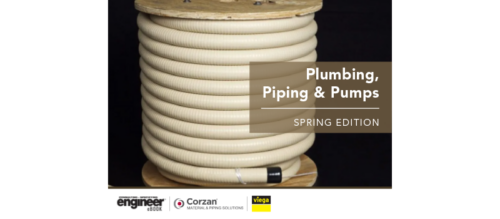TME Inc.: University of Arkansas – Vol Walker Hall Historic Renovation and Addition
Retrofit and renovation of an educational facility.
Engineering firm: TME Inc.
2014 MEP Giants rank: 59
Project: University of Arkansas – Vol Walker Hall Historic Renovation and Addition
Address: Fayetteville, Ark., U.S.
Building type: Educational facility
Project type: other
Engineering services: Automation/controls, electrical/power, fire/life safety, HVAC/mechanical, lighting, energy/sustainability, and plumbing/piping
Project timeline: 8/2/2010 to 9/12/2013
MEP/FP budget: $8,721,000
Challenges
Renovating a historic building that once housed the University of Arkansas’s library from 1935 to 1968 was a challenge in and of itself. To compound it, the Fay Jones School of Architecture decided that the building should embody the sustainable features its curriculum promotes. Establishing a target of LEED Silver, the design team was ready to get to work. The existing building was listed on the National Register for Historic Buildings and is a “landmark” building for the University of Arkansas. Therefore, the design and construction were required to follow the University of Arkansas Preservation Master Plan as well as the Secretary of the Interior’s Standards for Rehabilitation for Historic Structures. This meant that the preservation of the main stair hall, east reading room (studio), and the dean’s office, which was originally designed by Fay Jones, was to be kept at the forefront of design. These areas were restored to the original construction. In addition to renovating the existing 56,635-sq-ft building, a new addition of 34,230 sq ft for the Steven L. Anderson Design Center was part of the scope. The dichotomy of renovation and new building design made for tricky circumstances when it came to having state-of-the-art, unified MEP/FP systems. Especially on the renovation side, it was like having to stuff an elephant in a clown car. The raised floor spaces were only 18-in. tall. The raised floors were erected on a support system with upright support members located every 24 in. All mechanical ductwork, fire sprinkler piping, electrical conduit, domestic water piping, vent piping, and so on, had to be coordinated and arranged such that it could be installed, supported, or restrained within the 18-in. vertical spaces and avoid conflicts with the hundreds of vertical floor supports located within each raised floor.
Solutions
The challenge of renovating a 1935 building to meet LEED Silver Standards required complete replacement of all major systems within the existing facility. TME designed the MEP/FP systems with many energy-efficient features for both the new and existing facilities, including exhaust air energy recovery, high-efficacy lighting, variable volume chilled and heating water systems, an automatic temperature control system, energy management system, DDC and relative humidity controls, and a living, green roof. The energy model predicts that the building will perform 27.3% below the 90.1 (2007) baseline for energy efficiency. The project is expected to earn LEED Gold Certification, exceeding the design target of LEED Silver. To resolve the space issues caused by the raised floor in the existing facility, TME used Revit’s coordination and clash detection tools throughout the design process to ensure that the final set of plans was well coordinated for the entire team. This tool allowed team members to use the worksets of all MEP/FP system components to instantaneously find and resolve issues within the space. In some instances, the only way to coordinate the systems was to use duct sock in portions of the HVAC system, because it could conform to the tight and limited spaces in which it was installed and still allow other mechanical, electrical, and fire protection system components to be installed as well.
Do you have experience and expertise with the topics mentioned in this content? You should consider contributing to our CFE Media editorial team and getting the recognition you and your company deserve. Click here to start this process.




